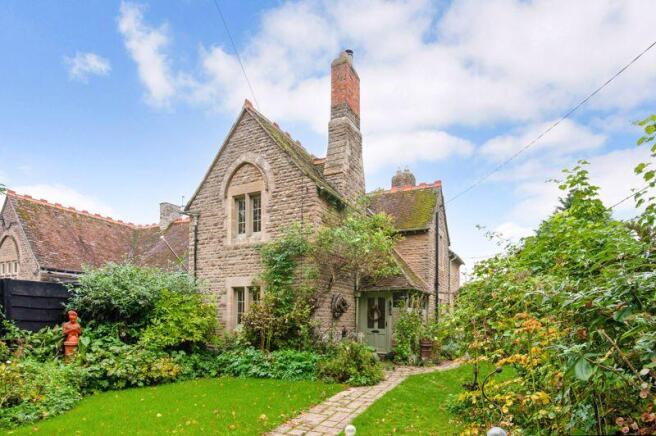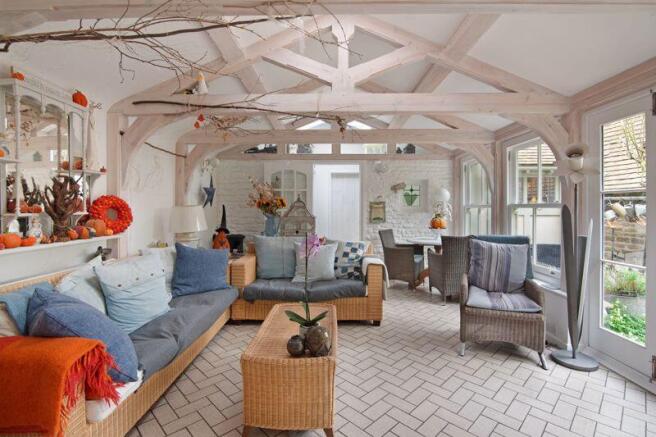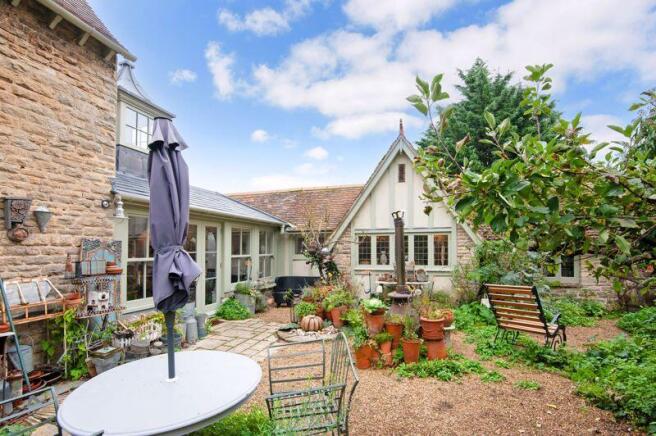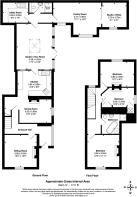Main Street, Clanfield

- PROPERTY TYPE
Semi-Detached
- BEDROOMS
4
- BATHROOMS
2
- SIZE
Ask agent
- TENUREDescribes how you own a property. There are different types of tenure - freehold, leasehold, and commonhold.Read more about tenure in our glossary page.
Freehold
Key features
- 3/4 Bedrooms
- Imaginative ground floor additions
- Period features & contemporary finishes
- Large garden with huge scope
- Car-Port & workshop/stores
- Highly regarded village location
- Super position on the green - set back from the road
- No onward chain
- Oil fired CH
- Viewing highly advised
Description
SITUATION
Clanfield is a very pretty traditional West Oxfordshire village some 2.5 miles west of Bampton on the A4095 Faringdon to Witney road. The village has facilities including a parish church, village hall, The Double Red Duke Boutique Hotel, the Masons Arms pub, Blakes Kitchen Cafe, Bakery & Post Office, and Primary school. Clanfield is also in catchment for Burford secondary school.
The village is well situated for access to the A420, A34 and A40 along with the M4 and M40 motorways. Swindon mainline railway station is some 16 miles distant.
Burford c.8 miles, Faringdon c.4 miles, Witney c.8 miles, Oxford. c.21 miles.
DIRECTIONS
Clanfield is a delightful village, east of Lechlade, on the edge of the Cotswolds. Approaching the village from the north and the A40, pass the Double Red Duke boutique hotel on your right and continue along the A4095 where the property will be found on your left, set back from the road next to the village school behind the green.
THE ACCOMMODATION
Hallway
Quarry tiles, stove, staircase to first floor.
Sitting Room
Period style fireplace, picture rail.
Dining Room
Period style fireplace (not used), tiled floor continuing to Kitchen.
Kitchen
Bespoke oak base and wall units, marble worktop, white-washed walls, ceiling timbers, electric oven and hob, ceramic sink.
Sun Room
Attractive timber A-frames, white-washed stone walls, 'Godin' stove, tiled floor, timber framed sash windows facing the garden, feature roof lantern.
Utility Room
Base and wall units, single drainer sink, oil fired boiler.
Shower Room
Shower cubicle, wash basin, WC, Velux.
Studio/Office/Family Room
Divided into two sections with a sliding door, windows overlooking the garden
This room could serve a multitude of purposes, depending on individual requirements.
On the first floor
Landing
Bedroom 1
Period style fireplace, front facing window.
Bedroom 2
Period style fireplace, rear facing window.
Bedroom 3
Period style fireplace, window to side, cupboard housing water cylinder.
Bathroom
Roll top clawfoot bath, pedestal basin, WC, shower cubicle.
OUTSIDE
The Garden
A good sized garden in need of some attention but having huge potential to take it back to the stunning cottage garden from the owners occupancy. Lying to the front and side of the property, enclosed by stone wall enjoying a westerly aspect.
Car-Port & Store
Accessed from the lane at the front of the property.
COUNCIL TAX
West Oxfordshire District Council - Band E.
Note
Photographs are dated October 2023 prior to our client vacating the property.
Brochures
Property BrochureFull Details- COUNCIL TAXA payment made to your local authority in order to pay for local services like schools, libraries, and refuse collection. The amount you pay depends on the value of the property.Read more about council Tax in our glossary page.
- Band: E
- PARKINGDetails of how and where vehicles can be parked, and any associated costs.Read more about parking in our glossary page.
- Yes
- GARDENA property has access to an outdoor space, which could be private or shared.
- Yes
- ACCESSIBILITYHow a property has been adapted to meet the needs of vulnerable or disabled individuals.Read more about accessibility in our glossary page.
- Ask agent
Main Street, Clanfield
Add an important place to see how long it'd take to get there from our property listings.
__mins driving to your place
Get an instant, personalised result:
- Show sellers you’re serious
- Secure viewings faster with agents
- No impact on your credit score
Your mortgage
Notes
Staying secure when looking for property
Ensure you're up to date with our latest advice on how to avoid fraud or scams when looking for property online.
Visit our security centre to find out moreDisclaimer - Property reference 12557333. The information displayed about this property comprises a property advertisement. Rightmove.co.uk makes no warranty as to the accuracy or completeness of the advertisement or any linked or associated information, and Rightmove has no control over the content. This property advertisement does not constitute property particulars. The information is provided and maintained by Abbey Properties, Eynsham. Please contact the selling agent or developer directly to obtain any information which may be available under the terms of The Energy Performance of Buildings (Certificates and Inspections) (England and Wales) Regulations 2007 or the Home Report if in relation to a residential property in Scotland.
*This is the average speed from the provider with the fastest broadband package available at this postcode. The average speed displayed is based on the download speeds of at least 50% of customers at peak time (8pm to 10pm). Fibre/cable services at the postcode are subject to availability and may differ between properties within a postcode. Speeds can be affected by a range of technical and environmental factors. The speed at the property may be lower than that listed above. You can check the estimated speed and confirm availability to a property prior to purchasing on the broadband provider's website. Providers may increase charges. The information is provided and maintained by Decision Technologies Limited. **This is indicative only and based on a 2-person household with multiple devices and simultaneous usage. Broadband performance is affected by multiple factors including number of occupants and devices, simultaneous usage, router range etc. For more information speak to your broadband provider.
Map data ©OpenStreetMap contributors.




