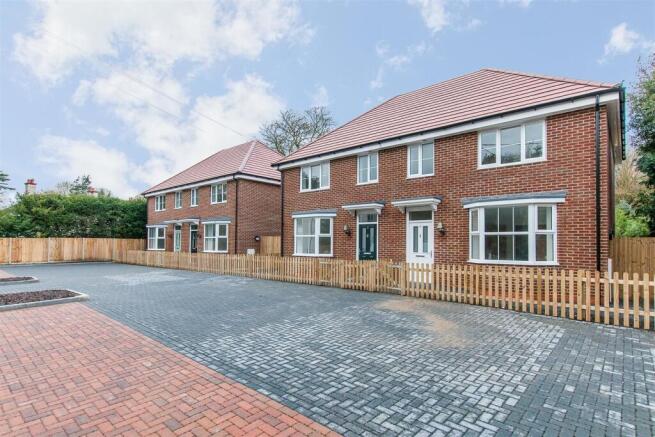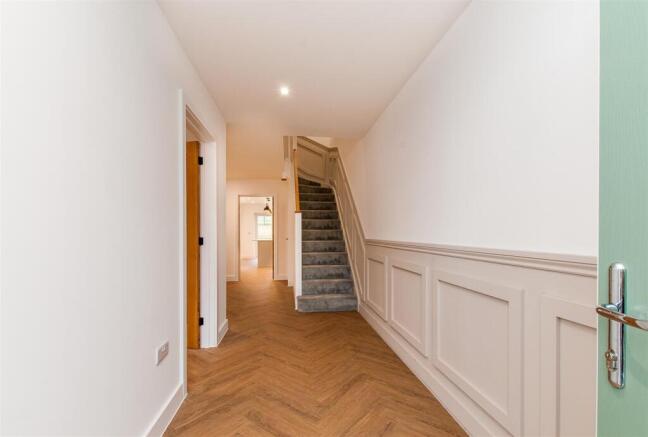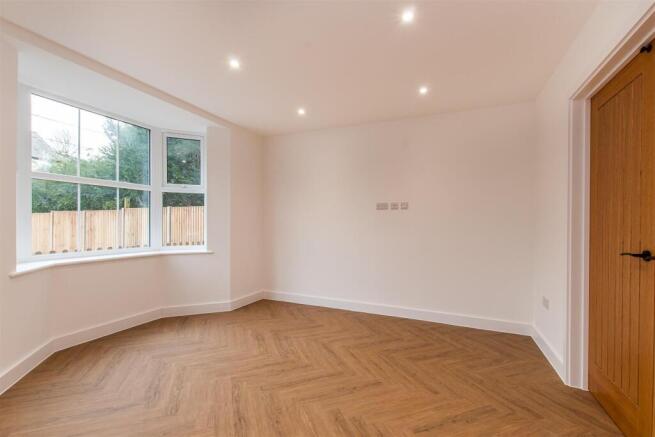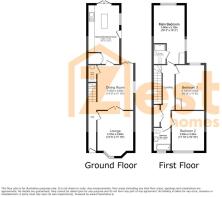Homestead Lane, East Studdal, Dover

- PROPERTY TYPE
Semi-Detached
- BEDROOMS
3
- BATHROOMS
2
- SIZE
Ask agent
- TENUREDescribes how you own a property. There are different types of tenure - freehold, leasehold, and commonhold.Read more about tenure in our glossary page.
Freehold
Key features
- Four exclusive eco-friendly semi-detached family homes.
- Three spacious double bedrooms with premium finishes.
- Open-plan living area with French doors to a private garden.
- Private parking available for each plot.
- State-of-the-art air source heat pumps and high-performance insulation.
- Sleek, minimalist kitchen with integrated AEG appliances and quartz worktops.
- Elegant bay-fronted sitting room and galleried first-floor landing.
- Main bedroom with dual-aspect views, fitted wardrobes, and ensuite.
- Landscaped garden with a sun terrace and countryside views.
- Energy-efficient design to reduce bills and carbon footprint.
Description
4 Hawthorn Mews introduces a new benchmark in modern, eco-friendly living. This exclusive development of four semi-detached family homes has been meticulously designed to combine energy efficiency, sustainability, and timeless elegance. Offering the perfect blend of sophistication and practicality, these three-bedroom homes provide an unparalleled lifestyle for families seeking a contemporary yet comfortable retreat.
Every detail of Hawthorn Mews reflects exceptional craftsmanship, fine materials, and a commitment to creating homes that harmonise with their natural surroundings. Located in a peaceful, sought-after setting, these properties are ideal for those who value premium design, open-plan living, and environmentally conscious innovation.
The front garden has been carefully landscaped to create a welcoming and attractive first impression.
Step inside, and you’re greeted by a spacious hallway that perfectly combines functionality and elegance. The flooring features luxurious herringbone-patterned wood-effect tiles, setting the stage for the premium finishes found throughout the home. The addition of bespoke wall panelling enhances the sense of refinement, while subtle lighting ensures a warm and inviting atmosphere.
From the hallway, an open staircase with elegant balustrades leads to the first floor, providing a seamless flow through the home. Every element of the entrance has been carefully curated to exude sophistication while maintaining a practical layout for everyday family life.
Contact us today to arrange your private tour.
Please note: The images provided showcase House Number 1, but these images are representative of the layout and style that House Number 4 will feature. House Number 4 will have the same design, finishes, and overall appearance as shown in the images of House Number 1
Sustainability Meets Style - Built with the future in mind, Hawthorn Mews is equipped with a host of eco-friendly features that ensure low running costs and a reduced carbon footprint. Each home is fitted with air source heat pumps, offering an energy-efficient alternative to traditional heating systems. Combined with outstanding insulation, high-performance glazing, and low-energy LED lighting throughout, these homes are designed to minimise environmental impact while delivering exceptional comfort.
From energy efficiency to design innovation, every decision has been guided by a dedication to sustainability without compromising on aesthetics. These homes are proof that eco-conscious living can be stylish, practical, and luxurious.
Tenure: Freehold -
Sap Rating C -
Council Tax Band Tbc -
Agents Notes - Agents Notes:
1. Money Laundering Regulations: Please note all sellers and intended purchasers will receive an 'On Boarding' link to verify their identity. This is a legal requirement before a sale or purchase proceeding.
2. All measurements stated on our details and floorplans are approximate, cannot be relied upon, and do not form part of any contracts.
3. Zest Homes have not tested any services, equipment, or appliances, and it is, therefore, the responsibility of any buyer/tenant to do so. 4. Photographs and marketing material are produced as a guide only, and legal advice should be sought to verify fixtures and fittings, planning, alterations, and lease details.
5. Zest Homes holds the copyright to all advertising material used to market this property.
6. It is the responsibility of the buyer to obtain verification of the legal title of the property via their solicitor.
Reservation Fee Payable - A non-refundable reservation fee of £2,000 is payable upon acceptance of an offer. This fee secures the property and will be deducted from the final purchase price upon completion. In the event that the purchaser does not proceed with the transaction, the reservation fee will not be refunded.
Images - Please note: The images provided showcase House Number 1, but these images are representative of the layout and style that House Number 4 will feature. House Number 4 will have the same design, finishes, and overall appearance as shown in the images of House Number 1
Brochures
Homestead Lane, East Studdal, DoverBrochure- COUNCIL TAXA payment made to your local authority in order to pay for local services like schools, libraries, and refuse collection. The amount you pay depends on the value of the property.Read more about council Tax in our glossary page.
- Ask agent
- PARKINGDetails of how and where vehicles can be parked, and any associated costs.Read more about parking in our glossary page.
- Yes
- GARDENA property has access to an outdoor space, which could be private or shared.
- Yes
- ACCESSIBILITYHow a property has been adapted to meet the needs of vulnerable or disabled individuals.Read more about accessibility in our glossary page.
- Ask agent
Homestead Lane, East Studdal, Dover
Add an important place to see how long it'd take to get there from our property listings.
__mins driving to your place
Your mortgage
Notes
Staying secure when looking for property
Ensure you're up to date with our latest advice on how to avoid fraud or scams when looking for property online.
Visit our security centre to find out moreDisclaimer - Property reference 33652554. The information displayed about this property comprises a property advertisement. Rightmove.co.uk makes no warranty as to the accuracy or completeness of the advertisement or any linked or associated information, and Rightmove has no control over the content. This property advertisement does not constitute property particulars. The information is provided and maintained by Zest Homes, Kent. Please contact the selling agent or developer directly to obtain any information which may be available under the terms of The Energy Performance of Buildings (Certificates and Inspections) (England and Wales) Regulations 2007 or the Home Report if in relation to a residential property in Scotland.
*This is the average speed from the provider with the fastest broadband package available at this postcode. The average speed displayed is based on the download speeds of at least 50% of customers at peak time (8pm to 10pm). Fibre/cable services at the postcode are subject to availability and may differ between properties within a postcode. Speeds can be affected by a range of technical and environmental factors. The speed at the property may be lower than that listed above. You can check the estimated speed and confirm availability to a property prior to purchasing on the broadband provider's website. Providers may increase charges. The information is provided and maintained by Decision Technologies Limited. **This is indicative only and based on a 2-person household with multiple devices and simultaneous usage. Broadband performance is affected by multiple factors including number of occupants and devices, simultaneous usage, router range etc. For more information speak to your broadband provider.
Map data ©OpenStreetMap contributors.







