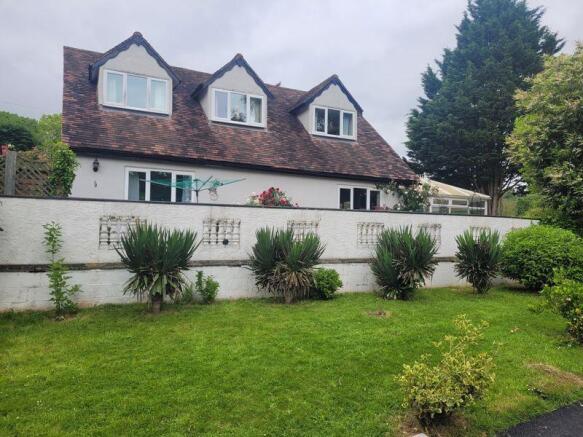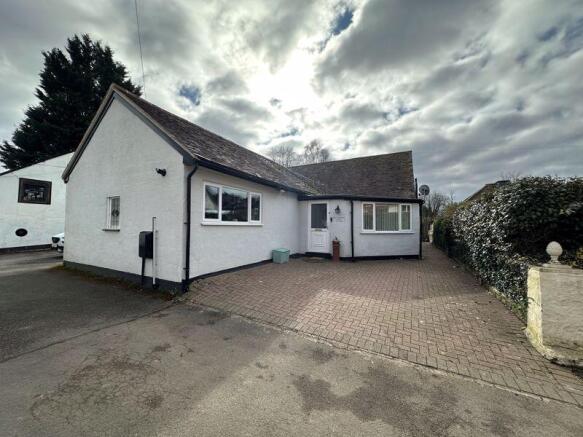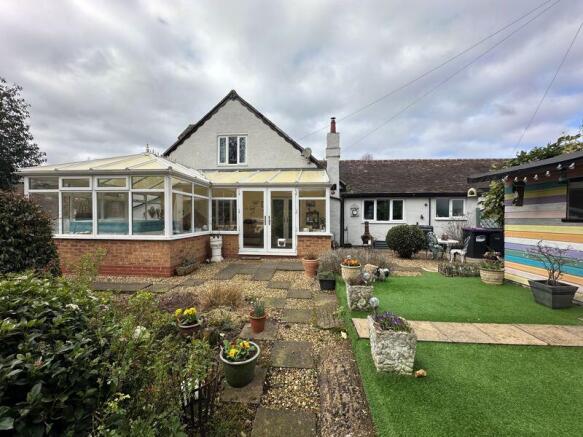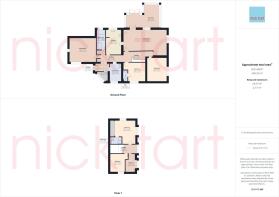Bandon Lane, Bridgnorth

- PROPERTY TYPE
Detached Bungalow
- BEDROOMS
5
- BATHROOMS
3
- SIZE
Ask agent
- TENUREDescribes how you own a property. There are different types of tenure - freehold, leasehold, and commonhold.Read more about tenure in our glossary page.
Freehold
Key features
- Superbly spacious five bedroom dormer bungalow with High Town views and history
- Versatile accommodation which could be suitable for a number of uses or arrangements
- Ideal for a family with either dependant or independent relative, nearly 2,700 sq ft of accommodation
- Four double bedrooms, one single bedroom & two en-suite arranged over ground and first floors
- Huge living / dining room nearly 30' long with conservatory off
- Recently reappointed kitchen with generous storage
- Generously proportioned games room with bar
- Ground floor bathroom with roll top bath and separate shower cubicle.
- Central hallway, Utility room, storage room and entrance porch
- Two driveways with car parking for four vehicles, garden with sun traps
Description
Approached via Bandon Lane or Doctors Lane, Foundry Cottage has two driveways with parking for four vehicles. The entrance porch provides access to a large central hallway that in turn provides access to all of the principle ground floor rooms, including a huge living / dining room of nearly 30' in length, with log burner, which in turn opens, via double opening patio doors to a large L shaped conservatory overlooking the garden and complete with whirlpool spa! Off the Living / dining room is a generously proportioned breakfast kitchen with contrasting coloured wall and floor mounted cupboards and drawers providing a wealth of storage. Sure to be of interest to a family is the games room currently fitted with a bar and housing our clients pool table, dart board and juke box; this room in close proximity to the front door could be utilised as some form of business or consulting room with minimum disruption to the rest of the house or alternately, given that it is alongside a large bathroom with freestanding roll top bath and separate shower cubicle, it could be utilised as bedroom six; a double bedroom for a less mobile dependent relative or alternately for a teenager seeking some independence. Two further double bedrooms are off the central hall way, one of which has an en-suite, and generous wardrobe storage. The ground floor ancillary accommodation also includes a good size utility room, a storage/cloaks/boot room, airing cupboard and store cupboard. On the first floor, the generously proportioned principle bedroom has both a dormer window overlooking the garden and an en-suite shower room. There is a further double bedroom and a single bedroom, currently utilised as an office/study. The interpretation of the use of space of this most versatile property offers many opportunities. To get an exciting insight into the accommodation on offer please take a look at the many photographs online and the virtual tour; you will not fail to be impressed with the space.
The enclosed, wrap around garden, accessed from either the conservatory or side gates from the driveways feature numerous sitting out areas with stunning views of the townscape, well stocked borders of mature shrubs, an ornamental pond and both low maintenance gravelled area and a shaped lawn. There are two garden sheds for storage plus two wood storage sheds.
Foundry Cottage is based on the historic site of John Hazeldine's foundry which played an important part in industrial and locomotive history. It was on this site that the engineer, Richard Trevithick's "Catch me who can" steam locomotive was built in 1808, the three earlier versions were used at Coalbrookdale, Penydarren ironworks and Wylam colliery. "Catch me who can" became the first locomotive to carry fare paying passengers when it was demonstrated to the public at "Trevithick's Steam Circus" where it pulled a small number of carriages carrying fare paying passengers on a circular track of approximately 100' in diameter at reported speeds of between 12 and 15 miles per hour in Bloomsbury, London, at a site near to the Euston underground station of today. "Catch me who can" was the forerunner to Stephenson's "Rocket" which twenty years later was trialled at Rainhill.
The aspirational and historic market town of Bridgnorth has a wide variety of amenities including well regarded schools for children of all ages, including St. Leonards Church of England Primary School, St. Johns Roman Catholic Primary School, Bridgnorth Endowed School, and Oldbury Wells School, other good amenities include a doctors surgery, a selection of supermarkets, local and high street shops, traditional public houses and restaurants, a cinema and a characterful theatre, the town, which was subject to a siege during the English civil war is rich in history and features a castle ruin leaning at an angle greater than that of the Leaning Tower of Pisa and the Cliff Railway is the steepest inland railway in the country.Bridgnorth is conveniently located for commuter routes by road to the west midlands via the A454, to Telford and Kidderminster via the A442 and to Shrewsbury via the A458 Bridgnorth by pass. The number 9 bus route runs to Wolverhampton and the 125 route runs between Bridgnorth and Kidderminster via Bewdley.
The vendors have provided us with some seasonal photographs of the wonderful garden.
Tenure
We understand that the property is freehold
Services
The property has the benefit of mains electricity, water and drainage, the heating is gas.
Local Authority
Shropshire. Council Tax Band F, Council Tax Reference Number 000
EPC
The property has an EPC rating of D, valid until 2/10/28
Viewings
All viewings are to be arranged via the vendors sole agents Nick Tart or
We are required by law to conduct anti-money laundering checks on all those selling or buying a property. Whilst we retain responsibility for ensuring checks and any ongoing monitoring are carried out correctly, the initial checks are carried out on our behalf by Lifetime Legal who will contact you once you have agreed to instruct us in your sale or had an offer accepted on a property you wish to buy. The cost of these checks is £45 (incl. VAT), which covers the cost of obtaining relevant data and any manual checks and monitoring which might be required. This fee will need to be paid by you in advance of us publishing your property (in the case of a vendor) or issuing a memorandum of sale (in the case of a buyer), directly to Lifetime Legal, and is non-refundable. We do not receive any of the fee taken by Lifetime Legal for its role in the provision of these checks.ImportantWe take every care in preparing our sales details. They are carefully checked, however we do not guarantee appliances, alarms, electrical fittings, plumbing, showers, etc. Photographs are a guide and do not represent items included in the sale. Room sizes are approximate. Do not use them to buy carpets or furniture. Floor plans are for guidance only and not to scale. We cannot verify the tenure as we do not have access to the legal title. We cannot guarantee boundaries, rights of way or compliance with local authority planning or building regulation control. You must take advice of your legal representative. Reference to adjoining land uses, i.e. farmland, open fields, etc does not guarantee the continued use in the future. You must make local enquiries and searches.
Brochures
Full Details- COUNCIL TAXA payment made to your local authority in order to pay for local services like schools, libraries, and refuse collection. The amount you pay depends on the value of the property.Read more about council Tax in our glossary page.
- Band: F
- PARKINGDetails of how and where vehicles can be parked, and any associated costs.Read more about parking in our glossary page.
- Yes
- GARDENA property has access to an outdoor space, which could be private or shared.
- Yes
- ACCESSIBILITYHow a property has been adapted to meet the needs of vulnerable or disabled individuals.Read more about accessibility in our glossary page.
- Ask agent
Energy performance certificate - ask agent
Bandon Lane, Bridgnorth
Add an important place to see how long it'd take to get there from our property listings.
__mins driving to your place
Your mortgage
Notes
Staying secure when looking for property
Ensure you're up to date with our latest advice on how to avoid fraud or scams when looking for property online.
Visit our security centre to find out moreDisclaimer - Property reference 12614476. The information displayed about this property comprises a property advertisement. Rightmove.co.uk makes no warranty as to the accuracy or completeness of the advertisement or any linked or associated information, and Rightmove has no control over the content. This property advertisement does not constitute property particulars. The information is provided and maintained by Nick Tart, Bridgnorth. Please contact the selling agent or developer directly to obtain any information which may be available under the terms of The Energy Performance of Buildings (Certificates and Inspections) (England and Wales) Regulations 2007 or the Home Report if in relation to a residential property in Scotland.
*This is the average speed from the provider with the fastest broadband package available at this postcode. The average speed displayed is based on the download speeds of at least 50% of customers at peak time (8pm to 10pm). Fibre/cable services at the postcode are subject to availability and may differ between properties within a postcode. Speeds can be affected by a range of technical and environmental factors. The speed at the property may be lower than that listed above. You can check the estimated speed and confirm availability to a property prior to purchasing on the broadband provider's website. Providers may increase charges. The information is provided and maintained by Decision Technologies Limited. **This is indicative only and based on a 2-person household with multiple devices and simultaneous usage. Broadband performance is affected by multiple factors including number of occupants and devices, simultaneous usage, router range etc. For more information speak to your broadband provider.
Map data ©OpenStreetMap contributors.





