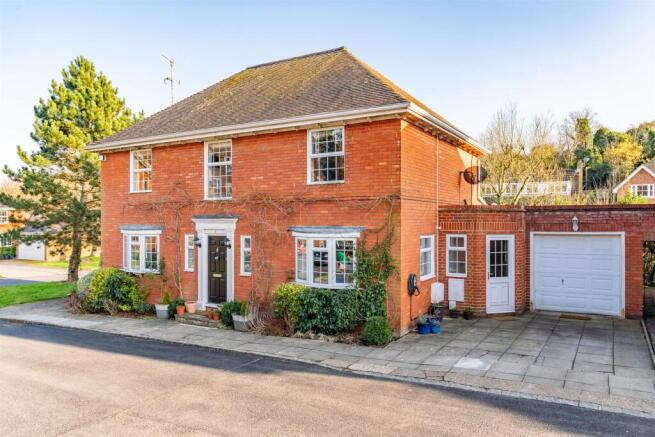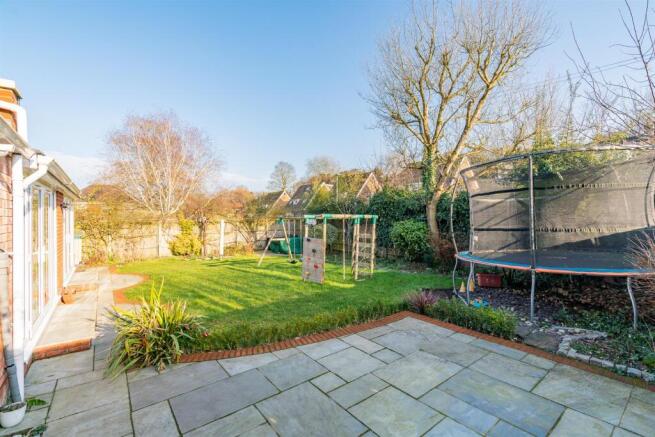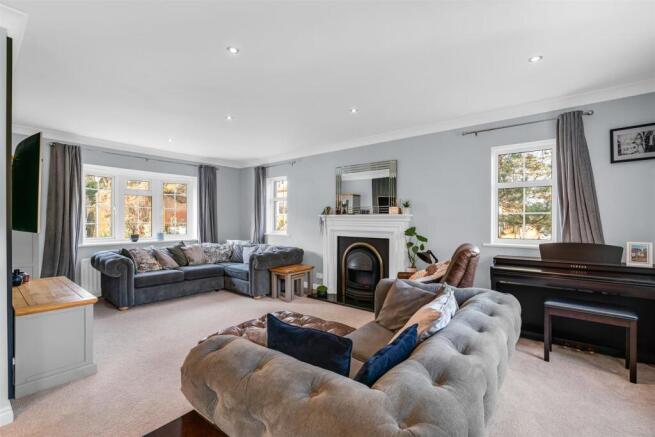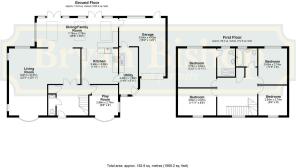New Place, Welwyn

- PROPERTY TYPE
Detached
- BEDROOMS
4
- BATHROOMS
2
- SIZE
Ask agent
- TENUREDescribes how you own a property. There are different types of tenure - freehold, leasehold, and commonhold.Read more about tenure in our glossary page.
Freehold
Description
Bryan Bishop and Partners are delighted to bring to the market this fabulous four bedroom, two bathroom Georgian style family home in an exclusive private road just a few minutes walk from the centre of Welwyn. This attractive property is presented in immaculate decorative order and exudes quality through every fixture and fitting, enjoying substantial yet perfectly proportioned rooms, along with a stunning dining/family room designed in the style of an orangery. There is a wonderful flow between the separate ground floor rooms, making this stylish house a fabulous home for spending time together as a family as well as a great space for entertaining.
Accommodation:
The impressive front entrance welcomes you into a light, bright, modern hallway, abundantly lit by a window at the top of the stylish glass panelled staircase. From here doors open into the playroom, the kitchen, and the conveniently located guest cloakroom, with glass panelled double doors leading into the large L shaped living/dining room.
The play room has a nice square shape and a good size. Very well lit by a window to the side and a lovely large front facing bay window, this room could readily serve multiple uses for you. Comfortably large enough to be a comprehensive home office, it would also perform perfectly as a snug, library/reading room, games room, teenage hang out or craft room, whichever best suits your needs.
The living/dining room is a fabulous space. Large by any measure at over twenty two feet by twenty one feet and endowed with abundant character by way of its L shape and elegant fireplace set into the outside wall. No less than four windows arranged across three different aspects allow the natural daylight to flood in, making it a warm and appealing space whatever the time of day, or indeed whatever the time of year. Spacious enough to give real flexibility as to how best to furnish and curate the space, and easily capable of housing multiple sofas and other occasional furniture, this room is doing great service for the current owners as a combined living/dining room.
Readily accessed through an open plan entrance from the living/dining room is the stunning dining/family room, which bridges across the rear of the house, linking open plan again through into the kitchen. Innovative and creative design have fused together in this room to spectacular effect. Two large sets of glazed double doors, with full height glass panels either side, link the room seamlessly out to the rear garden, with the daylight pouring in completely unhindered through them and the fully glazed end wall. Boosting this even further are the beautiful full width roof lights set into the ceiling, three in total. This is an absolute masterclass on bringing the outside in yet retaining a strong feeling of being in a substantial part of the main house rather than an outside conservatory. Again, this room imbues the property with great flexibility and adaptability. Currently excelling as a fabulous dining room, but it would be just as capable as a multi tasking dining/family room or a chilled and relaxing lounge full of comfortable chairs and sofas. Adding to the practicality is a convenient doorway through into the rear of the garage/workshop.
Openly connected to, but separated from, the dining/family room by a great breakfast bar, the adjacent kitchen is a nicely proportioned room, fully fitted with a comprehensive range of wall and floor mounted cupboards. Stylish wall tiles, set into an attractive herringbone pattern, complement the multi oven stove, which joins a full complement of other integrated appliances. Doors open directly from the kitchen out into the hallway and also into a large utility/laundry room, which helps keep the kitchen neat and clutter free, as well as giving another useful access point out into the garage/workshop. A clever feature is the additional door from the utility/laundry room out onto the driveway to the front.
At the top of the attractive, modern staircase is a large square upper hallway, enjoying a full gallery overlooking the hall below. From here doors lead into each of the four bedrooms, all comfortably doubles in size, and the family bathroom with bath with shower attachment and screen above. The main bedroom boasts a spacious en suite shower room with a large walk in shower.
Exterior:
The impressive and attractive frontage displays the traditional front door with detailed surround, the large central window and two pretty bay windows on the ground floor. Plenty of off street parking on the driveway and in the garage supplements the abundant communal parking, with other large houses of equivalent style and quality as neighbours setting an elevated tone for this popular private road. Small beds adorn the front, planted with established bushes and shrubs. The rear garden is easily accessed through the garage/workshop or by way of a separate side entrance and is fully enclosed and secure, so ideal for pets and children. Multiple patio areas, with pleasing shaped edges, give plenty of space for entertaining or just relaxing ,and the central lawn is perfect for family fun times together. The glorious dining/family room links perfectly out into the garden, making it very usable on a day to day basis, whilst the garden overall enjoys a terrific open aspect all around.
Location:
This charming property is ideally located in a quiet residential area just a few minutes walk to the centre of Welwyn Village, which has a thriving and bustling central area with a wide range of shops, pubs and restaurants as well as doctors and dentists. More extensive facilities are to be found in Welwyn Garden City, just 3 miles to the south. Welwyn North Station offers a fast and frequent service into London, getting you to Kings Cross in around 20 minutes. Junction 6 of the A1(M) is within one mile.
Buyers Information
In order to comply with the UK's Anti Money Laundering (AML) regulations, Bryan Bishop and Partners are required to confirm the identity of all prospective buyers once an offer being accepted. We use a third party, Identity Verification System to do so and there is a nominal charge of £48 (per person) including VAT for this service.
Brochures
New Place, Welwyn- COUNCIL TAXA payment made to your local authority in order to pay for local services like schools, libraries, and refuse collection. The amount you pay depends on the value of the property.Read more about council Tax in our glossary page.
- Ask agent
- PARKINGDetails of how and where vehicles can be parked, and any associated costs.Read more about parking in our glossary page.
- Yes
- GARDENA property has access to an outdoor space, which could be private or shared.
- Yes
- ACCESSIBILITYHow a property has been adapted to meet the needs of vulnerable or disabled individuals.Read more about accessibility in our glossary page.
- Ask agent
New Place, Welwyn
Add an important place to see how long it'd take to get there from our property listings.
__mins driving to your place
Your mortgage
Notes
Staying secure when looking for property
Ensure you're up to date with our latest advice on how to avoid fraud or scams when looking for property online.
Visit our security centre to find out moreDisclaimer - Property reference 33715896. The information displayed about this property comprises a property advertisement. Rightmove.co.uk makes no warranty as to the accuracy or completeness of the advertisement or any linked or associated information, and Rightmove has no control over the content. This property advertisement does not constitute property particulars. The information is provided and maintained by Bryan Bishop and Partners, Welwyn. Please contact the selling agent or developer directly to obtain any information which may be available under the terms of The Energy Performance of Buildings (Certificates and Inspections) (England and Wales) Regulations 2007 or the Home Report if in relation to a residential property in Scotland.
*This is the average speed from the provider with the fastest broadband package available at this postcode. The average speed displayed is based on the download speeds of at least 50% of customers at peak time (8pm to 10pm). Fibre/cable services at the postcode are subject to availability and may differ between properties within a postcode. Speeds can be affected by a range of technical and environmental factors. The speed at the property may be lower than that listed above. You can check the estimated speed and confirm availability to a property prior to purchasing on the broadband provider's website. Providers may increase charges. The information is provided and maintained by Decision Technologies Limited. **This is indicative only and based on a 2-person household with multiple devices and simultaneous usage. Broadband performance is affected by multiple factors including number of occupants and devices, simultaneous usage, router range etc. For more information speak to your broadband provider.
Map data ©OpenStreetMap contributors.







