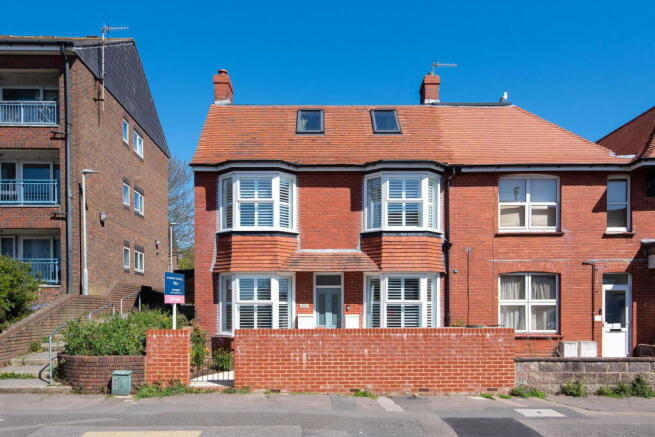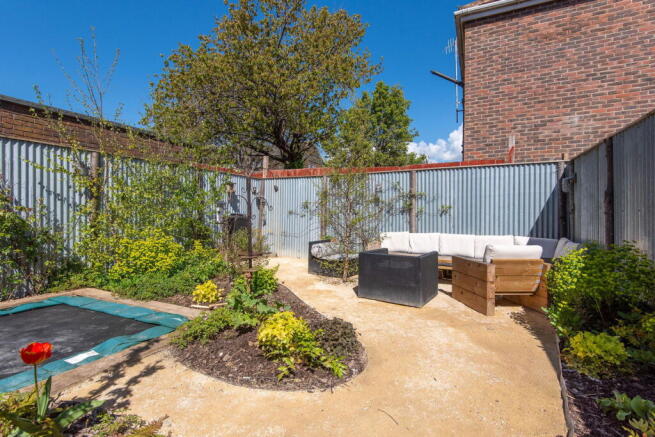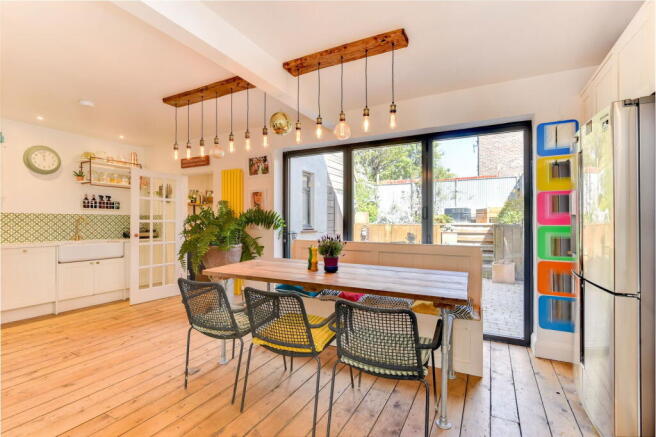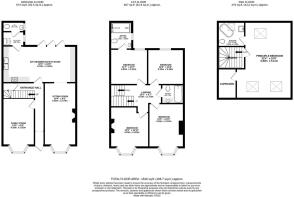West Hove, BN3

- PROPERTY TYPE
End of Terrace
- BEDROOMS
5
- BATHROOMS
3
- SIZE
Ask agent
- TENUREDescribes how you own a property. There are different types of tenure - freehold, leasehold, and commonhold.Read more about tenure in our glossary page.
Ask agent
Key features
- TOP FLOOR MASTER SUITE
- FIVE DOUBLE BEDROOMS
- SECOND BEDROOM EN-SUITE
- SMART FAMILY BATHROOM
- TWO SEPARATE RECEPTIONS
- REAR KITCHEN TRIFOLD DOORS
- UTILITY & GROUND FLOOR WC
- LANDSCAPED REAR GARDEN
- RECENTLY REFURBISHED
- CHARACTER & CONTEMPORARY
Description
An immaculate double bay fronted character family home with accommodation spanning three floors, stunning top floor master suite, second bedroom with en-suite shower. All five bedrooms are doubles. Situated in the highly desirable & cosmopolitan area of Portlandia. Rear kitchen with Tri-folds.
This striking home is enclosed with a courtyard front garden with integrated secure bicycle storage and two tile hung bay windows which ascend to the first floor give a brilliant first impression. There is a wall mounted parcel box, meaning you'll never miss Evri or Amazon.
A replacement front door is obscure double glazed and gives passage to the long hall passing the 'snug' family room which has south facing front aspect views through the bay window and is the ideal venue for playstation battles or any other hobby your family enjoy.
Stairs rise from the hall and beneath them is a handy large cupboard and a recess for the storage of shoes and coats.
The rear aspect kitchen everybody desires is modern fitted in recent years and includes all the expected modern day features you'd expect. Trifold double glazed doors concertina open to bring the garden into the space for summer parties. Efficiently considered the design is perfect with eye level double oven, induction hob, exquisite tiled splashback and suspended lighting feature truly create the hub of the home. A doors leads to a perfectly formed utility area housing the washing machine and in turn leading to the cloakroom WC.
Double sliding doors open into the main sitting room, which is flooded with south facing sunlight and the stripped wooden flooring which extends throughout the house giving authenticity and ease of cleaning.
As you climb the stairs a west facing window gives a feeling of openness to the first floor landing where access is found to four double bedrooms and the modern fitted family bathroom. At the rear of the floorplan is an en-suite second bedroom, this is a neatly designed space, excellent for staying guests or the most senior sibling. Bedroom five is also rear aspect but at a respectable 10ft x 10ft plus, it ensures four children can be accommodated without anybody facing the box room dilema. Two further front aspect bedrooms benefit from the south facing bay windows already mentioned.
Our vendors have converted the loft and what a wonderful environment has been created, the exposed brick feature wall and open design really feels luxurious and the breath-taking en-suite bathroom has a free-standing roll top bath and a Velux window gives natural ventilation.
We know Brighton and Hove homes offer compact outside spaces and the garden at this property has been superbly landscaped and enthusiastically planted with young trees, shrubs and flowers. There is an inset trampoline and the patio area is a welcome area of shade for those alfresco meals.
- COUNCIL TAXA payment made to your local authority in order to pay for local services like schools, libraries, and refuse collection. The amount you pay depends on the value of the property.Read more about council Tax in our glossary page.
- Ask agent
- PARKINGDetails of how and where vehicles can be parked, and any associated costs.Read more about parking in our glossary page.
- Ask agent
- GARDENA property has access to an outdoor space, which could be private or shared.
- Private garden
- ACCESSIBILITYHow a property has been adapted to meet the needs of vulnerable or disabled individuals.Read more about accessibility in our glossary page.
- Ask agent
Energy performance certificate - ask agent
West Hove, BN3
Add an important place to see how long it'd take to get there from our property listings.
__mins driving to your place
Your mortgage
Notes
Staying secure when looking for property
Ensure you're up to date with our latest advice on how to avoid fraud or scams when looking for property online.
Visit our security centre to find out moreDisclaimer - Property reference S1250138. The information displayed about this property comprises a property advertisement. Rightmove.co.uk makes no warranty as to the accuracy or completeness of the advertisement or any linked or associated information, and Rightmove has no control over the content. This property advertisement does not constitute property particulars. The information is provided and maintained by eXp UK, South East. Please contact the selling agent or developer directly to obtain any information which may be available under the terms of The Energy Performance of Buildings (Certificates and Inspections) (England and Wales) Regulations 2007 or the Home Report if in relation to a residential property in Scotland.
*This is the average speed from the provider with the fastest broadband package available at this postcode. The average speed displayed is based on the download speeds of at least 50% of customers at peak time (8pm to 10pm). Fibre/cable services at the postcode are subject to availability and may differ between properties within a postcode. Speeds can be affected by a range of technical and environmental factors. The speed at the property may be lower than that listed above. You can check the estimated speed and confirm availability to a property prior to purchasing on the broadband provider's website. Providers may increase charges. The information is provided and maintained by Decision Technologies Limited. **This is indicative only and based on a 2-person household with multiple devices and simultaneous usage. Broadband performance is affected by multiple factors including number of occupants and devices, simultaneous usage, router range etc. For more information speak to your broadband provider.
Map data ©OpenStreetMap contributors.




