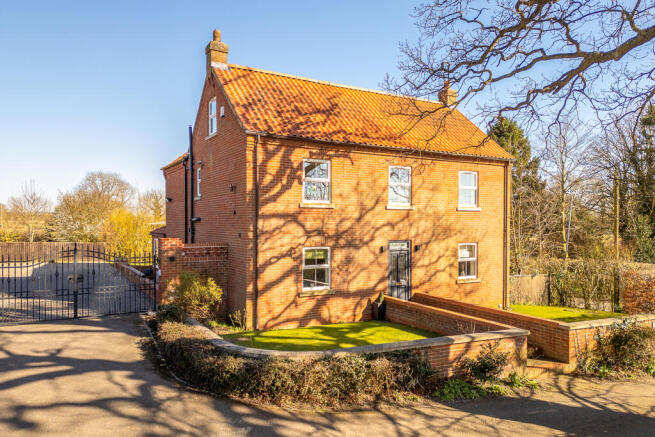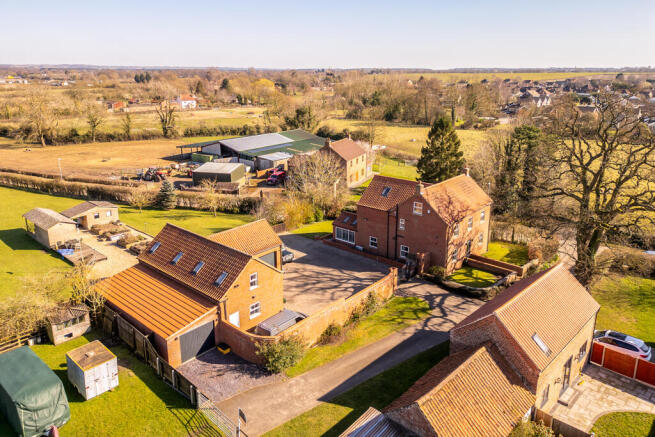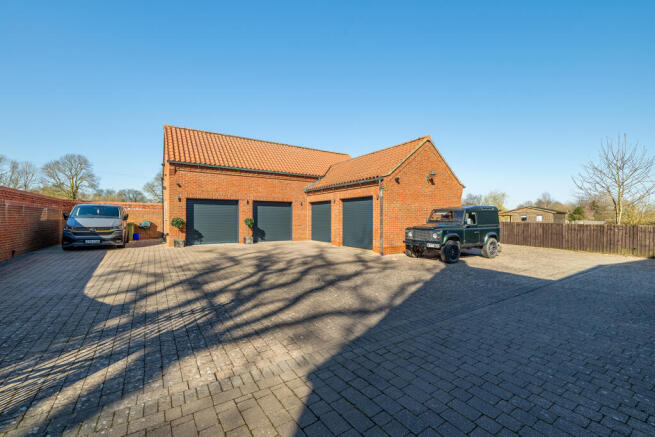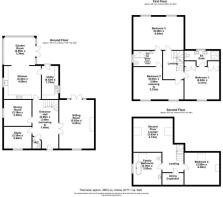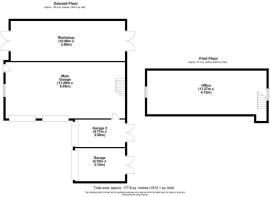5 bedroom detached house for sale
Rasebrook Farm, North Street, Middle Rasen, Market Rasen, Lincolnshire, LN8 3TS

- PROPERTY TYPE
Detached
- BEDROOMS
5
- BATHROOMS
3
- SIZE
2,777 sq ft
258 sq m
- TENUREDescribes how you own a property. There are different types of tenure - freehold, leasehold, and commonhold.Read more about tenure in our glossary page.
Freehold
Key features
- Impressive three story family home
- Flexible accommodation extending to 2,777 sq ft
- Set in 2 acres
- 2,000 sq ft of immaculate garage/office/workshop building
- Off street parking for several vehicles
- Close to good local amenities and transport links
Description
Detailed Description
Built in 2008 by a local developer, Rasebrook Farm is an impressive three story, five bedroom family home extending to around 2,777 sq ft. The well presented accommodation comprises a generous entrance hall, wc, snug/study, sitting room, dining room, kitchen, utility and garden room to the ground floor. The first floor offers three double bedrooms, en-suite shower room and a Jack and Jill shower room.
The second floor is currently set up as a fourth bedroom, family bathroom and second lounge which could easily be turned into the fifth bedroom or you may choose to use this floor as a master suite with dressing room.
The property sits in a total of 2 acres which is predominately grassland with more formal gardens, patio area and parking for several vehicles adjoining the house. Alongside the dwelling sits a fantastic office/workshop/garage building which extends to just under 2000 ft.. This immaculate space offers a four bay garage with good eve heights as demonstrated with the current two car lift in garage four. A further workshop with timber entrance doors to both sides and a very well appointed office/gym to the second floor. This high specification building offers buyers a number of uses as it benefits from commercial planning use.
Location
Location
Middle Rasen is a quaint, countryside village on the edge of the Lincolnshire Wolds, ideally located on the A46 between the
Cathedral City of Lincoln (18 miles) and the Coastal Town of Grimsby (21 miles). Middle Rasen itself is home to the Nags Head Public House, the 12th Century 'St Peter's Church', the locally owned Post Office/convenience store and the Middle Rasen Primary School which enjoys a 'Good' rating by Ofsted. Middle Rasen possesses a genuine community spirit and feel which is enjoyed by residents.
Nearby Market Rasen is a well served market town with a wealth of amenities including Shops, Public houses, Restaurants, Leisure Centre, Golf Course, Horse Racing,
Train Station, Schooling and easy access to lovely walks in the nearby by Willingham Woods and the Lincolnshire Wolds which is an area of outstanding natural beauty. Humberside airport just 16 miles away and offers international departures.
Accommodation
Entrance Porch
With stairs to first floor, radiator and door to;
WC
Two piece suite comprising WC, wash hand basin and radiator.
Sitting Room
Double glazed casement window to front elevation and double glazed patio doors to rear elevation, cast-iron fireplace with marble surround.
Snug/Study
Double glazed casement window to front elevation, radiator.
Dining Room
Double glazed casement window to side elevation, radiator.
Kitchen
Double glazed casement window to side elevation, fitted wall and base units with double Belfast sink, Mercury range cooker with extractor over, part tiled walls, radiator, archway to;
Garden Room
Double glazed windows to side and rear elevations with wooden shutters, four Velux windows and double glazed French doors to side elevations, air source heater/AC unit.
Utility
Double glazed casement window to side elevation, fitted wall and base units with double Belfast sink, space and plumbing for washing machine, tumble dryer, dishwasher, Worcester boiler.
First Floor
Bedroom One
Double glazed casement window to front elevation, built-in wardrobes, two radiators.
En-suite Shower Room
Double glazed casement window to rear elevation, three-piece suite comprising large walk-in shower, dual wash basins, wc and fully tiled walls.
Bedroom Two
Double galzed casement windows to front elevation, radiator.
Jack and Jill Shower Room
Double glazed casement window to side elevation, three-piece suite comprising large walk-in shower, low flush WC, pedestal wash basin, heated towel rail, part tiled walls, extractor.
Bedroom Three
Double glazed casement windows to rear elevation, two radiators.
Landing
With stairs to second floor and radiator.
Second Floor
Bedroom Four
Double glazed Velux window to rear elevation, radiator.
Landing
Double glazed Velux window to rear elevation, airing cupboard with hot water tank.
Family Bathroom
Double glazed casement window to side & rear elevation, three-piece suite comprising Roll top bath, low flush WC, wash basin in vanity unit, radiator, part tiled walls, heated towel rail, extractor.
Second Floor Lounge/Bedroom five
Double glazed Velux windows to side elevations, radiator. The space is currently used as an additional lounge however could easily be divided to create a fifth bedroom or master suite with dressing room.
Garage/Workshop/Office
This impressive building extends to just under 2000 ft. and offers a four bay garage with good eve heights as demonstrated with the current two car lift in garage four.
A further workshop with timber entrance door to both sides and a very well appointed office/gym to the second floor. The building has ultra fast broadband, CCTV, electric roller shutter doors and a wc. It also benefits from commercial planning so new owner can explore a variety of uses. This high specification building offers buyers a number of uses as it benefits from commercial planning use.
Services
The property and workshop/office offers mains water, gas, electric and mains sewer connections.
COUNCIL TAX
Band E
MOBILE
Mobile coverage can vary from providers so we advise interested parties to check on their providers website.
BROADBAND
We understand from the Ofcom website that standard, super fast and Ultra fast broadband is available at this property with a maximum download speed of 1800 Mbps and an upload speed of 220 Mbps.
BUYER IDENTITY CHECK
Please note that prior to acceptance of any offer, Brown&Co are required to verify the identity of the buyer to comply with the requirements of the Money Laundering, Terrorist Financing and Transfer of Funds (Information on the Payer) Regulations 2017. Further, when a property is for sale by tender, an ID check must be carried out before a tender can be submitted. We are most grateful for your assistance with this.
Brochures
Brochure- COUNCIL TAXA payment made to your local authority in order to pay for local services like schools, libraries, and refuse collection. The amount you pay depends on the value of the property.Read more about council Tax in our glossary page.
- Band: E
- PARKINGDetails of how and where vehicles can be parked, and any associated costs.Read more about parking in our glossary page.
- Off street
- GARDENA property has access to an outdoor space, which could be private or shared.
- Yes
- ACCESSIBILITYHow a property has been adapted to meet the needs of vulnerable or disabled individuals.Read more about accessibility in our glossary page.
- Ask agent
Rasebrook Farm, North Street, Middle Rasen, Market Rasen, Lincolnshire, LN8 3TS
Add an important place to see how long it'd take to get there from our property listings.
__mins driving to your place
Get an instant, personalised result:
- Show sellers you’re serious
- Secure viewings faster with agents
- No impact on your credit score
Your mortgage
Notes
Staying secure when looking for property
Ensure you're up to date with our latest advice on how to avoid fraud or scams when looking for property online.
Visit our security centre to find out moreDisclaimer - Property reference 446320FH. The information displayed about this property comprises a property advertisement. Rightmove.co.uk makes no warranty as to the accuracy or completeness of the advertisement or any linked or associated information, and Rightmove has no control over the content. This property advertisement does not constitute property particulars. The information is provided and maintained by Brown & Co, Lincoln. Please contact the selling agent or developer directly to obtain any information which may be available under the terms of The Energy Performance of Buildings (Certificates and Inspections) (England and Wales) Regulations 2007 or the Home Report if in relation to a residential property in Scotland.
*This is the average speed from the provider with the fastest broadband package available at this postcode. The average speed displayed is based on the download speeds of at least 50% of customers at peak time (8pm to 10pm). Fibre/cable services at the postcode are subject to availability and may differ between properties within a postcode. Speeds can be affected by a range of technical and environmental factors. The speed at the property may be lower than that listed above. You can check the estimated speed and confirm availability to a property prior to purchasing on the broadband provider's website. Providers may increase charges. The information is provided and maintained by Decision Technologies Limited. **This is indicative only and based on a 2-person household with multiple devices and simultaneous usage. Broadband performance is affected by multiple factors including number of occupants and devices, simultaneous usage, router range etc. For more information speak to your broadband provider.
Map data ©OpenStreetMap contributors.
