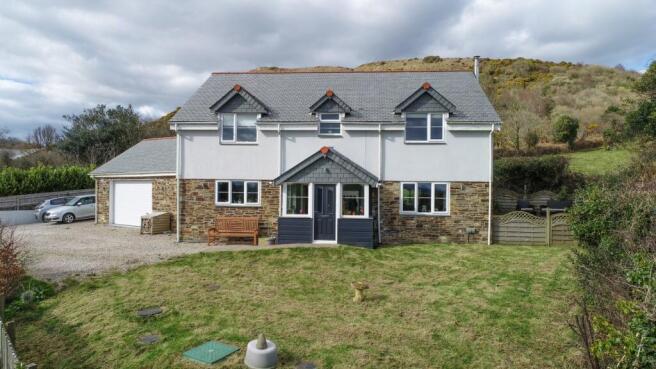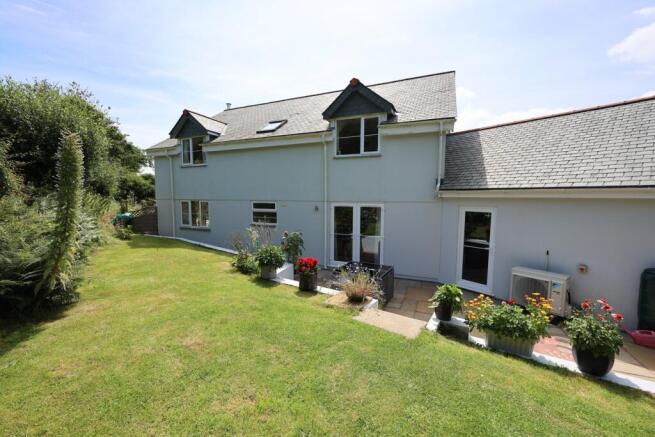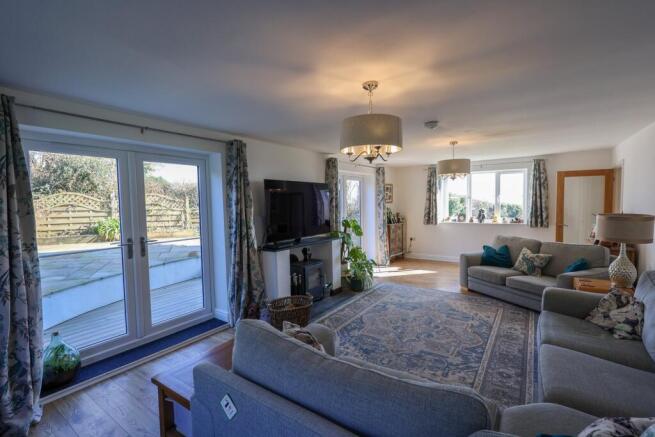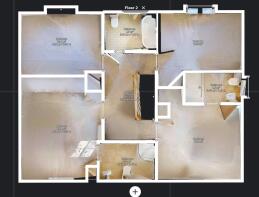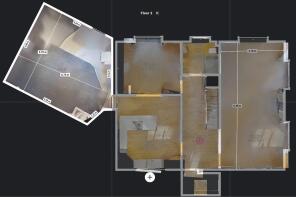High Street, St Austell, PL26

- PROPERTY TYPE
Detached
- BEDROOMS
4
- BATHROOMS
3
- SIZE
Ask agent
- TENUREDescribes how you own a property. There are different types of tenure - freehold, leasehold, and commonhold.Read more about tenure in our glossary page.
Freehold
Description
Morgorwel is a stunning newly built detached family home offering spacious and thoughtfully designed four-bedroom accommodation in a picturesque rural setting west of St Austell. Enjoying a peaceful, non-estate location, this beautiful property backs onto open fields and boasts breathtaking panoramic views stretching across miles of countryside towards the coastline. Set several hundred meters back from the main road, Morgorwel is accessed via a private lane, providing a truly secluded retreat while still being within easy reach of local amenities. Please click on the virtual tour to take a closer look.
This exceptional home offers a spacious and well-designed layout, beginning with a welcoming entrance porch leading into a striking entrance hall. The impressive triple-aspect lounge is filled with natural light, while the beautifully fitted kitchen flows seamlessly into the dining room through elegant double doors, creating the perfect space for entertaining. A convenient ground-floor shower room and direct access to the double garage, which includes a utility area and plant room, add to the practicality of the home. Upstairs, four generously sized bedrooms provide ample space for family and guests, with two featuring en-suite shower rooms, complemented by a stylish main family bathroom. Modern comforts include air source heating and high-quality UPVC windows and doors throughout.
From the moment you step into Morgorwel, it simply feels like home. Having been gently lived in for only a few years, the once brand-new feel has been beautifully softened with tasteful decorative touches, elegant oak doors throughout, and natural wood-effect flooring on the ground floor. The inviting lounge features a stylish yet traditional fireplace with a wood burner, creating a warm and cozy atmosphere, while the kitchen is fully equipped with a high-spec range of built-in appliances. Unlike modern estate homes, the generous driveway provides ample parking for multiple vehicles.
Perfect for those seeking a modern, well-appointed family home in a peaceful rural setting while remaining close to town, Morgorwel offers breathtaking views and a stunning countryside backdrop, making it an opportunity not to be missed.
Lounge
27' 6" x 13' 9" (8.38m x 4.19m) A beautifully bright and spacious triple-aspect room, flooded with natural light from windows at the front and rear. Two sets of elegant French doors open onto the side patio, seamlessly blending indoor and outdoor living. A charming fireplace with an inset wood burner creates a warm and inviting atmosphere, making this the perfect space to relax and unwind.
Entrance Hall
20' 3" x 7' 10" (6.17m x 2.39m) Featuring a staircase leading to the first floor, this inviting space also includes a practical under-stairs cupboard for additional storage. Low-voltage lighting enhances the ambiance, while a classic dado rail adds a touch of elegance. A fully glazed door opens into the front porch, allowing natural light to flow through and creating a welcoming entrance to the home.
Entrance Porch
7' 10" x 3' 8" (2.39m x 1.12m) With half glazed panelled composite door.
Kitchen
13' 8" x 15' 9" (4.17m x 4.80m) This beautifully fitted kitchen is topped with sleek quartz worktops and features a range of high-quality integrated appliances, including a one-and-a-half bowl inset sink, full-height freezer, an unusually large corner fridge unit, Neff oven and hob, stainless steel extractor, and a built-in dishwasher. The stylish tiled splashback adds the perfect finishing touch, while a convenient breakfast bar provides space for casual dining. Double doors lead into the dining room, and a door offers direct access to the double garage. With low-voltage lighting and a window to the front, this kitchen is both functional and bright.
Dining Room
11' 3" x 13' 9" (3.43m x 4.19m) French doors open out to a charming stone-paved patio area, perfect for outdoor entertaining. A separate door leads back into the hall, offering easy access to the rest of the home.
Garage
22' 0" x 18' 10" (6.71m x 5.74m) The double garage features a remote electric roller door for easy access, along with roof access and a strip light for excellent visibility. It offers ample space and plumbing for a washing machine, a convenient sink unit, and additional storage. A fully glazed door leads to the rear garden, while another door provides access to the plant room, adding to the functionality of this practical space.
Shower Room
7' 8" x 6' 8" (2.34m x 2.03m) The bathroom is fitted with a clean white three-piece suite, complemented by a towel radiator with an electric function for added convenience when the main heating system is not in use. A window to the rear lets in natural light, and the space also includes a mains-powered shower for a refreshing experience.
Landing
14' 5" x 8' 4" (4.39m x 2.54m) A spacious landing with a generously sized, deep shelved airing cupboard, offering plenty of storage for linens and other essentials.
Family Bathroom
8' 8" x 6' 3" (2.64m x 1.91m) The bathroom features a stylish roll-top bath with a mixer tap, a wash hand basin, and a low-level W.C. A Velux skylight fills the space with natural light, while the towel radiator with dual supply adds both functionality and warmth to the room.
Bedroom 1
13' 5" x 16' 6" (4.09m x 5.03m) A window at the front offers stunning views, while a door leads directly into the en suite for added convenience.
En Suite Shower Room
6' 0" x 10' 0" (1.83m x 3.05m) The en suite features a window to the front. Low-voltage lighting sets the perfect ambiance. There is a corner shower with a mains-powered shower. The suite is completed with a low-level W.C., wash hand basin, and a mirror, offering both practicality and style.
Bedroom 2
13' 10" x 14' 10" (4.22m x 4.52m) A window to the front offers stunning panoramic views, creating a breathtaking focal point in the room.
En suite Shower room
9' 5" x 5' 0" (2.87m x 1.52m) The bathroom features a modern shower enclosure with a sleek glass screen, a mains-powered shower, a low-level W.C., and a wash hand basin. A window to the side allows natural light to fill the space, while the towel radiator adds both warmth and convenience.
Bedroom 3
10' 6" x 13' 5" (3.20m x 4.09m) Window to the rear.
Bedroom 4
13' 5" x 12' 0" (4.09m x 3.66m) max, Window to the rear.
Double garage
6.73m x 5.8m (22' 1" x 19' 0") With an remote electric roller door, power and light connected, full glazed door to the rear, window to the rear. Door to the plant room with hot water cylinder and underfloor manifolds.
Outside
The property is accessed through a gated entrance, leading to a large gravel driveway with ample parking for 6 to 7 cars. To the front, a gently sloping lawn garden adds to the home's curb appeal. This extends around to the right-hand side, where you'll find a level patio area featuring composite decking and a stone slate patio—perfect for enjoying the morning and afternoon sun. The garden backs onto open fields, offering a tranquil and private setting. Around the side, the garden continues to the rear, where a further lawn stretches out to a hedge, once again backing onto farmland. A stone patio area lies just outside the dining room, providing another ideal spot for outdoor living. As you can appreciate, the rear garden offers complete privacy and benefits from the afternoon and evening sun, making it a perfect retreat.
Brochures
Brochure 1Brochure 2- COUNCIL TAXA payment made to your local authority in order to pay for local services like schools, libraries, and refuse collection. The amount you pay depends on the value of the property.Read more about council Tax in our glossary page.
- Band: E
- PARKINGDetails of how and where vehicles can be parked, and any associated costs.Read more about parking in our glossary page.
- Yes
- GARDENA property has access to an outdoor space, which could be private or shared.
- Yes
- ACCESSIBILITYHow a property has been adapted to meet the needs of vulnerable or disabled individuals.Read more about accessibility in our glossary page.
- Ask agent
High Street, St Austell, PL26
Add an important place to see how long it'd take to get there from our property listings.
__mins driving to your place
Get an instant, personalised result:
- Show sellers you’re serious
- Secure viewings faster with agents
- No impact on your credit score
Your mortgage
Notes
Staying secure when looking for property
Ensure you're up to date with our latest advice on how to avoid fraud or scams when looking for property online.
Visit our security centre to find out moreDisclaimer - Property reference 28686979. The information displayed about this property comprises a property advertisement. Rightmove.co.uk makes no warranty as to the accuracy or completeness of the advertisement or any linked or associated information, and Rightmove has no control over the content. This property advertisement does not constitute property particulars. The information is provided and maintained by Liddicoat & Company, St Austell. Please contact the selling agent or developer directly to obtain any information which may be available under the terms of The Energy Performance of Buildings (Certificates and Inspections) (England and Wales) Regulations 2007 or the Home Report if in relation to a residential property in Scotland.
*This is the average speed from the provider with the fastest broadband package available at this postcode. The average speed displayed is based on the download speeds of at least 50% of customers at peak time (8pm to 10pm). Fibre/cable services at the postcode are subject to availability and may differ between properties within a postcode. Speeds can be affected by a range of technical and environmental factors. The speed at the property may be lower than that listed above. You can check the estimated speed and confirm availability to a property prior to purchasing on the broadband provider's website. Providers may increase charges. The information is provided and maintained by Decision Technologies Limited. **This is indicative only and based on a 2-person household with multiple devices and simultaneous usage. Broadband performance is affected by multiple factors including number of occupants and devices, simultaneous usage, router range etc. For more information speak to your broadband provider.
Map data ©OpenStreetMap contributors.
