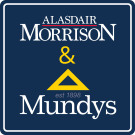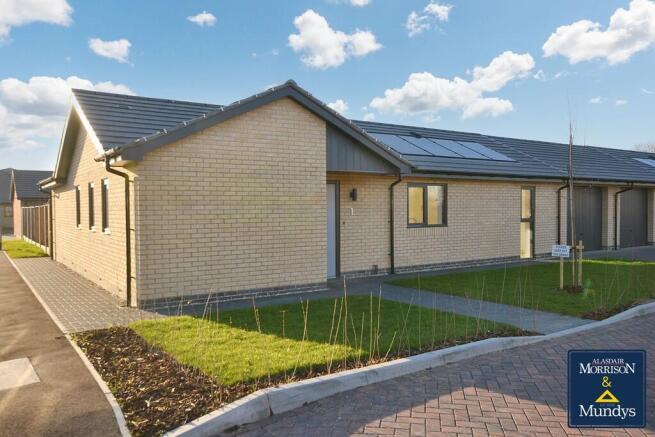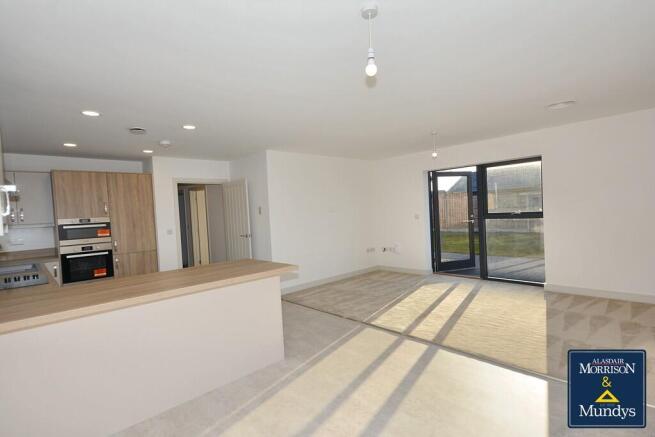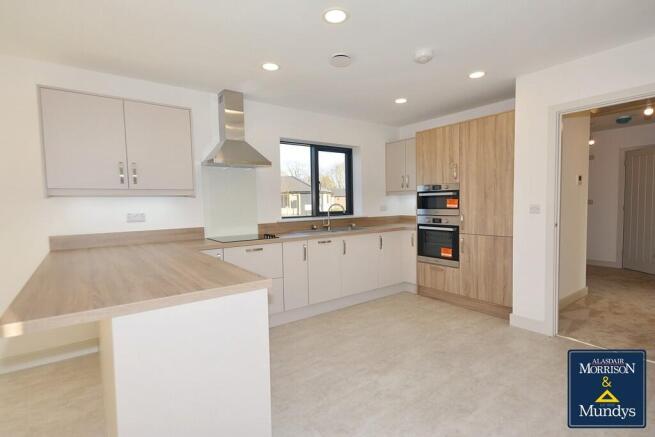The Fitzgerald, Plot 11, Woods End, Collingham

- PROPERTY TYPE
Detached Bungalow
- BEDROOMS
2
- BATHROOMS
2
- SIZE
958 sq ft
89 sq m
- TENUREDescribes how you own a property. There are different types of tenure - freehold, leasehold, and commonhold.Read more about tenure in our glossary page.
Freehold
Key features
- Brand New Bungalow
- Quiet Cul De Sac Location
- Warm Air Heating System, Summer Comfort Cooling
- Roof Inset Solar PV Panels
- Open Plan Kitchen/Living/Dining
- Master Bedroom with En-Suite Shower Room
- Second Bedroom, Bathroom, Utility Room
- Garage, Driveway, Lawn Garden
- EPC Energy Rating - B
- Council Tax Band - C (Newark & Sherwood District Council)
Description
LOCATION Collingham has an excellent range of amenities including a Co-op food store, medical centre, dentist, traditional butcher, pharmacy, shops, primary school, library and Collingham train station with access to both Lincoln and Nottingham. The property has accessibility to Newark Town Centre, Newark Northgate Station (with main line to London Kings Cross approx. 80 mins) and Newark Castle Station with trains to Nottingham and Lincoln. The major road networks of the A1, A46 and A17 are all within close proximity.
THE BEAUFIELDS The Beaufields has been designed as a community for the over 55's who are looking to enjoy their free time in a new low maintenance home. Imagine the peace of mind from knowing your home is covered by a structural 10-year new build warranty, the grounds are always beautifully maintained and there is a warm welcome waiting for you in the coffee lounge situated within Beaufields House. Imagine having more time to spend on the people and things you love. As a resident of the The Beaufields, you will have full access to excellent communal facilities including a resident lounge and a hobbies room as well as all of the outdoor spaces. There is also a luxurious visitor's suite that can be pre-booked for overnight guests. An on-site Community and Estates Manager is responsible for the running of the development including assisting residents with a schedule of events and activities. They will also be able to offer guidance on accessing extra care provisions should you need additional help at any time.
SERVICE CHARGE Service charge cost is £870.39 per annum and includes:
Maintenance of public open spaces and unadopted roadways within the development;
Grounds maintenance of the communal gardens;
Cleaning within the internal communal areas of Beaufields House;
Use of the communal lounge and community room in Beaufields House;
Ability to book the guest suite for use by your friends and family (£50 per night);
Necessary insurances for areas outside of your personal ownership; and
Fully protected reserve.
ACCOMMODATION A front entrance door with double glazed obscured glass panel inset leads to the entrance hall.
ENTRANCE HALL 12' 7" x 10' 9" (3.84m x 3.28m) With access to roof space, cupboard housing the cylinder and solar boost control panel and further storage cupboard housing the isolation switches.
OPEN PLAN LIVING/DINING/KITCHEN 22' 4" x 16' 1" (6.81m x 4.9m) Living Area - With a double glazed door and window to rear elevation, wall mounted media box and open plan to the dining/kitchen area.
Dining Area - With a double glazed window to front elevation.
Kitchen Area - Fitted with a range of wall, base units and drawers with work surfaces over, inset sink unit, corner carousel unit, integrated Hotpoint dishwasher, inset Hotpoint electric hob with extractor hood over, Hotpoint electric oven with Hotpoint microwave over, double glazed window to front elevation, integrated fridge and freezer and breakfast bar.
UTILITY ROOM 5' 4" x 4' 4" (1.63m x 1.32m) With larder cupboard, base unit with work surface over, plumbing and space for a washing machine and double glazed window to side elevation.
MASTER BEDROOM 11' 3" x 19' 5" (3.43m x 5.92m) With a fitted double mirror fronted wardrobe with hanging rail and shelving, double glazed window to rear garden and door off to the en-suite.
EN-SUITE SHOWER ROOM 5' 5" x 7' 2" (1.65m x 2.18m) With suite to comprise of walk-in shower with fully tiled surround and glazed side panel, low level WC and wash hand basin, heated towel rail and wall mounted mirror and double glazed obscured glass window to side elevation.
BEDROOM TWO 11' 1" x 8' 5" (3.38m x 2.57m) With a double glazed window to rear elevation.
BATHROOM 5' 5" x 8' 7" (1.65m x 2.62m) With suite to comprise of bath with shower over, glazed side screen and fully tiled surround, wash hand basin with splash-back tiling and low level WC, heated towel rail, wall mounted mirror and double glazed obscured glass window to side elevation.
OUTSIDE To the front of the property there is a lawned garden with a block paved driveway to the side giving access to the Single Garage. There is a front canopy porch with external light and a block paved pathway leading to the front door.
The rear garden is totally enclosed within a panelled fence with a lawned garden, gravelled area, external lighting, power, block paved pathway and a side gate.
GARAGE 10' 9" x 19' 6" (3.28m x 5.94m) With an electric up and over door, light, power, eaves storage and rear courtesy door.
Brochures
4 PAGE BROCHURE- COUNCIL TAXA payment made to your local authority in order to pay for local services like schools, libraries, and refuse collection. The amount you pay depends on the value of the property.Read more about council Tax in our glossary page.
- Band: C
- PARKINGDetails of how and where vehicles can be parked, and any associated costs.Read more about parking in our glossary page.
- Garage,Off street
- GARDENA property has access to an outdoor space, which could be private or shared.
- Yes
- ACCESSIBILITYHow a property has been adapted to meet the needs of vulnerable or disabled individuals.Read more about accessibility in our glossary page.
- Level access
The Fitzgerald, Plot 11, Woods End, Collingham
Add an important place to see how long it'd take to get there from our property listings.
__mins driving to your place
Your mortgage
Notes
Staying secure when looking for property
Ensure you're up to date with our latest advice on how to avoid fraud or scams when looking for property online.
Visit our security centre to find out moreDisclaimer - Property reference 102125031737. The information displayed about this property comprises a property advertisement. Rightmove.co.uk makes no warranty as to the accuracy or completeness of the advertisement or any linked or associated information, and Rightmove has no control over the content. This property advertisement does not constitute property particulars. The information is provided and maintained by Alasdair Morrison & Mundys, Newark. Please contact the selling agent or developer directly to obtain any information which may be available under the terms of The Energy Performance of Buildings (Certificates and Inspections) (England and Wales) Regulations 2007 or the Home Report if in relation to a residential property in Scotland.
*This is the average speed from the provider with the fastest broadband package available at this postcode. The average speed displayed is based on the download speeds of at least 50% of customers at peak time (8pm to 10pm). Fibre/cable services at the postcode are subject to availability and may differ between properties within a postcode. Speeds can be affected by a range of technical and environmental factors. The speed at the property may be lower than that listed above. You can check the estimated speed and confirm availability to a property prior to purchasing on the broadband provider's website. Providers may increase charges. The information is provided and maintained by Decision Technologies Limited. **This is indicative only and based on a 2-person household with multiple devices and simultaneous usage. Broadband performance is affected by multiple factors including number of occupants and devices, simultaneous usage, router range etc. For more information speak to your broadband provider.
Map data ©OpenStreetMap contributors.





