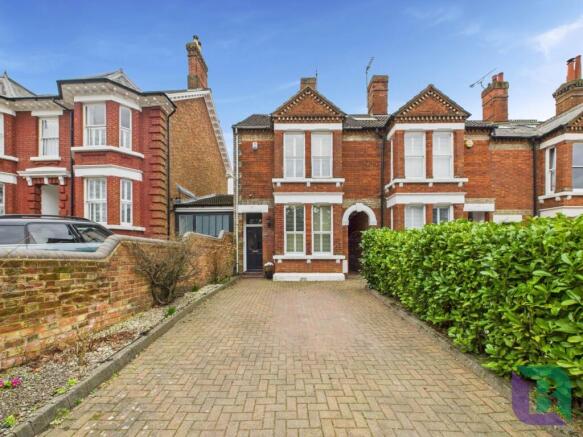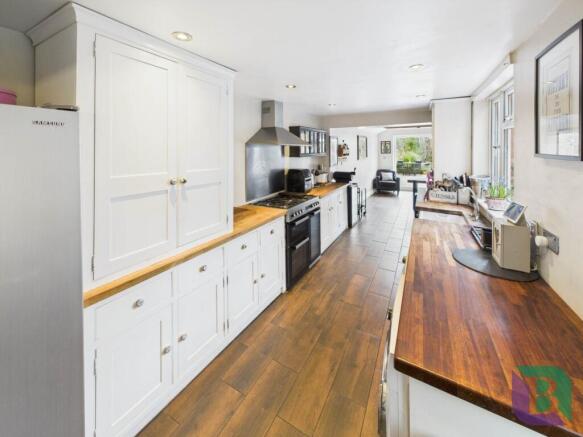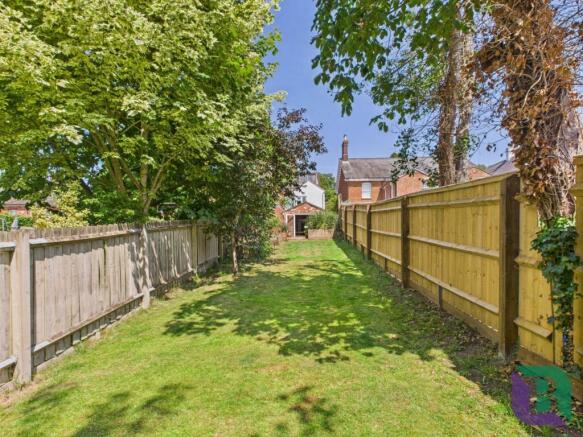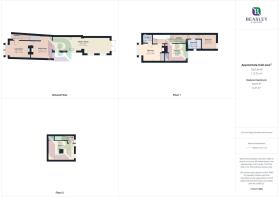
Station Road, Woburn Sands

- PROPERTY TYPE
Terraced
- BEDROOMS
4
- BATHROOMS
2
- SIZE
1,399 sq ft
130 sq m
- TENUREDescribes how you own a property. There are different types of tenure - freehold, leasehold, and commonhold.Read more about tenure in our glossary page.
Freehold
Key features
- Box Bay Linked Terrace House
- Two Reception Rooms
- Open Plan Kitchen/Dining/Family Area
- Three First Floor Bedrooms
- Primary Bedroom With En-Suite
- Family Bathroom
- Loft Conversion Providing Bedroom Four
- Enclosed Rear Garden
- Front Garden Providing Off Road Parking
- Fantastic Family Home
Description
Stepping into the hallway, you are welcomed by a staircase rising to the first floor and a doorway leading to the front reception room. This space features a box bay window fitted with elegant plantation-style shutters, exposed floor boards, and a picture rail, enhancing its classic appeal. To the chimney breast recess there are built-in storage and shelving, while the fireplace serves as a focal point. A door connects to the rear reception room.
The rear reception room continues the home`s character, featuring a window to the rear with plantation style shutters, a picture rail, and exposed floorboards. To the chimney breast recess there are built-in storage and shelving, while a door provides access to understairs storage. An opening seamless connects to the open plan kitchen/dining/family area creating a wonderful sense of flow and openness.
The kitchen area is thoughtfully designed with a range of units, drawers, and cabinets, offering ample storage alongside space for white goods. Stylish wooden work surfaces complement the butler-style sink with a mixer tap, while inset ceiling lights provide a modern touch. A window and side door allow natural light to flow in. Open-plan to the dining and family area, this space showcases a vaulted ceiling with exposed trusses, an exposed brick wall, two side windows, and bi-fold doors that seamlessly connect the indoors to the rear garden, perfect for entertaining and everyday living.
From the split level first-floor landing, stairs ascend to the second floor, while doors lead to three bedrooms and the family bathroom. The primary bedroom, positioned at the front, features a box bay window fitted with plantation-style shutters, exposed floorboards, and a built-in wardrobe and shelving flanking the chimney breast. A feature cast iron fireplace adds character, and a door provides access to the en-suite shower room.
The second bedroom has a window fitted with plantation-style shutters, a built-in wardrobe with mirrored sliding doors, and painted exposed floorboards. Completing the first floor is the third bedroom and the family bathroom fitted with a white suite with claw foot roll top bath.
From the second floor landing there is access to the loft conversion providing a versatile room with vaulted ceiling (restricted head height) and two velux style windows.
Externally to the front is a block paved driveway, gated side access to the rear, shrub and wall borders. The rear garden is enclosed with a large decked area leading onto the lawn which has trees/shrubs to the border.
Woburn Sands is a community rich in amenities, perfectly catering to the everyday needs of its residents. The High Street is lined with a variety of shops, boutiques, cafes, pubs, restaurants, a post office, pharmacy, medical centre, library, and churches. Additionally, the area boasts a bowls club, tennis club, and nearby garden centres. The local railway station provides convenient connections to Bedford and Bletchley.
For even more options, Milton Keynes is just a 10-15 minute drive away, offering an extensive array of facilities including a renowned shopping centre, theatre, cinemas, and various leisure activities. Milton Keynes Central Station offers a fast service to London Euston in under 45 minutes. Regular bus services from the High Street and excellent road access to the A5, M1, and A421 Bedford Bypass make commuting easy. Additionally, the historic Woburn Abbey, safari park, and world-renowned Woburn Golf Course are just a short drive away.
what3words /// listed.tadpoles.fittingly
Notice
Please note we have not tested any apparatus, fixtures, fittings, or services. Interested parties must undertake their own investigation into the working order of these items. All measurements are approximate and photographs provided for guidance only.
GDPR: Submitting a viewing request for the above property means you are giving us permission to pass your contact details to Beasley & Partners allowing for our estate agency and lettings agencies communication related to viewing arrangement, or more information related to the above property. If you disagree, please write to us within the message field so we do not forward your details to the vendor or landlord or their managing company.
Brochures
Brochure 1Web Details- COUNCIL TAXA payment made to your local authority in order to pay for local services like schools, libraries, and refuse collection. The amount you pay depends on the value of the property.Read more about council Tax in our glossary page.
- Band: E
- PARKINGDetails of how and where vehicles can be parked, and any associated costs.Read more about parking in our glossary page.
- Off street
- GARDENA property has access to an outdoor space, which could be private or shared.
- Private garden
- ACCESSIBILITYHow a property has been adapted to meet the needs of vulnerable or disabled individuals.Read more about accessibility in our glossary page.
- Ask agent
Station Road, Woburn Sands
Add an important place to see how long it'd take to get there from our property listings.
__mins driving to your place
Get an instant, personalised result:
- Show sellers you’re serious
- Secure viewings faster with agents
- No impact on your credit score
Your mortgage
Notes
Staying secure when looking for property
Ensure you're up to date with our latest advice on how to avoid fraud or scams when looking for property online.
Visit our security centre to find out moreDisclaimer - Property reference 1292_BEAS. The information displayed about this property comprises a property advertisement. Rightmove.co.uk makes no warranty as to the accuracy or completeness of the advertisement or any linked or associated information, and Rightmove has no control over the content. This property advertisement does not constitute property particulars. The information is provided and maintained by Beasley & Partners, Woburn Sands. Please contact the selling agent or developer directly to obtain any information which may be available under the terms of The Energy Performance of Buildings (Certificates and Inspections) (England and Wales) Regulations 2007 or the Home Report if in relation to a residential property in Scotland.
*This is the average speed from the provider with the fastest broadband package available at this postcode. The average speed displayed is based on the download speeds of at least 50% of customers at peak time (8pm to 10pm). Fibre/cable services at the postcode are subject to availability and may differ between properties within a postcode. Speeds can be affected by a range of technical and environmental factors. The speed at the property may be lower than that listed above. You can check the estimated speed and confirm availability to a property prior to purchasing on the broadband provider's website. Providers may increase charges. The information is provided and maintained by Decision Technologies Limited. **This is indicative only and based on a 2-person household with multiple devices and simultaneous usage. Broadband performance is affected by multiple factors including number of occupants and devices, simultaneous usage, router range etc. For more information speak to your broadband provider.
Map data ©OpenStreetMap contributors.







