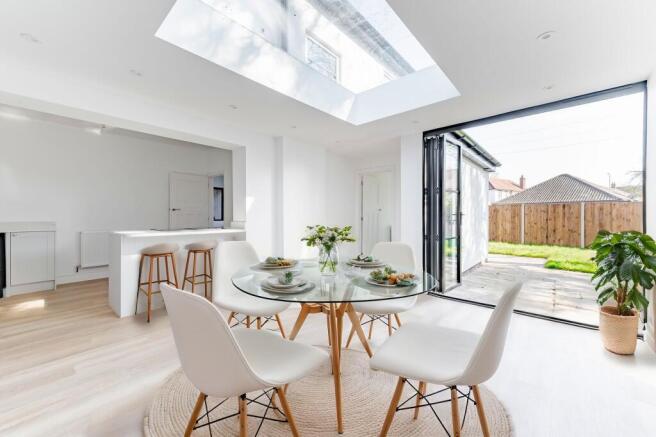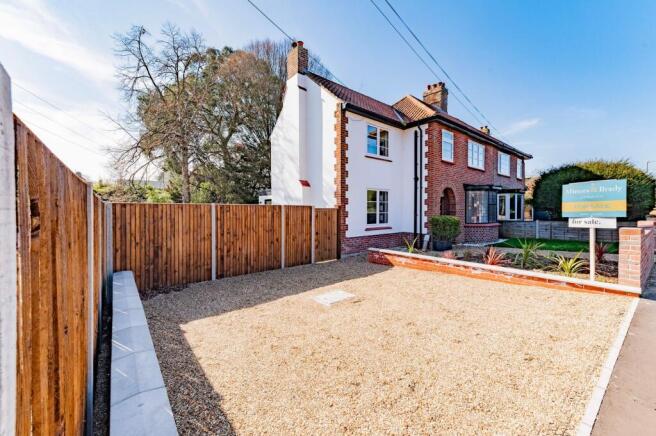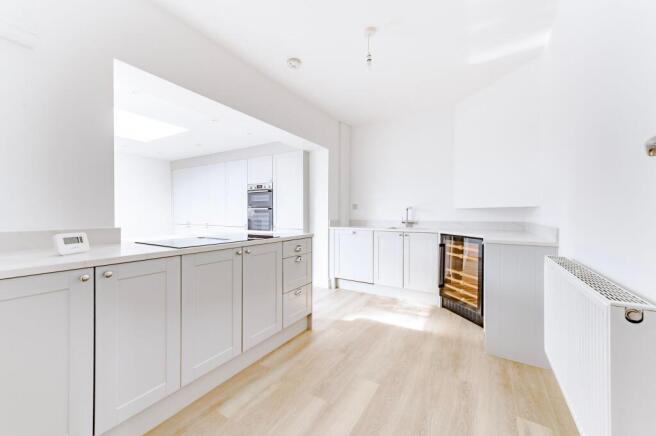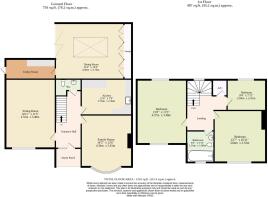
Leopold Road, Norwich

- PROPERTY TYPE
Semi-Detached
- BEDROOMS
3
- BATHROOMS
1
- SIZE
1,243 sq ft
115 sq m
- TENUREDescribes how you own a property. There are different types of tenure - freehold, leasehold, and commonhold.Read more about tenure in our glossary page.
Freehold
Key features
- Guide Price £500,000 - £525,000
- High-quality traditional tiled flooring with a stunning glass balustrade staircase leading to well-proportioned rooms
- The sitting room features herringbone-style LVT flooring and a warm, inviting atmosphere with ample natural light
- Versatile family room with bay-fronted original crittall window offering a charming space that can also serve as an additional bedroom
- Fully fitted kitchen with high-end units, quartz worktops, integrated appliances and a boiling water tap for added convenience
- Utility room fitted with laminate worktops and space for laundry appliances with a door opening to the garden for easy access
- Reimagined bathroom with a stylish panel bath, rain shower, stone worktop vanity hand wash basin, heated towel rail and engineered oak flooring
- Laid to lawn with a paved patio area ideal for outdoor dining, perfect for relaxation and family gatherings
- Shingle driveway provides space for two cars with a mature flowerbed and stone pathway leading to the front porch for added kerb appeal
Description
Guide Price £500,000 - £525,000. This fully renovated home pairs quality design with traditional interiors, maintaining period features while focusing on family living. Placed in a sought-after area of Norwich, the property is high-spec, from the stunning glass balustrade staircase to the herringbone-style flooring throughout. The expansive kitchen/diner features high-end units, quartz worktops and integrated appliances including a fridge-freezer and dishwasher, ideal for everyday life. The private rear garden, neatly laid to lawn with a patio area, provides an ideal space for outdoor dining. Upstairs, three well-proportioned bedrooms, including a spacious master with dual aspect windows, and a family bathroom with a panel bath, rain shower and stone worktop vanity. With off-street parking for two cars, this home combines modern design with traditional charm.
The Location
Situated just off Newmarket Road, Leopold Road offers an ideal location that combines the best of Norwich’s vibrant city life with its rich history. The city is known for its stunning architecture, including two cathedrals and a medieval castle, alongside a thriving cultural scene with award-winning Norwich Lanes offering independent shops, cafes, bars, and restaurants.
Residents enjoy proximity to excellent schools, the annual Norfolk and Norwich Festival, and a variety of outdoor activities along the River Wensum. With great transport links, including Norwich International Airport, and the beautiful North Norfolk coast just 40 minutes away, Norwich provides a perfect blend of modern living and historical charm.
Leopold Road
As you step inside, you'll be greeted by a welcoming entrance hall featuring traditional, high-quality tiled flooring and a stunning glass balustrade staircase. The hallway leads to a selection of well-proportioned rooms, including the cosy sitting room and versatile family room, which can also serve as a bedroom. Both rooms feature herringbone-style LVT flooring, with the family room showcasing a bay-fronted original crittall window, offering an elegant touch and ample natural light. A separate cloakroom provides with its stylish low-set WC, vanity hand wash basin and stone worktop, finished with the same herringbone flooring that runs throughout.
The heart of the home is the expansive kitchen/diner, a truly exceptional space that has been fully fitted with high-end units and quartz worktops. The kitchen is equipped with top-of-the-range integrated appliances, including a double electric oven, induction hob, fridge-freezer, and dishwasher. For those who enjoy entertaining, a state-of-the-art boiling water tap adds an extra layer of convenience, while the wine cooler ensures your collection is always perfectly chilled.
A skylight and bi-fold aluminium doors bring in an abundance of natural light, opening directly to the private rear garden, perfect for dining and family gatherings. Completing the ground floor is a spacious utility room, fitted with laminate worktops, space for laundry appliances, and another door leading to the garden.
Upstairs, the landing leads to three well-proportioned bedrooms, all finished to the highest standard. The master bedroom offers plenty of space, with dual aspect windows and room for additional storage. The second bedroom, equally generous in size, enjoys a front-facing window, while the third bedroom, ideal for a child or home office, overlooks the rear garden. The family bathroom has been stylishly reimagined with a modern yet traditional feel, featuring a panel bath with a rain shower overhead, a vanity hand wash basin with stone worktops, and a low-set WC. The room is finished with herringbone engineered oak flooring and a heated towel rail, ensuring a luxurious yet practical space.
Outside, the property offers a lovely private rear garden, perfect for relaxation and entertaining. The garden is neatly laid to lawn with a patio area, ideal for outdoor dining. There is also side access leading to the front of the house, where you’ll find a stone shingle driveway with space for two cars, complemented by a mature flowerbed and a neat stone pathway leading to the front porch.
Agents Note
Sold Freehold
Property is AI staged in some areas
Connected to all mains services.
EPC Rating: C
Disclaimer
Minors and Brady, along with their representatives, are not authorized to provide assurances about the property, whether on their own behalf or on behalf of their client. We do not take responsibility for any statements made in these particulars, which do not constitute part of any offer or contract. It is recommended to verify leasehold charges provided by the seller through legal representation. All mentioned areas, measurements, and distances are approximate, and the information provided, including text, photographs, and plans, serves as guidance and may not cover all aspects comprehensively. It should not be assumed that the property has all necessary planning, building regulations, or other consents. Services, equipment, and facilities have not been tested by Minors and Brady, and prospective purchasers are advised to verify the information to their satisfaction through inspection or other means.
Brochures
Brochure 1- COUNCIL TAXA payment made to your local authority in order to pay for local services like schools, libraries, and refuse collection. The amount you pay depends on the value of the property.Read more about council Tax in our glossary page.
- Band: D
- PARKINGDetails of how and where vehicles can be parked, and any associated costs.Read more about parking in our glossary page.
- Yes
- GARDENA property has access to an outdoor space, which could be private or shared.
- Yes
- ACCESSIBILITYHow a property has been adapted to meet the needs of vulnerable or disabled individuals.Read more about accessibility in our glossary page.
- Ask agent
Energy performance certificate - ask agent
Leopold Road, Norwich
Add an important place to see how long it'd take to get there from our property listings.
__mins driving to your place
Your mortgage
Notes
Staying secure when looking for property
Ensure you're up to date with our latest advice on how to avoid fraud or scams when looking for property online.
Visit our security centre to find out moreDisclaimer - Property reference e284b051-1feb-4c08-895c-5044ba846508. The information displayed about this property comprises a property advertisement. Rightmove.co.uk makes no warranty as to the accuracy or completeness of the advertisement or any linked or associated information, and Rightmove has no control over the content. This property advertisement does not constitute property particulars. The information is provided and maintained by Minors & Brady, Unthank Road, Norwich. Please contact the selling agent or developer directly to obtain any information which may be available under the terms of The Energy Performance of Buildings (Certificates and Inspections) (England and Wales) Regulations 2007 or the Home Report if in relation to a residential property in Scotland.
*This is the average speed from the provider with the fastest broadband package available at this postcode. The average speed displayed is based on the download speeds of at least 50% of customers at peak time (8pm to 10pm). Fibre/cable services at the postcode are subject to availability and may differ between properties within a postcode. Speeds can be affected by a range of technical and environmental factors. The speed at the property may be lower than that listed above. You can check the estimated speed and confirm availability to a property prior to purchasing on the broadband provider's website. Providers may increase charges. The information is provided and maintained by Decision Technologies Limited. **This is indicative only and based on a 2-person household with multiple devices and simultaneous usage. Broadband performance is affected by multiple factors including number of occupants and devices, simultaneous usage, router range etc. For more information speak to your broadband provider.
Map data ©OpenStreetMap contributors.






