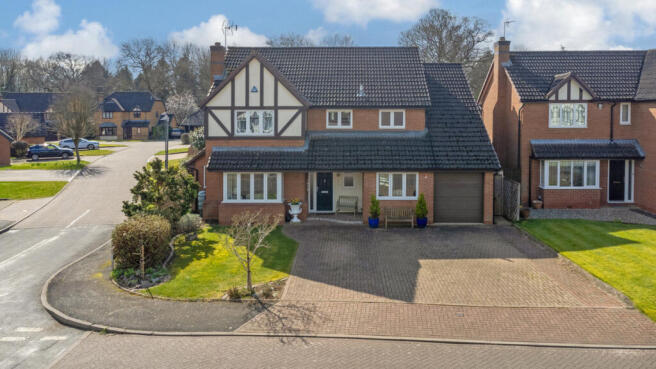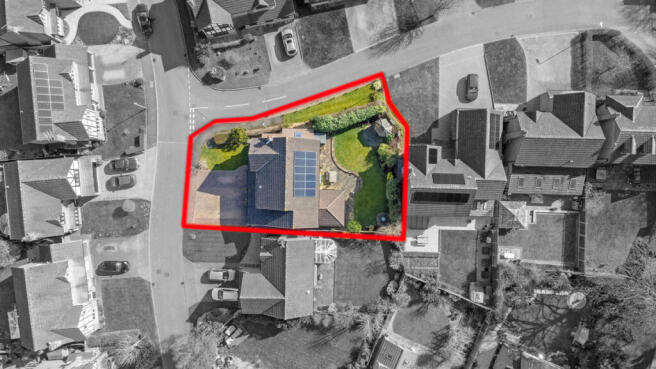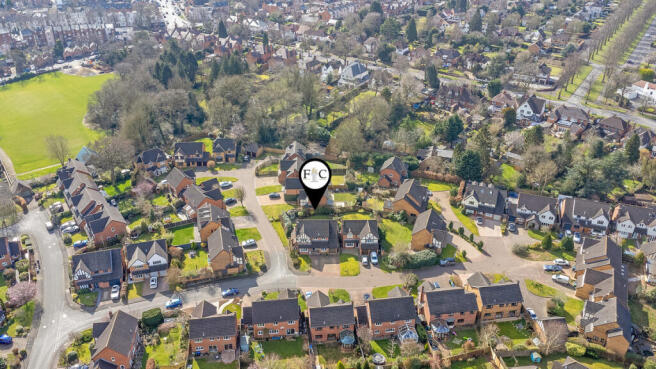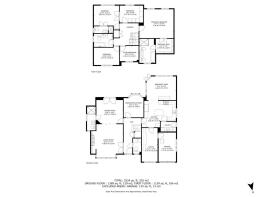Strachey Avenue, Leamington Spa, Warwickshire CV32 6SS
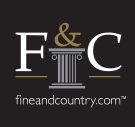
- PROPERTY TYPE
Detached
- BEDROOMS
5
- BATHROOMS
4
- SIZE
2,524 sq ft
234 sq m
- TENUREDescribes how you own a property. There are different types of tenure - freehold, leasehold, and commonhold.Read more about tenure in our glossary page.
Freehold
Key features
- Detached five-bedroom family home
- Located just off the prestigious Northumberland Road
- Private enclosed south facing rear garden
- Principal bedroom suite with large ensuite and dressing area
- Updated to include new windows throughout and new shower room extension to ground floor
- New shaker style kitchen with garden room
- Large home office space
- Generous flexible living accommodation
- Solar panels and electric car charging point
Description
Ground Floor
A generous sized hall with parquet flooring and a new timber staircase form the heart of the ground floor accommodation. Double glass panelled doors lead off to the left of the entrance hall into the large living room featuring a large bay window and a new electric fire with marble surround which is nestled into an arched alcove with recessed shelving to either side forming a beautiful focal point for the room. New timber engineered flooring continues from the lounge through an archway into the generous sized dining room with bifold doors leading out into the rear garden.
A further reception with bay window to the rear is currently used as a downstairs bedroom and a door to the left of the dining room leads to a wet room bathroom with accessible shower. There is also a further guest cloakroom available in the main hallway.
The large shaker style kitchen has been recently modernised and features Karndean flooring, a large island, integrated appliances such as a gas stove with extractor above, double ovens and warming drawer and plenty of wall and floor mounted storage units. A large picture window to the side and an archway into the garden room flood the kitchen with light.
The garden room is a bright and spacious retreat, featuring dual-aspect windows, tiled flooring, and charming exposed beams. Patio doors open directly onto the private rear garden, creating a seamless connection between indoor and outdoor spaces. Perfect for entertaining, this room beautifully extends the kitchen into the garden.
Accessed from the kitchen is a convenient utility room and a further reception room which is currently used as an office but could make an excellent playroom for those with smaller children.
First Floor
The timber staircase leads to a large landing which gives access to the bedroom accommodation on the first floor. The substantial principal bedroom suite features a large dressing room and ensuite bathroom which has been recently updated to include floor to ceiling tiles, Karndean flooring, a new bathroom suite with jacuzzi bath, w/c, bidet, his and hers sinks and a walk-in shower.
The second bedroom with ensuite shower room has double doors leading into the adjoining bedroom which with its fitted wardrobes could be used as a dressing room for the second bedroom or with its cleverly concealed fold down bed a separate bedroom.
The fourth bedroom and study to the front of the house are both serviced by the large family bathroom which has also been recently updated to include Karndean flooring and a new three-piece bathroom suite with separate bath and walk in shower.
Attic
There is a spacious loft area accessible from the first-floor landing via a fixed fold-out ladder. The loft is fully boarded and equipped with lighting.
Outside
A small front and side garden with grass embankment and mature shrub border beautifully frame the side of the house and a single garage, with new electric door, and large block paved driveway provide ample off-street parking.
A side gate with covered pathway provides access to the house via the utility room and to the private south facing garden, which can also be accessed from the dining room and the breakfast area off the kitchen. The enclosed landscaped designed south facing rear garden is mainly laid to lawn with mature borders, patio areas, a shed and summerhouse.
Location
Located just off the prestigious Northumberland Road in Leamington Spa. Renowned for its beautiful regency townhouses and stucco villas, much of the charm of nineteenth-century planning can still be found in and around the town which is known as the Bath of the Midlands and where you will find a good array of shopping, bars and restaurants.
Excellent schooling, both state and private, is nearby. Access to the Midland motorway network including M40 & M42 is close by via junctions 13 & 15. Trains into London Marylebone are from Leamington Spa Station and Birmingham International Airport is only ½ an hour away.
In 2015 the historic town of Royal Leamington Spa was voted one of the Top 3 places to live in the UK by The Times newspaper and in 2017 the paper named Leamington the happiest place to live in the UK. In 2018 The Times named neighbouring County town Warwick the best place to live in the UK, so the area as a whole is highly desirable and sort after. Many people are drawn to the area by the excellent schools, shops, parks and surrounding countryside.
After a visit to the town, it was granted a Royal prefix in 1838 by Queen Victoria and was renamed Royal Leamington Spa from Leamington Priors. The town is split by the river Leam which runs east to west through the town. It was on these banks that the Pump Rooms were built for people to bathe in salty spa water to heal their ailments. As a previous Britain in Bloom winner the town has several key parks including Jephson Gardens, Victoria Park, Royal Pump Room gardens, Mill gardens, The Dell and Newbold Comyn. The town is also known for its excellent schools. Within easy reach are state, grammar and private schools to suit most requirements including Warwick School, Kings High School for Girls, Arnold Lodge School and Kingsley School for Girls, The Croft Prep School and Stratford Grammar School. Leamington Spa is also just seven miles from the renowned Warwick University. Warwick Parkway, Leamington Spa and Coventry offer direct rail services to London in just over an hour and Birmingham Grand Central station in 26 minutes.
Services, Utilities & Property Information
Utilities - The property is believed to be connected to mains electrics, water, drainage and gas central heating. The property also features solar panels and an electric car charging point
Mobile Phone Coverage - 4G and 5G mobile signal is available in the area we advise you to check with your provider
Broadband Availability - FTTC - Superfast Broadband Speed is available in the area, with predicted highest available download speed 76 Mbps and highest available upload speed 20 Mbps.
Local Authority - Warwick
Tenure: Freehold | EPC: B | Tax Band: G
For more information or to arrange a viewing, contact Sarah Garland at Fine & Country Leamington Spa.
Disclaimer
All measurements are approximate and quoted in metric with imperial equivalents and for general guidance only and whilst every attempt has been made to ensure accuracy, they must not be relied on.
The fixtures, fittings and appliances referred to have not been tested and therefore no guarantee can be given and that they are in working order.
Internal photographs are reproduced for general information and it must not be inferred that any item shown is included with the property.
Whilst we carryout our due diligence on a property before it is launched to the market and we endeavour to provide accurate information, buyers are advised to conduct their own due diligence.
Our information is presented to the best of our knowledge and should not solely be relied upon when making purchasing decisions. The responsibility for verifying aspects such as flood risk, easements, covenants and other property related details rests with the buyer.
- COUNCIL TAXA payment made to your local authority in order to pay for local services like schools, libraries, and refuse collection. The amount you pay depends on the value of the property.Read more about council Tax in our glossary page.
- Band: G
- PARKINGDetails of how and where vehicles can be parked, and any associated costs.Read more about parking in our glossary page.
- Yes
- GARDENA property has access to an outdoor space, which could be private or shared.
- Yes
- ACCESSIBILITYHow a property has been adapted to meet the needs of vulnerable or disabled individuals.Read more about accessibility in our glossary page.
- Ask agent
Strachey Avenue, Leamington Spa, Warwickshire CV32 6SS
Add an important place to see how long it'd take to get there from our property listings.
__mins driving to your place
Get an instant, personalised result:
- Show sellers you’re serious
- Secure viewings faster with agents
- No impact on your credit score



Your mortgage
Notes
Staying secure when looking for property
Ensure you're up to date with our latest advice on how to avoid fraud or scams when looking for property online.
Visit our security centre to find out moreDisclaimer - Property reference RX563748. The information displayed about this property comprises a property advertisement. Rightmove.co.uk makes no warranty as to the accuracy or completeness of the advertisement or any linked or associated information, and Rightmove has no control over the content. This property advertisement does not constitute property particulars. The information is provided and maintained by Fine & Country, Leamington Spa. Please contact the selling agent or developer directly to obtain any information which may be available under the terms of The Energy Performance of Buildings (Certificates and Inspections) (England and Wales) Regulations 2007 or the Home Report if in relation to a residential property in Scotland.
*This is the average speed from the provider with the fastest broadband package available at this postcode. The average speed displayed is based on the download speeds of at least 50% of customers at peak time (8pm to 10pm). Fibre/cable services at the postcode are subject to availability and may differ between properties within a postcode. Speeds can be affected by a range of technical and environmental factors. The speed at the property may be lower than that listed above. You can check the estimated speed and confirm availability to a property prior to purchasing on the broadband provider's website. Providers may increase charges. The information is provided and maintained by Decision Technologies Limited. **This is indicative only and based on a 2-person household with multiple devices and simultaneous usage. Broadband performance is affected by multiple factors including number of occupants and devices, simultaneous usage, router range etc. For more information speak to your broadband provider.
Map data ©OpenStreetMap contributors.
