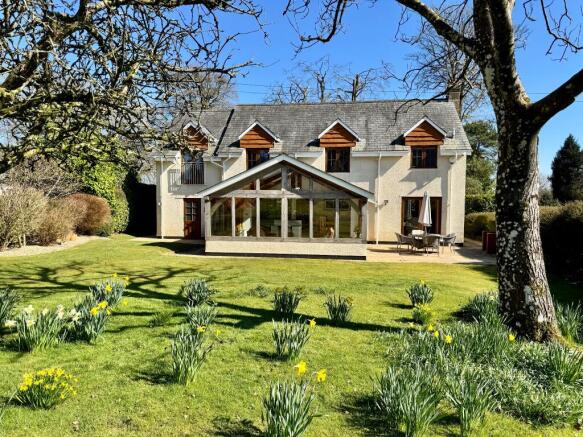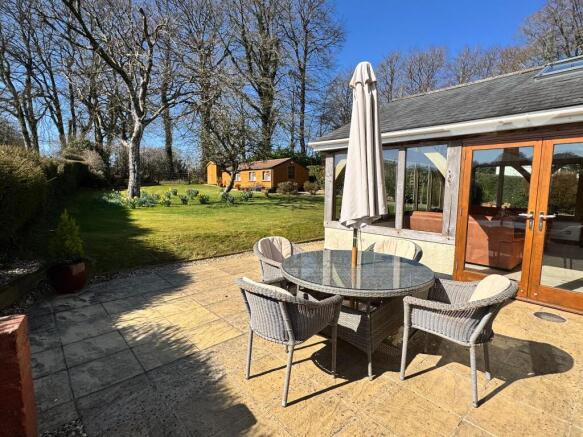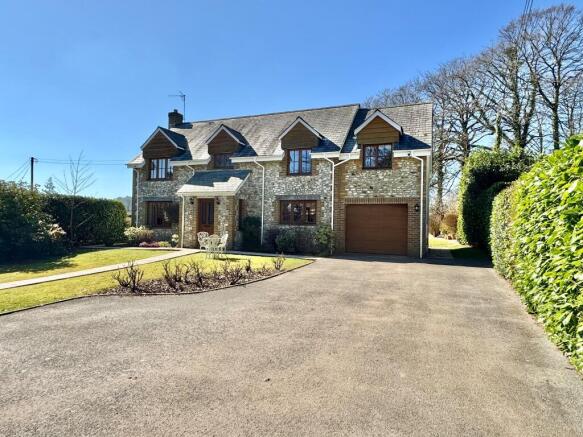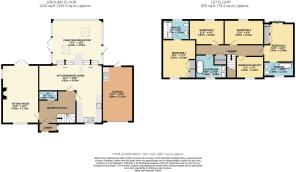Churchinford, Taunton

- PROPERTY TYPE
Detached
- BEDROOMS
5
- BATHROOMS
3
- SIZE
Ask agent
- TENUREDescribes how you own a property. There are different types of tenure - freehold, leasehold, and commonhold.Read more about tenure in our glossary page.
Freehold
Key features
- Sitting Room
- Impressive Kitchen / Dining / Family Room
- Downstairs Cloakroom
- 5 Bedrooms - 2 with en-suites
- Family Bathroom
- Private driveway providing ample off road parking
- Garage
- Detached Outbuildings Log Cabin and Shed
- Mature Gardens
- Paddock extending to approximately 2/3 of an acre
Description
Sitting Room
Impressive Kitchen / Dining / Oak-framed Family Room
Downstairs Cloakroom
5 Bedrooms - 2 with En-Suites
Family Bathroom
Double glazing, Underfloor heating on ground floor and radiators on first floor.
Private driveway providing ample off road parking
Garage
Detached Outbuilding
Mature gardens & paddock extending to approximately 2/3 of an acre.
DESCRIPTION: Beech Croft is a beautifully designed and individually built home, constructed in 2008 and significantly extended to offer a perfect balance of traditional charm and modern convenience. Nestled in a quiet rural location , this exceptional property enjoys privacy and tranquillity while still being just half a mile from the village of Churchinford, Devon, where essential amenities can be found.
Accommodation within Beech Croft spans approximately 2000 sq ft and is spread across two floors. On the ground floor is a sitting room with feature fireplace, creating a cosy and welcoming atmosphere. The dining room opens into the oak-framed family garden room, further enhances the feeling of light and space, bringing the beauty of the outside in. The well-appointed kitchen is equipped with modern fixtures and offers a practical space for family living.
Upstairs, you will find five spacious double bedrooms, with two bedrooms benefiting from en-suite facilities for added comfort and privacy. The remaining bedrooms are served by a family bathroom, and all rooms are beautifully designed, providing a perfect blend of comfort and style. The property benefits from oil-fired underfloor heating on the ground floor, a radiator system on the first floor, and double glazing, ensuring the home is both warm and energy-efficient throughout.
Set in delightfully landscaped gardens with mature trees and shrubs, the property sits on an impressive plot extending to approximately two-thirds of an acre. The outdoor space includes an adjoining paddock, offering potential for outdoor activities. Wrought iron gates lead to a driveway, providing ample off-road parking for several vehicles, along with a single garage. To the rear of the property, a timber outbuilding offers useful storage or additional space for hobbies/office/gym and a shed.
Beech Croft is a unique and stunning property, perfect for those seeking a peaceful rural lifestyle with a blend of traditional features and modern comforts. Whether you are looking to entertain in the open-plan spaces, relax in the garden room, or enjoy the outdoor grounds, this home offers it all. Its quiet location, yet proximity to Churchinford, Somerset Devon border makes it an ideal choice for families or anyone looking for a country retreat.
SITUATION: Located in a peaceful rural setting surrounded by fields, this property is close to the charming village of Churchinford, nestled in the heart of the Blackdown Hills, an Area of Outstanding Natural Beauty. Churchinford is a vibrant and desirable community offering a range of amenities including a village shop, Post Office, coffee/internet cafe, doctor's surgery, pre-school, and a popular award -winning public house. Nearby, you'll also find a Parish Church, a Primary School, and numerous bridleways and footpaths ideal for walking or riding enthusiasts.The county town of Taunton, just 8 miles away, provides excellent shopping, recreational options, including a Racecourse, and a wide selection of top schools and colleges. Taunton is also home to the Somerset County Cricket Ground.
With superb transport links, the property offers easy access to the M5 at junction 25 and the nearby A303. London Paddington is under two hours by train, while Bristol and Exeter international airports are just a 45-minute drive away. The stunning Lyme Regis and the Jurassic Coast are also within easy reach.
The accommodation comprises (all measurements are approximate):-
GROUND FLOOR
Opaque leaded and stained glass entrance door to the...
ENTRANCE LOBBY 6' 4" (1.94m) x 2' 9" (0.85m): Double glazed window to side. Stone cut tiled floor. Bevelled glass door leading through to the....
RECEPTION HALL 21' 5" (6.52m) x 19' 8" (6m): Tiled floor. Stairs leading up to the first floor. Underfloor heating. Understairs cupboard. Doors leading off to...
CLOAKROOM 6' 4" (1.94m) x 3' 1" (0.95m)::
White suite comprising low level WC and corner wash hand basin with mixer tap in tiled splashback. Extractor fan. Tiled floor with underfloor heating.
SITTING ROOM 12' 4" (3.76m) x 19' 8" (6m): A nice and bright room with double glazed window to front and double glazed doors to rear. Further double glazed window to side. Feature Minster stone fireplace and hearth. Underfloor heating.
OPEN PLAN KITCHEN / DINING / FAMILY ROOM 21' 5" (6.52m) x 19' 8" (6m): Impressive bright and spacious room. The kitchen area has black quartz worktop surfaces with matching upstands and additional tiled splashbacks. Inset Neff ceramic hob. Inset one and a half bowl stainless steel sink with grooved drainer and mixer tap. Integrated dishwasher, double oven, plate warmer, fridge, freezer and bins. Cupboards and drawers under. Matching wall mounted cupboards with cooker hood with underlighting. Fitted eye-level microwave. Double glazed window to front. Additional matching worktop surface for a breakfast bar with additional storage under. Downlighters throughout kitchen and over breakfast bar.
The DINING AREA has continued tiled flooring from the kitchen and a bevelled glass door leading back to the reception hallway. There is a step down to the extended Oak framed garden room / family space.
GARDEN / FAMILY ROOM 17' 0" (5.18m) x 15' 2" (4.62m): Windows to all sides. Two double glazed Velux windows. Exposed Oak beams. Underfloor heating. Two electric radiators. Feature electric fire. Double glazed double doors leading out onto the side patio and a further double glazed door to the other side.
FIRST FLOOR
LANDING Hatch to roof. Built-in airing cupboard housing Premier Plus unvented hot water tank. Doors leading off to...
BEDROOM 1 11' 3" (3.43m) x 13' 0" (3.97m): Double glazed window to front. Fitted triple wardrobe. Radiator. Door to...
EN-SUITE 9' 1" (2.77m) x 6' 8" (2.03m): Modern white suite comprising large walk-in double length shower cubicle with twin headed shower and glass screen. Low level WC. Pedestal wash hand basin with mixer tap. Walls in full tiled surround. Opaque double glazed window. Extractor fan. Chrome runged radiator. Fitted mirrored bathroom cabinet with lighting and shaver point.
BEDROOM 2 10' 2" (3.09m) x 13' 0" (3.97m): Double glazed double doors with a Juliette balcony overlooking the rear garden. Two fitted double wardrobes with additional storage above. Radiator. Door to...
EN-SUITE 10' 2" (3.09m) x 4' 10" (1.47m): Panelled bath in full tiled surround with mixer shower tap and built-in shower with glass screen. Enclosed flush low level WC. Wash hand basin with mixer tap in tiled splashback with cupboards under. Tiled floor. Chrome runged radiator. Large vanity mirror. Shaver point. Extractor fan. Downlighters. Double glazed window to front.
BEDROOM 3 13' 3" (4.05m) x 8' 4" (2.54m): Double glazed window to rear. Radiator.
BEDROOM 4 11' 9" (3.57m) x 8' 4" (2.54m): Double glazed window to rear. Radiator.
BEDROOM 5 / STUDY 9' 3" (2.81m) x 7' 5" (2.26m): Double glazed window to front. Fitted book shelving. Radiator.
BATHROOM 10' 4" (3.16m) x 7' 10" (2.4m): Panelled bath in full tiled surround with mixer shower tap and additional built-in rain head style shower with glass screen. Low level WC. Twin wash hand basins in tiled splashback, both with mixer taps and cupboards under. Extractor fan. Opaque double glazed window. Chrome runged radiator. Tiled floor.
OUTSIDE: The property is approached by a gated private driveway providing access to the entrance and GARAGE
18' 7" (5.66m) x 10' 4" (3.15m): Power and light.
The FRONT GARDEN is laid to lawn with a central path and gate to the road. The REAR GARDENS face West and are beautifully kept with some mature trees, GARDEN SHED and TIMBER OUTBUILDING 11' 4" (3.45m) x 13' (3.96m) and 11' 4" (3.45m) x 13' (3.96m) with power.Ouside water tap A pathway leads to a gate which in turn leads out onto a SMALL PADDOCK.
DIRECTIONS: From Honiton stay North on the A30 and onto the A303. Go past the petrol services on your right and just past the Farm Vets turn left onto the B3170 and then follow the signs to Churchinford. Upon reaching the village take the 'Taunton Road' and follow. Beech Croft is on your left just past Beech Hayes Farm and before the sharp left junction.
WHAT3WORDS: ///unloading.shops.regretted
TENURE: Freehold
COUNCIL TAX: Band E
SERVICES: Oil central heating. Private septic tank. Mains water and electric.
Brochures
Brochure 1- COUNCIL TAXA payment made to your local authority in order to pay for local services like schools, libraries, and refuse collection. The amount you pay depends on the value of the property.Read more about council Tax in our glossary page.
- Band: E
- PARKINGDetails of how and where vehicles can be parked, and any associated costs.Read more about parking in our glossary page.
- Yes
- GARDENA property has access to an outdoor space, which could be private or shared.
- Yes
- ACCESSIBILITYHow a property has been adapted to meet the needs of vulnerable or disabled individuals.Read more about accessibility in our glossary page.
- Ask agent
Churchinford, Taunton
Add an important place to see how long it'd take to get there from our property listings.
__mins driving to your place
Get an instant, personalised result:
- Show sellers you’re serious
- Secure viewings faster with agents
- No impact on your credit score
Your mortgage
Notes
Staying secure when looking for property
Ensure you're up to date with our latest advice on how to avoid fraud or scams when looking for property online.
Visit our security centre to find out moreDisclaimer - Property reference HSEXM_691501. The information displayed about this property comprises a property advertisement. Rightmove.co.uk makes no warranty as to the accuracy or completeness of the advertisement or any linked or associated information, and Rightmove has no control over the content. This property advertisement does not constitute property particulars. The information is provided and maintained by Hall & Scott, Exmouth. Please contact the selling agent or developer directly to obtain any information which may be available under the terms of The Energy Performance of Buildings (Certificates and Inspections) (England and Wales) Regulations 2007 or the Home Report if in relation to a residential property in Scotland.
*This is the average speed from the provider with the fastest broadband package available at this postcode. The average speed displayed is based on the download speeds of at least 50% of customers at peak time (8pm to 10pm). Fibre/cable services at the postcode are subject to availability and may differ between properties within a postcode. Speeds can be affected by a range of technical and environmental factors. The speed at the property may be lower than that listed above. You can check the estimated speed and confirm availability to a property prior to purchasing on the broadband provider's website. Providers may increase charges. The information is provided and maintained by Decision Technologies Limited. **This is indicative only and based on a 2-person household with multiple devices and simultaneous usage. Broadband performance is affected by multiple factors including number of occupants and devices, simultaneous usage, router range etc. For more information speak to your broadband provider.
Map data ©OpenStreetMap contributors.





