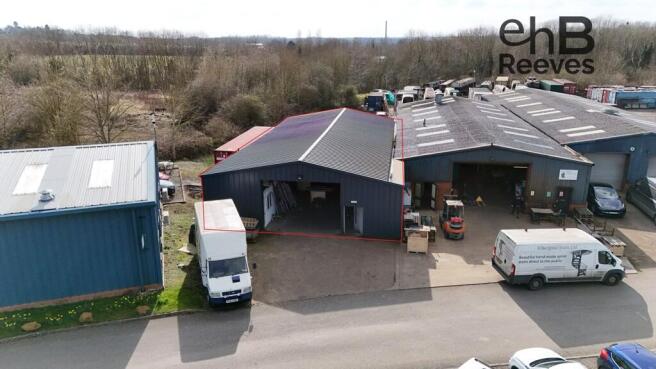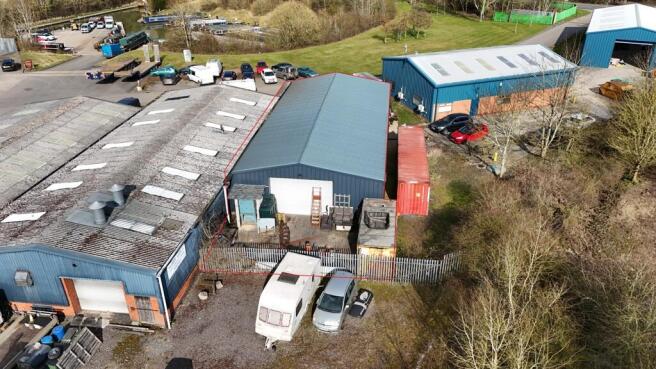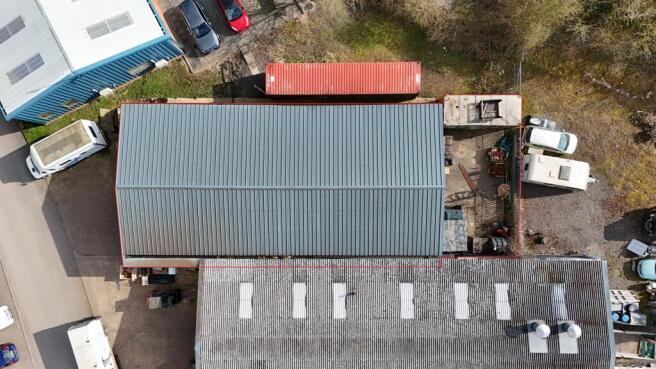Unit 9 Blue Lias Industrial Estate, Rugby Road, Stockton, Warwickshire, CV47 8HN
- SIZE AVAILABLE
2,840 sq ft
264 sq m
- SECTOR
Light industrial facility to lease
Lease details
- Lease available date:
- Ask agent
Key features
- 2,840 sq.ft (263.87 sq.m) Class E Unit
- Eaves Height of 4.66m
- Front and Rear Roller Shutter Doors
- Small Rear Yard Space
- 4 Car Parking Spaces
- Suitable For a Range of Uses
Description
Unit 9 is a light industrial warehouse unit, sited centrally on the Blue Lias Estate. Constructed approximately in 2008, the building is an aluminium clad property of brick and blockwork construction with a steel portal frame roof. There are office and WC facilities at the front of the unit, with a blockwork partitioned workshop at the rear.
The unit benefits from a small rear yard which is accessed via a rear pedestrian door, as well as a roller shutter on the back of the unit.
There are four car parking spaces available in the centre of the Blue Lias Estate.
Eaves Height of 4.66 m.
Gross Internal Area of 2,840 sq.ft (263.87 sq.m)
Location
Blue Lias Industrial Estate is located just 1 mile from Stockton and 2.5 miles from Southam, providing local amenities. While being a 25 minute drive to Leamington Spa and just 20 minutes to Daventry. The site is located off the Rugby Road, which heading north, will allow access to Rugby town centre in 16 minutes.
The site is well situated for a variety of business uses as well as storage uses.
what3words: boost.foggy.travel
Services
Mains electricity, water and drainage are connected to the property.
Tenure
Available on a new lease.
Planning
Class E
Rent
£25,500 per annum (exclusive)
Rates
The rateable value for the current year is £26,500.
Service Charge
There is an estate service charge payable, for the maintenance and upkeep of the site entranceways, access road, and communal parts. The current figure is £2,871.13 plus VAT.
Legal Costs
Each party will be responsible for their own legal costs associated with this transaction
EPC
TBA
2,840 sq.ft (263.87 sq.m) Class E Unit
Eaves Height of 4.66m
Front and Rear Roller Shutter Doors
Small Rear Yard Space
4 Car Parking Spaces
Suitable For a Range of Uses
Brochures
Unit 9 Blue Lias Industrial Estate, Rugby Road, Stockton, Warwickshire, CV47 8HN
NEAREST STATIONS
Distances are straight line measurements from the centre of the postcode- Leamington Spa Station7.4 miles
Notes
Disclaimer - Property reference 715LH. The information displayed about this property comprises a property advertisement. Rightmove.co.uk makes no warranty as to the accuracy or completeness of the advertisement or any linked or associated information, and Rightmove has no control over the content. This property advertisement does not constitute property particulars. The information is provided and maintained by ehB Reeves, Leamington Spa. Please contact the selling agent or developer directly to obtain any information which may be available under the terms of The Energy Performance of Buildings (Certificates and Inspections) (England and Wales) Regulations 2007 or the Home Report if in relation to a residential property in Scotland.
Map data ©OpenStreetMap contributors.




