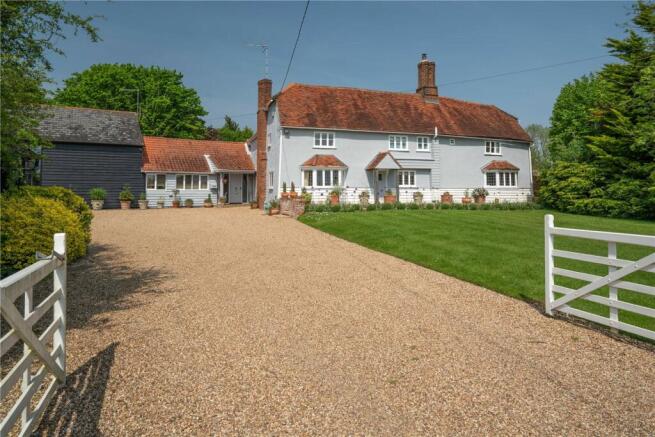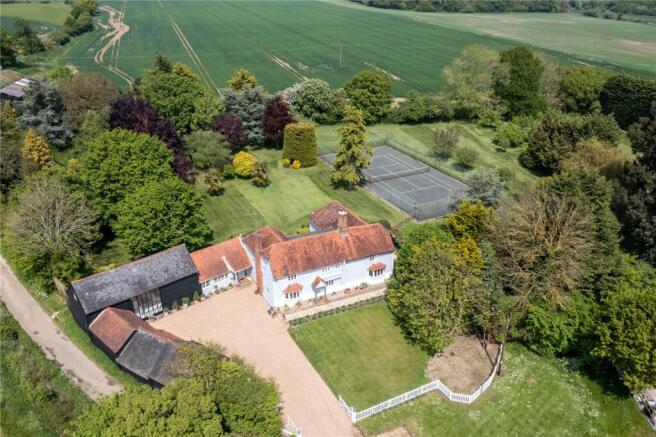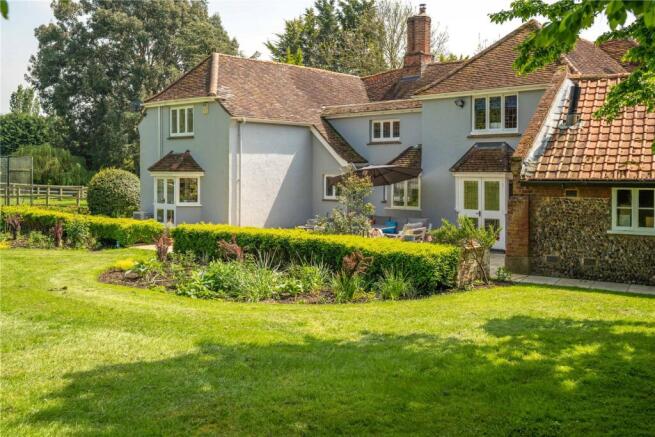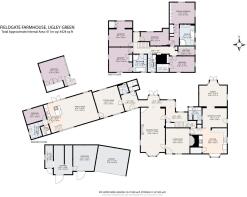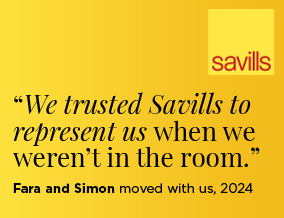
Fieldgate Lane, Ugley Green, Bishop's Stortford, Hertfordshire, CM22

- PROPERTY TYPE
Detached
- BEDROOMS
7
- BATHROOMS
4
- SIZE
4,424 sq ft
411 sq m
- TENUREDescribes how you own a property. There are different types of tenure - freehold, leasehold, and commonhold.Read more about tenure in our glossary page.
Freehold
Key features
- Chain free sale
- Beautiful farmhouse with annex
- Fantastic open plan kitchen
- Very good condition throughout
- Striking gardens and grounds
- Tennis court
- Excellent location
- EPC Rating = E
Description
Description
Fieldgate Farmhouse is a very attractive Grade II listed property situated in Ugley Green. Surrounded by beautiful mature trees and rolling countryside, the house would suit anyone who is looking for the rural way of life but needs excellent transport links. The property is entered up a gated gravel drive which leads to the house, annex and garaging. There is parking for multiple vehicles. There is a well maintained front garden and pretty picket fence. A lovely mature tree line provides privacy to the south east.
Internally, the property is a five bedroom main house with connected two bedroom annex. On the ground floor the main house has a good flow around multiple reception areas including a fantastic drawing room, cosy living room, study and fabulous kitchen/dining area which leads on to the garden and terrace. The house is superbly presented throughout with all bathrooms having been refurbished very tastefully within the last five years. The house is Grade II listed dating back to 14th Century and is beautifully presented with a wealth of period features, including lovely inglenook fireplaces and exposed beams. The current occupants have owned the house for over 25 years and in that time the house has been meticulously maintained. Refurbishment works include the fitted kitchen which is tastefully styled and includes a fabulous oak topped island unit, Aga and integrated Siemens appliances. There is a useful utility room and guest WC and multiple doors leading to the outside. There are five bedrooms logically arranged around the central landing. The principal bedroom is dual aspect, generous and includes fully fitted wardrobes and a fantastic en suite bathroom with separate bath and shower. There are four further bedrooms, two full bathrooms and a dressing area. The views are delightful and either over look the garden or the countryside. Refurbished in 2019 , the annex has the most magnificent double height vaulted ceiling kitchen living room with stunning exposed beams. It is the perfect blend of modern living within a period property. The kitchen area has an island unit complete with breakfast bar and doors which lead to the garden. This could also be used as a 2nd entrance to the annex ideal for multi-generational living as there is a 2nd access to the property up the lane.
The gardens & grounds are absolutely beautiful. There is a tennis court and several areas designed for entertaining and relaxation. Planted with additional privacy in mind, there is a magnificent conifer hedge separating a paddock from the main house and garden.
Overall, this house is superb. It is in fantastic condition throughout and the space is flexible. The house is positioned centrally within the whole plot and enjoys lovely views.
Location
There are good transport links by road via the M11 (junction 8) and international travel can be easily accessed via London Stansted airport.
Commuter links to London providing fast trains (from 30 minutes) into the City can be found at; Elsenham - 0.9 miles, Stansted Mountfitchet - 1.8 miles, Bishop's Stortford - 4.6 miles
Local shops including Post Office, bakers, butchers and hairdressers can be found close by at both Stansted Mountfitchet and Elsenham. Other nearby facilities include a gym at Mountfitchet Romeera Leisure Centre, tennis club and garden centre.
Excellent local schooling is available including Bishop's Stortford College (5.2 miles), Hockerill Anglo-European College (4.5 miles), Joyce Frankland Academy (5.5 miles) and Saffron Walden County High School (8.3 miles) among others.
All distances are approximate.
Square Footage: 4,424 sq ft
Acreage: 4.2 Acres
Directions
SatNav - CM22 6HJ
What3Words:///agent.expose.riverboat
Additional Info
Mains water, electricity, drainage
Oil fired Heating
Air conditioning
Land line telephone
Broadband available in the area
Satellite TV available in the area
New boiler installed 2019
Brochures
Web DetailsParticulars- COUNCIL TAXA payment made to your local authority in order to pay for local services like schools, libraries, and refuse collection. The amount you pay depends on the value of the property.Read more about council Tax in our glossary page.
- Band: G
- PARKINGDetails of how and where vehicles can be parked, and any associated costs.Read more about parking in our glossary page.
- Yes
- GARDENA property has access to an outdoor space, which could be private or shared.
- Yes
- ACCESSIBILITYHow a property has been adapted to meet the needs of vulnerable or disabled individuals.Read more about accessibility in our glossary page.
- Ask agent
Fieldgate Lane, Ugley Green, Bishop's Stortford, Hertfordshire, CM22
Add an important place to see how long it'd take to get there from our property listings.
__mins driving to your place
Get an instant, personalised result:
- Show sellers you’re serious
- Secure viewings faster with agents
- No impact on your credit score
Your mortgage
Notes
Staying secure when looking for property
Ensure you're up to date with our latest advice on how to avoid fraud or scams when looking for property online.
Visit our security centre to find out moreDisclaimer - Property reference BIS130077. The information displayed about this property comprises a property advertisement. Rightmove.co.uk makes no warranty as to the accuracy or completeness of the advertisement or any linked or associated information, and Rightmove has no control over the content. This property advertisement does not constitute property particulars. The information is provided and maintained by Savills, Bishops Stortford. Please contact the selling agent or developer directly to obtain any information which may be available under the terms of The Energy Performance of Buildings (Certificates and Inspections) (England and Wales) Regulations 2007 or the Home Report if in relation to a residential property in Scotland.
*This is the average speed from the provider with the fastest broadband package available at this postcode. The average speed displayed is based on the download speeds of at least 50% of customers at peak time (8pm to 10pm). Fibre/cable services at the postcode are subject to availability and may differ between properties within a postcode. Speeds can be affected by a range of technical and environmental factors. The speed at the property may be lower than that listed above. You can check the estimated speed and confirm availability to a property prior to purchasing on the broadband provider's website. Providers may increase charges. The information is provided and maintained by Decision Technologies Limited. **This is indicative only and based on a 2-person household with multiple devices and simultaneous usage. Broadband performance is affected by multiple factors including number of occupants and devices, simultaneous usage, router range etc. For more information speak to your broadband provider.
Map data ©OpenStreetMap contributors.
