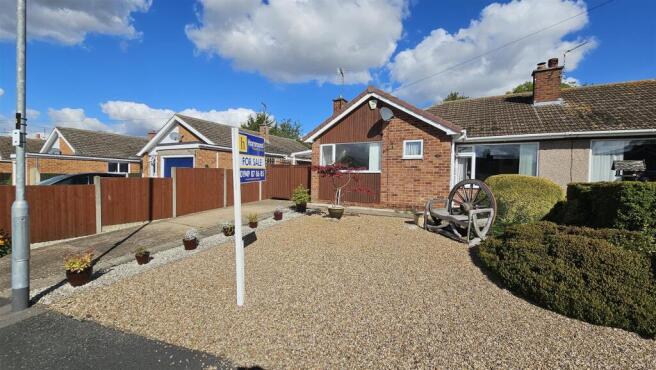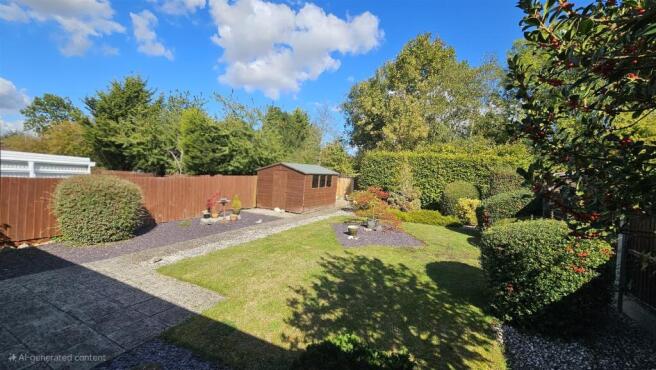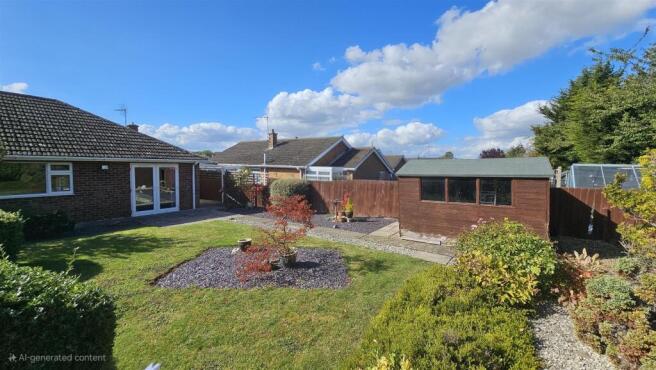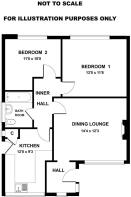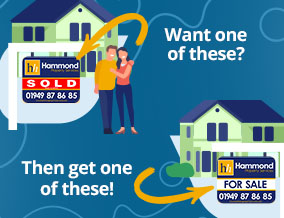
Fleming Avenue, Bottesford

- PROPERTY TYPE
Semi-Detached Bungalow
- BEDROOMS
2
- BATHROOMS
1
- SIZE
Ask agent
- TENUREDescribes how you own a property. There are different types of tenure - freehold, leasehold, and commonhold.Read more about tenure in our glossary page.
Freehold
Description
If you are seeking a two bedroomed bungalow with a well-stocked and mature rear garden that enjoys tremendous privacy and a sunny outlook... then this is it!
Perfect for those local folk who are looking to downsize and to stay near friends and family, but also ideal for those wishing to bring Mum or Dad from elsewhere in the Country to make it easier to keep an eye on them! This home is being offered to the market with the benefit of no upward chain to enable a speedy purchase. All carpets, curtains, blinds and light fittings will be included within the sale as will the fridge freezer, washing machine and the storage unit under the car port.
Viewing comes highly recommended to appreciate the size of accommodation on offer. The accommodation in brief comprises an entrance hallway, dining lounge, a breakfast kitchen, two double bedrooms. a three piece suite bathroom, UPVC double glazing throughout and gas central heating.
For those looking for the ‘away from it all’ benefits provided by village life and yet still want to be within striking distance of Nottingham City Centre or to simply exchange the sounds of sirens with bird song, 31 Fleming Avenue should be high on your viewing list!
Bottesford is a sought-after village well equipped with local amenities including primary and secondary schools, a good range of local shops, doctor's surgery, dentist and social meeting points. The village is by-passed by the A52 and located approximately equal distance between the market towns of Bingham and Grantham and from Grantham there is a high speed train to King's Cross in just over an hour. The village is also convenient for the A1 and M1 and accessible to the cities of Nottingham and Leicester.
Less than ten minutes away by car is the Market Town of Bingham which enjoys a wonderful range of supermarkets and independent shops, eateries, coffee house, public houses with a market held every Thursday. There is also a medical centre, pharmacies, dentists, leisure centre and a library. Should a shopping trip to the larger towns be the ‘order of the day’ Bottesford & Bingham have direct rail links to Nottingham and Grantham and bus routes to Nottingham and the surrounding villages.
Double glazed entrance door into the
Front Entrance Porch - with a central heating radiator and a double glazed window to the front. Outside courtesy light.
Lounge - 4.37m x 3.73m (14'4 x 12'3) - with a central heating radiator and a double glazed window to the front. Coal effect gas fire.
Breakfast Kitchen - 3.86m x 2.82m (12'8 x 9'3) - A light and airy room having southerly aspect to the front through double glazed picture window, fitted with a generous range of modern wall, base and drawer units, glass fronted display cabinet, gloss laminate work surfaces with separate breakfast bar area, inset stainless steel sink and drainer unit. Integrated appliances include stainless steel finish four ring gas hob with concealed hood above and double oven beneath, washing machine, free standing fridge freezer, central heating radiator, built in storage cupboard which also houses the gas central heating boiler, electrical consumer unit and meter, double glazed exterior door.
Inner Hallway -
Bedroom 1 - 3.96m x 3.51m (13'0 x 11'6) - with a central heating radiator and a double glazed window to the rear. Built-in wardrobes with overhead storage cupboards and central alcove designed for a double bed, complementing dressing table.
Bath & Shower Room - with a panelled bath with wall mounted electric shower over, low flush W.C., pedestal wash basin, slate effect tiled floor, central heating radiator and UPVC obscure double glazed window to the side.
Bedroom 2 - 3.35m x 3.05m (11'0 x 10'0) - with a central heating radiator and a double glazed double doors leading to the extensive patio area of the rear garden. Fitted wardrobes and shelved alcoves to the side,
Outside - Front & Driveway - A full length driveway from the front leads through two timber gates to a covered carport area. The front garden is mainly gravelled for easy maintenance with an area of planting and mature shrubs.
.
Outside - Rear Garden - The fully enclosed and landscaped rear garden enjoys plenty of privacy and sunshine as well as mature shrubs and a lawn in which there is a feature diamond shaped slate area. A wonderful haven for those who enjoy al fresco dining during those balmy summer evenings. The useful timber garden shed will be included within the sale.
Brochures
Fleming Avenue, BottesfordBrochure- COUNCIL TAXA payment made to your local authority in order to pay for local services like schools, libraries, and refuse collection. The amount you pay depends on the value of the property.Read more about council Tax in our glossary page.
- Band: B
- PARKINGDetails of how and where vehicles can be parked, and any associated costs.Read more about parking in our glossary page.
- Yes
- GARDENA property has access to an outdoor space, which could be private or shared.
- Yes
- ACCESSIBILITYHow a property has been adapted to meet the needs of vulnerable or disabled individuals.Read more about accessibility in our glossary page.
- Ask agent
Fleming Avenue, Bottesford
Add an important place to see how long it'd take to get there from our property listings.
__mins driving to your place
Get an instant, personalised result:
- Show sellers you’re serious
- Secure viewings faster with agents
- No impact on your credit score
Your mortgage
Notes
Staying secure when looking for property
Ensure you're up to date with our latest advice on how to avoid fraud or scams when looking for property online.
Visit our security centre to find out moreDisclaimer - Property reference 33757848. The information displayed about this property comprises a property advertisement. Rightmove.co.uk makes no warranty as to the accuracy or completeness of the advertisement or any linked or associated information, and Rightmove has no control over the content. This property advertisement does not constitute property particulars. The information is provided and maintained by HAMMOND Property Services, Bingham. Please contact the selling agent or developer directly to obtain any information which may be available under the terms of The Energy Performance of Buildings (Certificates and Inspections) (England and Wales) Regulations 2007 or the Home Report if in relation to a residential property in Scotland.
*This is the average speed from the provider with the fastest broadband package available at this postcode. The average speed displayed is based on the download speeds of at least 50% of customers at peak time (8pm to 10pm). Fibre/cable services at the postcode are subject to availability and may differ between properties within a postcode. Speeds can be affected by a range of technical and environmental factors. The speed at the property may be lower than that listed above. You can check the estimated speed and confirm availability to a property prior to purchasing on the broadband provider's website. Providers may increase charges. The information is provided and maintained by Decision Technologies Limited. **This is indicative only and based on a 2-person household with multiple devices and simultaneous usage. Broadband performance is affected by multiple factors including number of occupants and devices, simultaneous usage, router range etc. For more information speak to your broadband provider.
Map data ©OpenStreetMap contributors.
