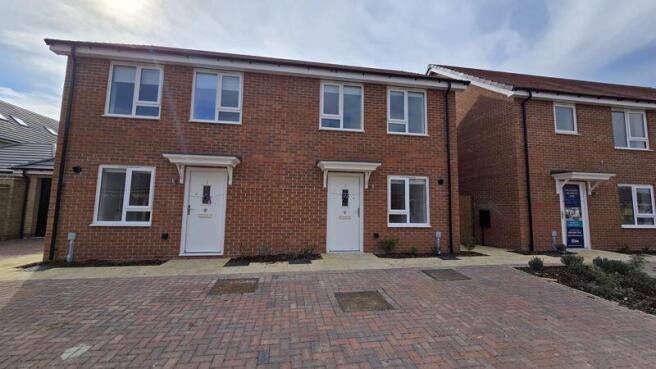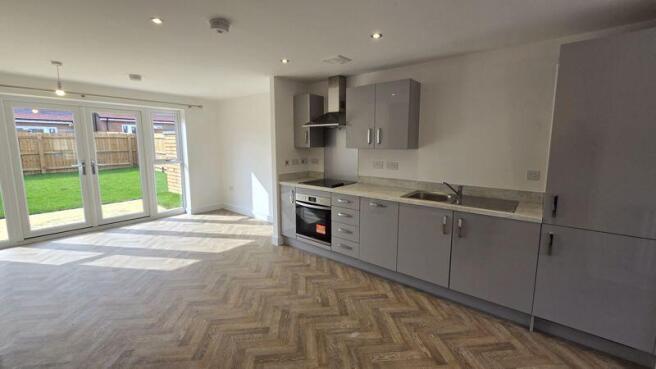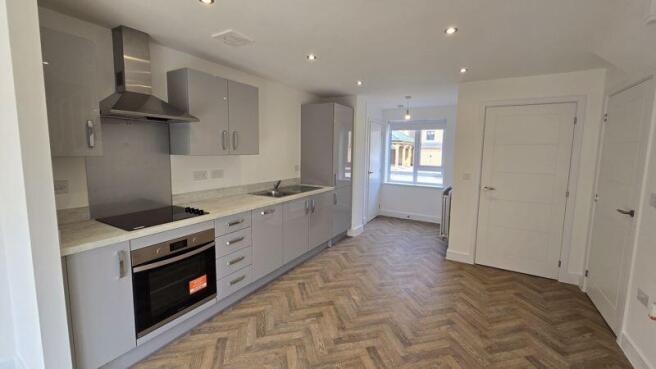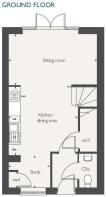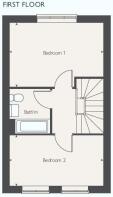Greyfield Drive, Haddon Cross, Peterborough, PE7 7BW

- PROPERTY TYPE
House
- BEDROOMS
2
- BATHROOMS
1
- SIZE
Ask agent
- TENUREDescribes how you own a property. There are different types of tenure - freehold, leasehold, and commonhold.Read more about tenure in our glossary page.
Freehold
Key features
- Two double bedroms
- Modern open plan living
- French doors to the rear garden
- Dedicated study area
- EV charging point
- FREE FLOORING!
- FREE APPLIANCES!
- £2000 TOWARD LEGAL FEES!
- ***PHOTOS ARE FOR ILLUSTRATIVE PURPOSES***
- Off plan purchase, expected completion date June/July/August 2025
Description
This home has been created to embrace modern design and styling, whilst retaining classic architectural traditions. The size, positioning and number of windows creates a bright and airy home. The flow and layout has been a key consideration to accommodate today's lifestyles. With the kitchen at the heart of the home, impressive spaces have been included within them to create sociable living areas, while attention on two well appointed bedrooms has given this home added desirability.
Estate charge = £245.37 per annum.
GROUND FLOOR
Kitchen / Dining Room - 3.56M X 3.37M (11FT 6IN X 11FT 0IN)
Sitting Room - 4.59M X 2.63M (15FT 0IN X 8FT 6IN)
Study - 2.17M X 1.56M (7FT 1IN X 5FT 1IN)
FIRST FLOOR
Bedroom 1 - 4.59M X 2.65M (15FT 0IN X 8FT 6IN)
Bedroom 2 - 4.59M X 2.48M (15FT 0IN X 8FT 1IN)
Kitchen Specification
Symphony Koncept range kitchen
Sink (single bowl) with chrome mixer tap
4 burner hob (60cm) with built-in single oven, with stainless steel splashback and stainless steel chimney hood
Integrated fridge freezer
Integrated dishwasher
Integrated washer dryer
Bathroom Specification
Ideal Standard contemporary white Concept Air sanitaryware
Shower over the bath with glass panel screen
Full height Porcelenosa tiling around the bath with splash back above sink
General Specification
Painted walls and smooth white ceilings
TV point in living room
Gas central heater with wall mounted combi boiler programme selector
Thermostatic valves to all radiators
BT Openreach fibre optic connection
Electric car charging point
External lighting to front
Mains wired smoke detectors with battery back up
Battery powered Carbon Monoxide detector
Enclosed fenced rear garden with side access gate
NHBC Buildmark cover
The best part of buying a new home is the thrill of being the first person to live in the property and having everything brand new!
New build documentation fee = £186.00
This property comes with upgrades worth £5700, these include:
Kitchen New York Grey (handle less) Worktop = Silver Oak Integrated 70/30 Indesit fridge freezer Integrated Indesit Washing Machine Integrated Indesit Dishwasher Glass Splash back = Dark Stone Under Cupboard lighting Wall tiles Bathroom = Kent warm gloss (brickbond), blanco grout Cloakroom = Madagascar blancoPlumbing Extra Outside tap to rear Chrome towel rad to bathroom 600 x 1807 Chrome towel rad to Cloakroom 400 x 862Electrical Extras 4 x chrome spots to bathroom – evenly spaced in a square 2 x chrome spots to cloakroom Outside double electric socket to rear Under cupboard kitchen lights
EXPLANATION FOR CLIENTS ABOUT PROVING THEIR IDENTITY
When you buy and sell a property you need to prove your identity to estate agents, solicitors and others involved in the transaction. This is to help prevent money laundering.
The evidence we need:
To comply with law, we need to get evidence of your identity as soon as possible. Please bring in to our office your passport, or your photocard driving licence to prove your identity. We will need to check it, and to keep a copy. If these documents are not available, please speak to us to establish what other evidence may be acceptable.
Brochures
Full Details- COUNCIL TAXA payment made to your local authority in order to pay for local services like schools, libraries, and refuse collection. The amount you pay depends on the value of the property.Read more about council Tax in our glossary page.
- Ask agent
- PARKINGDetails of how and where vehicles can be parked, and any associated costs.Read more about parking in our glossary page.
- Ask agent
- GARDENA property has access to an outdoor space, which could be private or shared.
- Yes
- ACCESSIBILITYHow a property has been adapted to meet the needs of vulnerable or disabled individuals.Read more about accessibility in our glossary page.
- Ask agent
Energy performance certificate - ask agent
Greyfield Drive, Haddon Cross, Peterborough, PE7 7BW
Add an important place to see how long it'd take to get there from our property listings.
__mins driving to your place
Get an instant, personalised result:
- Show sellers you’re serious
- Secure viewings faster with agents
- No impact on your credit score
About Kenneally Property Services, Peterborough
Ground Floor Unit A, Greenhill House, Thorpe Road, Peterborough, PE3 6RU



Your mortgage
Notes
Staying secure when looking for property
Ensure you're up to date with our latest advice on how to avoid fraud or scams when looking for property online.
Visit our security centre to find out moreDisclaimer - Property reference 12631001. The information displayed about this property comprises a property advertisement. Rightmove.co.uk makes no warranty as to the accuracy or completeness of the advertisement or any linked or associated information, and Rightmove has no control over the content. This property advertisement does not constitute property particulars. The information is provided and maintained by Kenneally Property Services, Peterborough. Please contact the selling agent or developer directly to obtain any information which may be available under the terms of The Energy Performance of Buildings (Certificates and Inspections) (England and Wales) Regulations 2007 or the Home Report if in relation to a residential property in Scotland.
*This is the average speed from the provider with the fastest broadband package available at this postcode. The average speed displayed is based on the download speeds of at least 50% of customers at peak time (8pm to 10pm). Fibre/cable services at the postcode are subject to availability and may differ between properties within a postcode. Speeds can be affected by a range of technical and environmental factors. The speed at the property may be lower than that listed above. You can check the estimated speed and confirm availability to a property prior to purchasing on the broadband provider's website. Providers may increase charges. The information is provided and maintained by Decision Technologies Limited. **This is indicative only and based on a 2-person household with multiple devices and simultaneous usage. Broadband performance is affected by multiple factors including number of occupants and devices, simultaneous usage, router range etc. For more information speak to your broadband provider.
Map data ©OpenStreetMap contributors.
