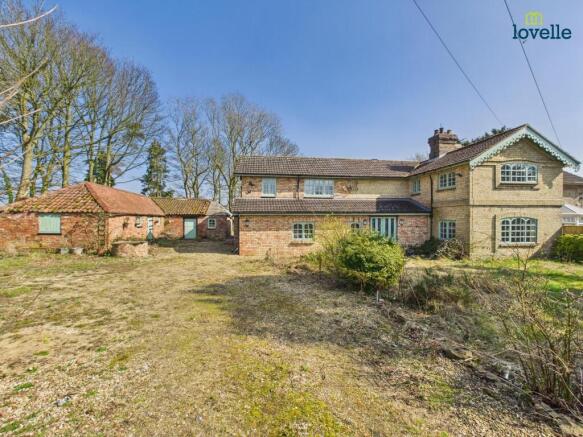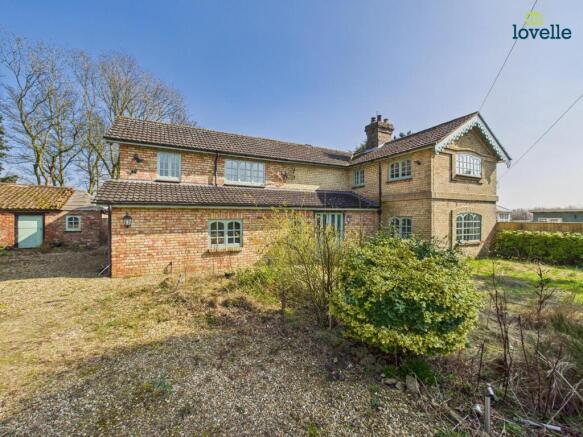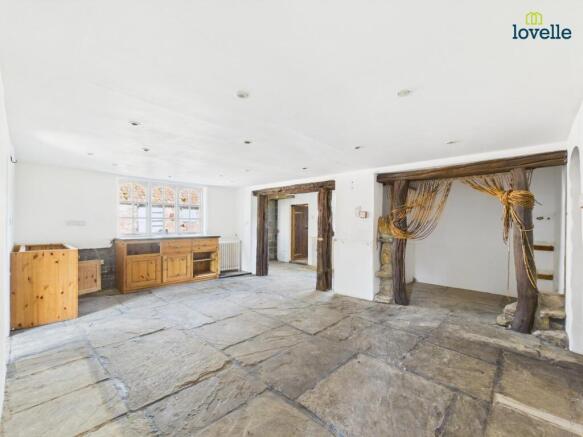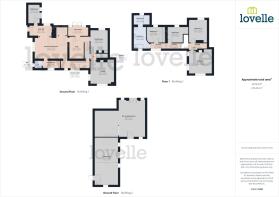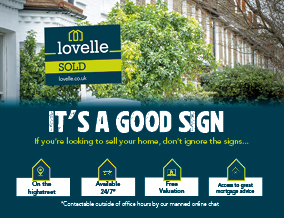
Girsby Lane, Burgh on Bain, LN8

- PROPERTY TYPE
Semi-Detached
- BEDROOMS
4
- BATHROOMS
1
- SIZE
Ask agent
- TENUREDescribes how you own a property. There are different types of tenure - freehold, leasehold, and commonhold.Read more about tenure in our glossary page.
Freehold
Key features
- Extended Semi Detached House
- Full of Character & Charm
- Spacious & Flexible Accommodation
- an Abundence of Potential
- 3 Reception Rooms, Kichen Diner
- 4 Bedrooms, Bathroom
- Generous Gardens & Extensive Driveway
- A Range of Outbuildings
- Viewing Advised to Fully Appreciate
- No Onward Chain
Description
Public Notice: Woodside Cottage, Girsby, Burgh on Bain, Market Rasen, LN8 6LA
By order of the mortgagee in possession, we would advise you that an offer has been made for the above property in the sum of Three Hundred and Twenty Five Thousand Pounds (£325,000.00).
Any person wishing to increase on this offer should notify the selling agents of their best offer either prior to exchange or within the next 7 days which ever is soon.
Lovelle Estate Agents, 13 Queen Street, Marker Rasen, LN8 3EH. Tel:
EXTENSIVE SEMI DETACHED HOUSE in a peaceful rural location offering over 2000 Sq. ft. Spacious and flexible accommodation comprising 3 reception rooms, large kitchen dining room, 4 bedrooms & bathroom. GENEROUS GARDENS, LARGE DRIVEWAY & A RANGE OF OUTBUILDINGS. In need of modernisation with lots of potential. VIEWING ADVISED TO FULLY APPRECIATE
We are delighted to offer for sale this charming semi-detached property situated on Grisby Lane in the peaceful hamlet of Girsby, within the parish of Burgh on Bain, near Market Rasen in Lincolnshire. Nestled in the heart of the countryside, this delightful home offers a tranquil setting with scenic surroundings, making it an ideal retreat for those seeking a rural lifestyle.
The property itself is a generously sized residence, encompassing over 2,000 square feet, providing ample living space. Its traditional cottage-style architecture, combined with modern comforts, makes it a desirable home for families, professionals, or those looking for a countryside escape.
Woodside Cottage is set within a beautiful plot, surrounded by mature trees, hedgerows, and open fields, enhancing its secluded and private feel. The outdoor space offers opportunities for gardening, outdoor dining, or simply enjoying the natural beauty of the Lincolnshire Wolds, which is a designated Area of Outstanding Natural Beauty.
The location of Woodside Cottage provides easy access to nearby villages and towns, including Market Rasen, which offers a range of amenities, shops, and transport links. The surrounding countryside is perfect for walking, cycling, and outdoor pursuits, making it an ideal location for nature lovers and those who appreciate rural living.
With its picturesque setting, spacious interior, and excellent location, Woodside Cottage represents a wonderful opportunity to embrace a peaceful countryside lifestyle while still being within reach of essential amenities and transport connections.
EPC rating: D. Tenure: Freehold,Situation
Girsby, in the parish of Burgh on Bain, is a peaceful rural hamlet in the heart of Lincolnshire. Surrounded by rolling countryside and scenic landscapes, it offers a tranquil escape with a strong sense of community. Ideal for nature lovers and those seeking a slower pace of life, Girsby provides easy access to nearby Market Rasen and the Lincolnshire Wolds, a designated Area of Outstanding Natural Beauty.
Entrance Hall
5.18m x 1.44m (17'0" x 4'9")
Lounge
4.32m x 4.27m (14'2" x 14'0")
Family Room
3.28m x 3.74m (10'9" x 12'3")
Snug
3.76m x 3.96m (12'4" x 13'0")
Boot Room
3.72m x 1.62m (12'2" x 5'4")
Kitchen Dining Room
5.95m x 3.92m (19'6" x 12'10")
Store Room
3.17m x 1.43m (10'5" x 4'8")
WC
1.35m x 1.45m (4'5" x 4'9")
Rear Hall
3.99m x 1.93m (13'1" x 6'4")
Utility Room
2.2m x 3.48m (7'3" x 11'5")
Landing
0.87m x 8.83m (2'10" x 29'0")
Bedroom 1
4.32m x 3.95m (14'2" x 13'0")
Bedroom 2
3.31m x 4.23m (10'10" x 13'11")
Bedroom 3
2.8m x 3.03m (9'2" x 9'11")
Bedroom 4
2.82m x 2.99m (9'3" x 9'10")
Bathroom
5.73m x 2.39m (18'10" x 7'10")
Gardens
occupying a generous plot with gardens front and rear being mostly laid to lawn with mature trees
Bar / Games Room
9.16m x 6.76m (30'1" x 22'2")
brick built outbuilding currently set up as a home bar and games room
Workshop
4.15m x 4.47m (13'7" x 14'8")
large brick built work shop giving lots of potential for future development
Driveway
large gated driveway, providing ample off road parking for a number of vehicles
Agents Notes
These particulars are for guidance only. Lovelle Estate Agency, their clients and any joint agents give notice that:- They have no authority to give or make representation/warranties regarding the property, or comment on the SERVICES, TENURE and RIGHT OF WAY of any property.
These particulars do not form part of any contract and must not be relied upon as statements or representation of fact. All measurements/areas are approximate. The particulars including photographs and plans are for guidance only and are not necessarily comprehensive.
Brochures
Brochure- COUNCIL TAXA payment made to your local authority in order to pay for local services like schools, libraries, and refuse collection. The amount you pay depends on the value of the property.Read more about council Tax in our glossary page.
- Band: C
- PARKINGDetails of how and where vehicles can be parked, and any associated costs.Read more about parking in our glossary page.
- Driveway
- GARDENA property has access to an outdoor space, which could be private or shared.
- Private garden
- ACCESSIBILITYHow a property has been adapted to meet the needs of vulnerable or disabled individuals.Read more about accessibility in our glossary page.
- Ask agent
Girsby Lane, Burgh on Bain, LN8
Add an important place to see how long it'd take to get there from our property listings.
__mins driving to your place
Get an instant, personalised result:
- Show sellers you’re serious
- Secure viewings faster with agents
- No impact on your credit score
Your mortgage
Notes
Staying secure when looking for property
Ensure you're up to date with our latest advice on how to avoid fraud or scams when looking for property online.
Visit our security centre to find out moreDisclaimer - Property reference P2320. The information displayed about this property comprises a property advertisement. Rightmove.co.uk makes no warranty as to the accuracy or completeness of the advertisement or any linked or associated information, and Rightmove has no control over the content. This property advertisement does not constitute property particulars. The information is provided and maintained by Lovelle Estate Agency, Market Rasen. Please contact the selling agent or developer directly to obtain any information which may be available under the terms of The Energy Performance of Buildings (Certificates and Inspections) (England and Wales) Regulations 2007 or the Home Report if in relation to a residential property in Scotland.
*This is the average speed from the provider with the fastest broadband package available at this postcode. The average speed displayed is based on the download speeds of at least 50% of customers at peak time (8pm to 10pm). Fibre/cable services at the postcode are subject to availability and may differ between properties within a postcode. Speeds can be affected by a range of technical and environmental factors. The speed at the property may be lower than that listed above. You can check the estimated speed and confirm availability to a property prior to purchasing on the broadband provider's website. Providers may increase charges. The information is provided and maintained by Decision Technologies Limited. **This is indicative only and based on a 2-person household with multiple devices and simultaneous usage. Broadband performance is affected by multiple factors including number of occupants and devices, simultaneous usage, router range etc. For more information speak to your broadband provider.
Map data ©OpenStreetMap contributors.
