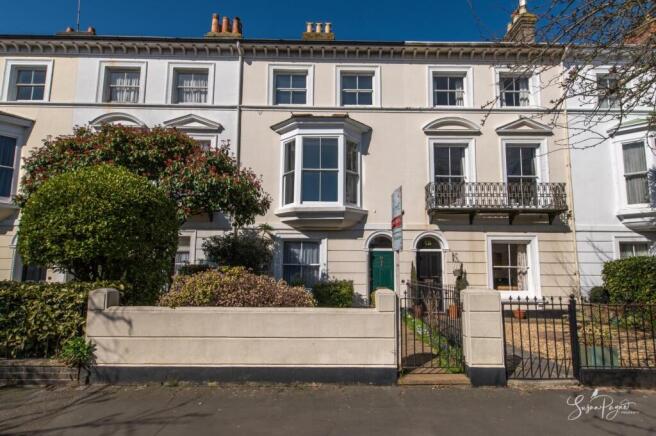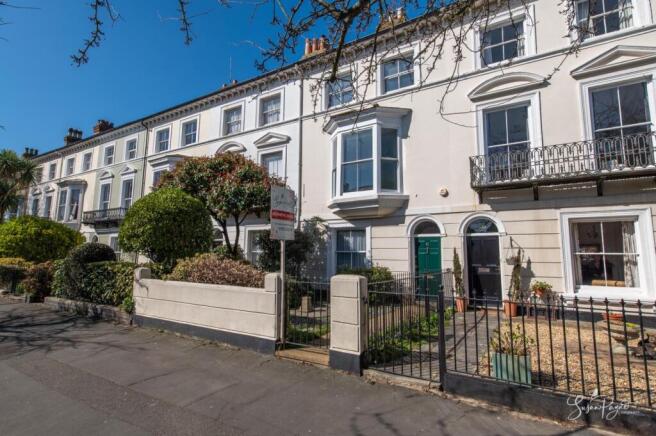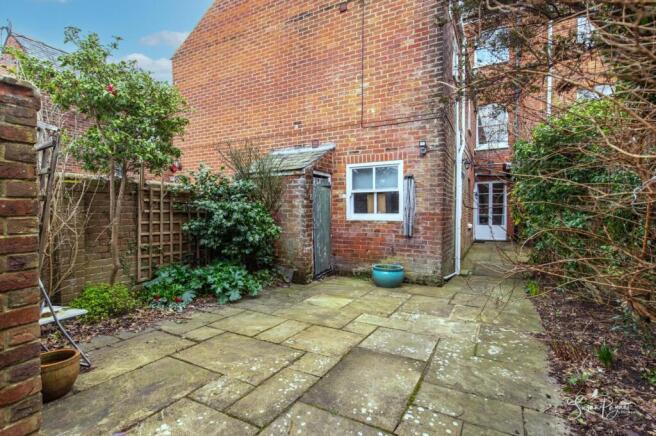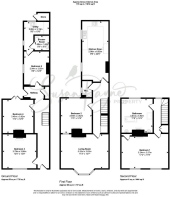Carisbrooke Road, Newport
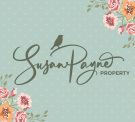
- PROPERTY TYPE
Terraced
- BEDROOMS
4
- BATHROOMS
2
- SIZE
1,936 sq ft
180 sq m
- TENUREDescribes how you own a property. There are different types of tenure - freehold, leasehold, and commonhold.Read more about tenure in our glossary page.
Freehold
Key features
- Characterful Grade II listed townhouse
- Five double bedrooms and two shower rooms
- Spacious, versatile accommodation
- Large windows allowing plenty of light
- Plenty of original and period features
- Delightful low maintenance courtyard
- Short distance to amenities, schools, and travel links
- Driveway parking to the rear
- Plenty of countryside and park walks nearby
- Offered for sale CHAIN FREE
Description
Dating back to circa.1865, this wonderful family home has been restored and refurbished by the current owners to provide a modern family home whilst retaining a lot of characterful features. The spacious accommodation is laid out with three of the five bedrooms located on the ground floor along with a shower room, utility room, and rear porch, whilst the first-floor accommodation is home to the kitchen diner, living room, a further bedroom and a cloakroom. The second floor presents the primary suite with access to a large double bedroom and an impressive bathroom. Ideally located just off the high street, the fantastic location is ideal for family living with amenities and schools just a short stroll away, plus the property benefits from driveway parking, which is essential for a family home.
68 Carisbrooke Road is perfectly placed to enjoy a short flat stroll into the high street which offers a wide range of shops and supermarkets, restaurants and cafes, a cinema, and the Southern Vectis bus station which provides an extensive network of bus routes across the island. Multiple schools at primary and secondary level are within walking
distance and some of the island's top family attractions and events are also nearby including the iconic Isle of Wight Festival, the popular Robin Hill Country Park and the magnificent Carisbrooke Castle. Being centrally located means you are never far from all the spectacular beaches and rugged countryside that the island has to offer, including the beautiful West Wight. Regular car ferry travel links from Fishbourne to Portsmouth and East Cowes to Southampton are both within a 20- minute drive from the property, and the high-speed Cowes to Southampton catamaran foot passenger service is located only 5.6 miles away.
Welcome To 68 Carisbrooke Road - Accessed from Carisbrooke Mall, this charming townhouse features an enclosed front garden with a path leading to the front door. The front door opens into the entrance hall.
Entrance Hall - Tastefully finished with a Victorian style tile floor, this grand entrance hall is neutrally decorated and features a wealth of period features which include deep skirting boards, picture rails, and decorative arches.
Bedroom Three - This carpeted double bedroom features a wonderful fireplace at the centre point of the room. A window to the front aspect, fitted with secondary glazing, fills the room with natural light.
Bedroom Four - Currently utilised as a guest bedroom with a small library, this double bedroom is naturally lit by glazed French doors to the courtyard, and the space is painted with a subtle green shade. The wood effect flooring compliments the wall décor, plus there is a fitted cabinet within one of the wall alcoves.
Rear Porch - Located to the end of the entrance hall, this rear porch features a large integrated door mat and there is a built-in cupboard here. A large door opens into the courtyard, plus there is access to bedroom five from here.
Bedroom Five - Providing access to the utility room and the ground floor shower room, this space is currently set up as a bedroom but could be utilised in a number of ways including an office, a craft room, home gym, and more. The space is naturally lit by a window to the side aspect, plus there is an open feature fireplace located here.
Utility Room - Continuing the features from the entrance hall, this space offers some additional storage as well as a ‘Butler’ style sink, plus space and plumbing for a washing machine, and an additional space over the counter for a tumble dryer, if desired. The space is naturally lit by a window to the side aspect and a window to the rear aspect.
Shower Room - Beautifully designed with striking marble effect tile walls, this shower room has been refurbished and comprises a w.c, a pedestal hand basin, and a shower cubicle. The space is finished with a contrasting blue feature wall and two obscure glazed internal windows.
First Floor Landing - The wooden stairwell from the entrance hall features a grey stair runner which continues to the first-floor landing.
Kitchen - Diner - Positioned to the rear of the property with two windows to the side aspect, this lovely kitchen space provides room for all the family. A range of base and tall cabinets in a stylish sage green colour provide this kitchen with plenty of storage as well as offering undercounter space for two appliances including plumbing for a dishwasher. There is space for a freestanding fridge freezer, plus an electric cooker. The stylish white worktops integrate a 1.5 sink and drainer with a separate filtered water tap to one side. With plenty of space for a dining room table to one end, the space is finished with partial wall panelling to one end, and a stylish white wall tile around the kitchen creating an interesting pattern.
Cloakroom - Featuring a playful ‘London Underground’ theme, this cloakroom comprises a w.c, a hand basin, an obscure glazed window to the side aspect, and the gas combination boiler, this extra cloakroom is an essential for any family home. The neutral wall tiles with the pops of colour depicting the underground colours finishes the room nicely.
Bedroom Two - Flooded with natural light from the window to the rear aspect, this double bedroom enjoys a feature fireplace and is carpeted. The room also offers an obscure glazed internal window into the living room, plus a dado and picture rail.
Living Room - Boasting a large bay window to the front aspect, fitted with secondary glazing, this living room offers ample space for all the family. The grand, carpeted living space enjoys decorative ceiling coving, a picture rail, and a feature fireplace.
Second Floor Landing - Continuing the carpet from the first-floor landing, the second-floor landing is naturally lit by a window to the rear aspect, which is partly stain glass, with beautiful views over surrounding rooftops towards Parkhurst Forest.
Bedroom One - Generously proportioned, this double bedroom offers ample space for bedroom furniture and features a built-in wardrobe, a beautiful traditional fireplace, plus two windows to the front aspect, fitted with secondary glazing.
Bathroom - Forming part of the primary suite, this impressive bathroom is equipped with a shower cubicle, two pedestal hand basins, a w.c, and a beautiful freestanding roll top bath at the centre of the room. A characterful feature fireplace can be found here as well as a window to the rear aspect with beautiful far-reaching views.
Garden - Accessed from the rear door or bedroom four, this courtyard garden is laid with lovely flagstone paving and is planted with a variety of plants and shrubs creating more privacy. This outdoor space also features boarders which could be planted with a variety of plants and flowers, plus the space benefits from an old storeroom which is ideal for extra storage The garden is surrounded by an old brick wall and there is a gate out to the parking area to the rear. An electric charging point is situated on the rear wall.
Parking - A block paved driveway is accessed via Alexandra Lane and offers parking for up to two vehicles. Additional, restricted on street parking can be found on surrounding roads, plus there is a car park located at the bottom of Alexandra Road with additional parking, if required.
68 Carisbrooke Road presents an exciting opportunity to acquire a beautiful, period townhouse with five bedrooms, two bathrooms, and spacious accommodation which has been refurbished to a high standard. A viewing is highly recommended with the sole agent, Susan Payne Property.
Additional Details - Tenure: Freehold
Council Tax Band: E (approx. £2,869.91 pa – Isle of Wight Council 2024/2025)
Services: Mains water, gas, electricity, and water
This property is Grade II listed. For more information, please don’t hesitate to contact the office.
Agent Notes:
The information provided about this property does not constitute or form part of an offer or contract, nor may it be regarded as representations. All interested parties must verify accuracy and your solicitor must verify tenure/lease information, fixtures and fittings and, where the property has been extended/converted, planning/building regulation consents. All dimensions are approximate and quoted for guidance only and their accuracy cannot be confirmed. Reference to appliances and/or services does not imply that they are necessarily in working order or fit for the purpose. Susan Payne Property Ltd. Company no. 10753879.
Brochures
Carisbrooke Road, Newport- COUNCIL TAXA payment made to your local authority in order to pay for local services like schools, libraries, and refuse collection. The amount you pay depends on the value of the property.Read more about council Tax in our glossary page.
- Band: E
- LISTED PROPERTYA property designated as being of architectural or historical interest, with additional obligations imposed upon the owner.Read more about listed properties in our glossary page.
- Listed
- PARKINGDetails of how and where vehicles can be parked, and any associated costs.Read more about parking in our glossary page.
- Driveway
- GARDENA property has access to an outdoor space, which could be private or shared.
- Yes
- ACCESSIBILITYHow a property has been adapted to meet the needs of vulnerable or disabled individuals.Read more about accessibility in our glossary page.
- Ask agent
Carisbrooke Road, Newport
Add an important place to see how long it'd take to get there from our property listings.
__mins driving to your place
Explore area BETA
Newport
Get to know this area with AI-generated guides about local green spaces, transport links, restaurants and more.
Get an instant, personalised result:
- Show sellers you’re serious
- Secure viewings faster with agents
- No impact on your credit score

Your mortgage
Notes
Staying secure when looking for property
Ensure you're up to date with our latest advice on how to avoid fraud or scams when looking for property online.
Visit our security centre to find out moreDisclaimer - Property reference 33757975. The information displayed about this property comprises a property advertisement. Rightmove.co.uk makes no warranty as to the accuracy or completeness of the advertisement or any linked or associated information, and Rightmove has no control over the content. This property advertisement does not constitute property particulars. The information is provided and maintained by Susan Payne Property, Wootton Bridge. Please contact the selling agent or developer directly to obtain any information which may be available under the terms of The Energy Performance of Buildings (Certificates and Inspections) (England and Wales) Regulations 2007 or the Home Report if in relation to a residential property in Scotland.
*This is the average speed from the provider with the fastest broadband package available at this postcode. The average speed displayed is based on the download speeds of at least 50% of customers at peak time (8pm to 10pm). Fibre/cable services at the postcode are subject to availability and may differ between properties within a postcode. Speeds can be affected by a range of technical and environmental factors. The speed at the property may be lower than that listed above. You can check the estimated speed and confirm availability to a property prior to purchasing on the broadband provider's website. Providers may increase charges. The information is provided and maintained by Decision Technologies Limited. **This is indicative only and based on a 2-person household with multiple devices and simultaneous usage. Broadband performance is affected by multiple factors including number of occupants and devices, simultaneous usage, router range etc. For more information speak to your broadband provider.
Map data ©OpenStreetMap contributors.
