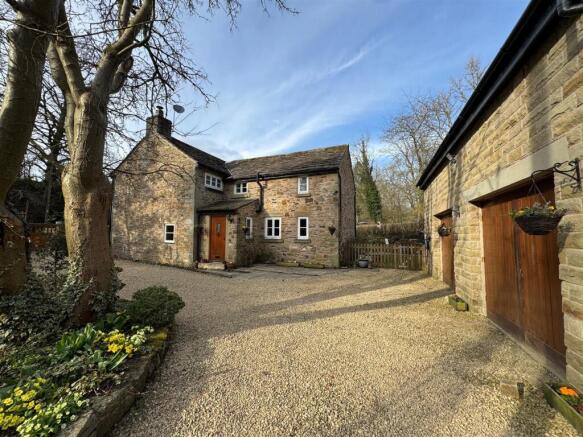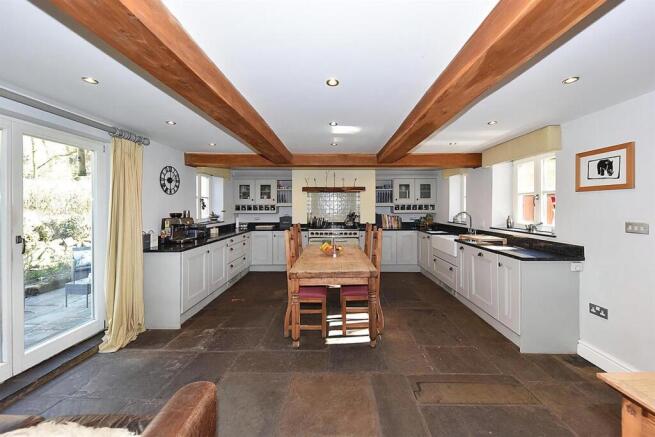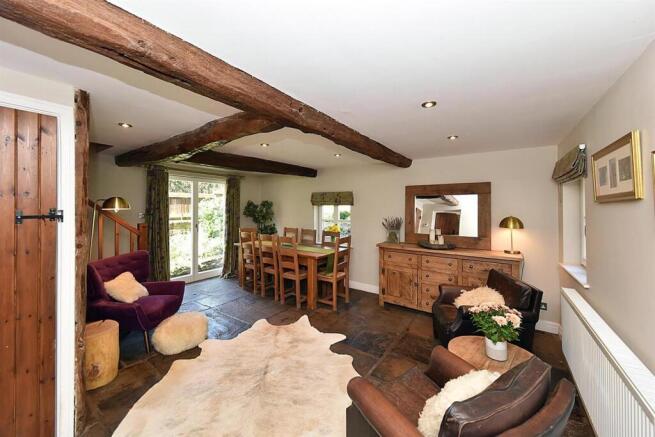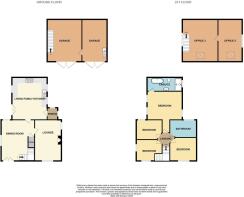Walkers Green Cottage, Shrigley Road, Pott Shrigley, SK10 5RT

- PROPERTY TYPE
Detached
- BEDROOMS
4
- BATHROOMS
2
- SIZE
Ask agent
- TENUREDescribes how you own a property. There are different types of tenure - freehold, leasehold, and commonhold.Read more about tenure in our glossary page.
Freehold
Description
Accommodation -
Ground Floor -
Entrance Hall - 1.80m x 1.73m (5'11 x 5'8) - Stone flagged floor, double radiator.
Breakfast Kitchen - 5.94m x 5.13m (19'6 x 16'10) - Comprising an excellent range of base, eye level and drawer units, granite working surface, integrated fridge, integrated freezer, integrated dishwasher, cupboard housing gas fired central heating boiler, display cabinets, built in wine rack, Falcon Range cooker comprising two ovens, five ring gas hob with extractor hood over, exposed feature stone wall, beamed ceiling, stone flagged floor, plinth heaters, French door to patio.
Dining Room - 5.66m x 4.60m (18'7 x 15'1) - Under stairs storage cupboard with electricity meter, staircase off, French door to outside, double radiator, attractive stone flagged floor.
Lounge - 5.18m x 3.73m (17' x 12'3) - Feature stone fireplace incorporating log burning stove, four wall light points, stone flagged floor, beamed ceiling, double radiator.
First Floor -
Landing - With beams and wood floor.
Master Bedroom - 4.88m x 3.71m (16' x 12'2) - Two wall light points, wood floor.
Dressing Room/ Bedroom Four - 3.58m x 2.79m (11'9 x 9'2) - With beams, double radiator, wood floor.
En-Suite Bathroom - 4.83m x 1.91m (15'10 x 6'3) - Comprising free standing bath with shower attachment, low level WC, vanity sink unit on an oak stand with cupboards below and Travertine surface, attractive Travertine floor and half tiled Travertine walls, chrome heated towel rail, walk in shower enclosure, beamed ceiling.
Bedroom Two - 3.66m x 3.28m (12' x 10'9) - With vaulted ceiling, wood stripped floor, stone shelves to recess, double radiator.
Bedroom Three - 3.53m x 2.79m (11'7 x 9'2) - Wood stripped floor, double radiator, beamed ceiling.
Family Bathroom - 3.51m x 1.83m (11'6 x 6'0) - Comprising free standing bath with shower attachment, walk in shower enclosure, low level WC, vanity wash hand basin with oak cupboards below, chrome heated towel rail, attractive tiled floor and part tiled walls, wall light point, beamed ceiling.
Outside -
Double Detached Garage - Stone built double detached garage with offices above. This building has been constructed with fully plastered cavity walls and roof insulation and lends itself well to a variety of uses.
Garage One - 5.89m x 3.35m (19'4 x 11') - Utility area with plumbing for washing machine, electric light and power.
Garage Two - 5.89m x 4.75m (19'4 x 15'7) - Staircase off.
First Floor -
Office One - 5.74m x 4.85m (18'10 x 15'11) - Electric wall mounted heaters,, skylight and window to side, wooden floor.
Office Two - 5.84m x 3.43m (19'2 x 11'3) - Electric wall mounted heaters, skylight and window to side.
Gardens - As previously mentioned.
Septic Tank -
Gravelled Driveway -
Electric Intercom Controlled Gates -
Possession - Vacant possession upon completion.
Council Tax - BAND F.
Viewings - Strictly by appointment through the Agents.
Tenure - We have been advised that the property is Freehold and free from chief rent. Interested purchasers should seek clarification of this from their Solicitors.
Constructed of stone with part rendered elevations and a stone roof, this beautifully restored and extended country house offers a wonderful four bedroom two bathroom home, standing in delightful gardens occupying an idyllic location in Pott Shrigley. During the present owners time in residence the property has been sympathetically extended and has retained all its original charm and character.
In brief the accommodation comprises on the ground floor entrance hall, living kitchen, dining room and lounge. At first floor level the landing allows access to a master bedroom, dressing room/bedroom four, en-suite bathroom, three further good sized bedrooms and a family bathroom.
An internal inspection is highly recommended to appreciate this superb renovation and the high quality of fixtures and fittings within.
Outside the property is accessed via wooden electric gates with an entry phone system. A gravelled driveway allows ample hardstanding to motor vehicles and easy access to the substantial stone constructed double detached garages with offices above. The magnificent gardens extend to about an acre and are laid mainly down to lawn with well stocked borders, shrubs, gravel pathways, stone paved patios, woodlands and a meandering brook.
There is a wide range of shopping, travel, educational and recreational facilities available in Macclesfield. Access points to the national motorway network, Inter-City rail travel to London and Manchester International Airport are all within 10 and 20 minutes drive of the property.
Directions:
From our Bollington Office turn right out of High Street and proceed up Palmerston Street talking the second exit at the mini roundabout to Shrigley Road. Continue in the direction of Pott Shrigley where the property can be found on the right hand side.
Brochures
Walkers Green Cottage, Shrigley Road, Pott Shrigle- COUNCIL TAXA payment made to your local authority in order to pay for local services like schools, libraries, and refuse collection. The amount you pay depends on the value of the property.Read more about council Tax in our glossary page.
- Ask agent
- PARKINGDetails of how and where vehicles can be parked, and any associated costs.Read more about parking in our glossary page.
- Yes
- GARDENA property has access to an outdoor space, which could be private or shared.
- Yes
- ACCESSIBILITYHow a property has been adapted to meet the needs of vulnerable or disabled individuals.Read more about accessibility in our glossary page.
- Ask agent
Walkers Green Cottage, Shrigley Road, Pott Shrigley, SK10 5RT
Add an important place to see how long it'd take to get there from our property listings.
__mins driving to your place
Get an instant, personalised result:
- Show sellers you’re serious
- Secure viewings faster with agents
- No impact on your credit score



Your mortgage
Notes
Staying secure when looking for property
Ensure you're up to date with our latest advice on how to avoid fraud or scams when looking for property online.
Visit our security centre to find out moreDisclaimer - Property reference 33466202. The information displayed about this property comprises a property advertisement. Rightmove.co.uk makes no warranty as to the accuracy or completeness of the advertisement or any linked or associated information, and Rightmove has no control over the content. This property advertisement does not constitute property particulars. The information is provided and maintained by Holmes-Naden Estate Agents, Bollington. Please contact the selling agent or developer directly to obtain any information which may be available under the terms of The Energy Performance of Buildings (Certificates and Inspections) (England and Wales) Regulations 2007 or the Home Report if in relation to a residential property in Scotland.
*This is the average speed from the provider with the fastest broadband package available at this postcode. The average speed displayed is based on the download speeds of at least 50% of customers at peak time (8pm to 10pm). Fibre/cable services at the postcode are subject to availability and may differ between properties within a postcode. Speeds can be affected by a range of technical and environmental factors. The speed at the property may be lower than that listed above. You can check the estimated speed and confirm availability to a property prior to purchasing on the broadband provider's website. Providers may increase charges. The information is provided and maintained by Decision Technologies Limited. **This is indicative only and based on a 2-person household with multiple devices and simultaneous usage. Broadband performance is affected by multiple factors including number of occupants and devices, simultaneous usage, router range etc. For more information speak to your broadband provider.
Map data ©OpenStreetMap contributors.




