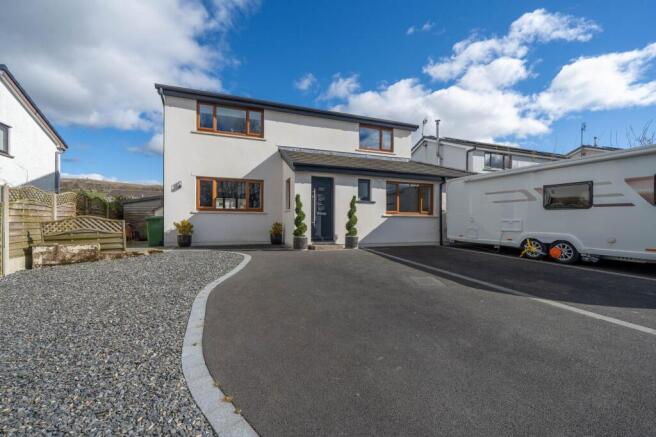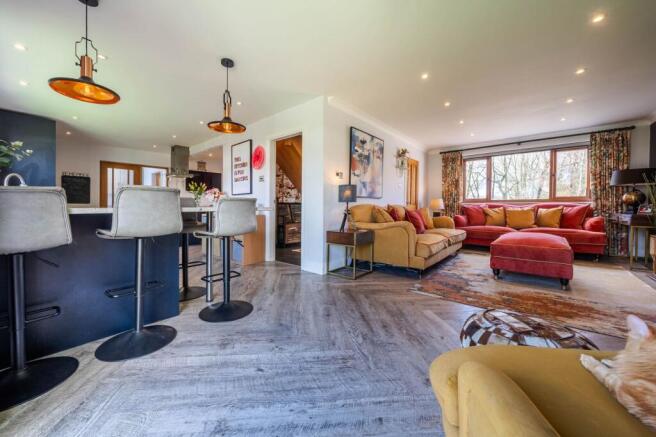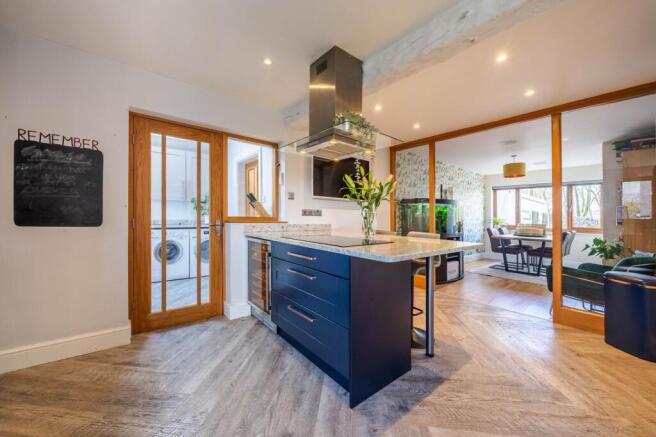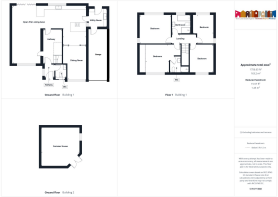15 Bowland Drive, Kendal

- PROPERTY TYPE
Detached
- BEDROOMS
4
- BATHROOMS
2
- SIZE
1,378 sq ft
128 sq m
- TENUREDescribes how you own a property. There are different types of tenure - freehold, leasehold, and commonhold.Read more about tenure in our glossary page.
Freehold
Key features
- Delightful detached family home
- Fully renovated by the current owners to a high standard
- Beautiful open plan living area with full integrated kitchen with breakfast bar and sitting area
- Double glazing, gas central heating and underfloor heating on both floors
- Four double bedrooms on the first floor with the main bedroom having an en-suite bathroom
- Summer house in the rear garden which could be used as an office/gym with its own electric, WIFI and underfloor heating
- Four piece suite bathroom on the first floor and a cloakroom on the ground floor
- Garage parking and ample driveway parking
- Stunning gardens with the rear garden having multiple seating area, artificial turf, feature pond and play areas
- Easy access to the town centre, transport services and Lake District National Park
Description
A well presented detached family home pleasantly located on a cul-de-sac in a popular residential area within the Market Town of Kendal. The property is conveniently placed for both primary and secondary schools, public transport links, supermarkets, the mainline railway station at Oxenholme and the M6.
This delightful detached family home boasts a fully renovated interior to an exceptional standard, offering a perfect blend of stylish modern living and comfortable family lifestyle. Some of the work the current owners have done are opened up downstairs, added a modern utility room, bifold doors that look out to the rear garden, electrically operated roller blinds downstairs, new flooring throughout, the roof has been replaced in the last two years and much more.
The beautiful open plan living area features a fully integrated kitchen with a breakfast bar and sitting area, ideal for entertaining guests or enjoying family meals together. The fitted appliances will be included with the sale of the property. The ground floor also benefits from a dining room to enjoy family meals in, a utility room which has access to both the garage and garden and a downstairs cloakroom.
Upstairs, the four double bedrooms provide ample space for a growing family, with the main bedroom benefiting from an en-suite bathroom and newly fitted furniture offering extensive storage. Additionally, there is a four-piece suite bathroom on the first floor. This property is equipped with double glazing, gas central heating, and water fed under floor heating for the kitchen and living room for added comfort and energy efficiency. The bathroom and en-suite bathroom also benefit from under floor heating as well.
The outdoor space of this property is truly exceptional, with stunning gardens at both the front and rear of the home. The rear garden is a true escape, featuring paved patio seating areas, a built-in trampoline, a stunning feature pond, and decking in front of the summer house, which offers additional versatility as both a home office and gym space, complete with its own electric, WIFI, and underfloor heating. The artificial turf allows for low maintenance while providing a safe and enjoyable area for the whole family to play. Play areas have been thoughtfully incorporated next to the summer house, catering to children of all ages. At the front of the property, a low-maintenance gravelled area provides space for potted plants or garden furniture, enhancing the kerb appeal and character of the home. Ample driveway parking and garage parking ensure that parking is never a hassle for residents or their guests. This property is truly a sanctuary for those seeking a comfortable, stylish, and well-appointed family home with exceptional outdoor living spaces.
EPC Rating: C
ENTRANCE HALL (1.28m x 1.94m)
CLOAKROOM (1.32m x 1.77m)
INNER HALLWAY (2.36m x 4.22m)
OPEN PLAN LIVING AREA (7.59m x 9.15m)
DINING ROOM (2.89m x 4.26m)
UTILITY ROOM (2.48m x 2.56m)
LANDING (1.1m x 3m)
BEDROOM (3.49m x 4.35m)
EN-SUITE (2.06m x 2.39m)
BEDROOM (3.62m x 3.89m)
BEDROOM (2.67m x 3.62m)
BEDROOM (3m x 3.49m)
BATHROOM (2.35m x 2.36m)
IDENTIFICATION CHECKS
Should a purchaser(s) have an offer accepted on a property marketed by THW Estate Agents they will need to undertake an identification check. This is done to meet our obligation under Anti Money Laundering Regulations (AML) and is a legal requirement. We use a specialist third party service to verify your identity. The cost of these checks is £43.20 inc. VAT per buyer, which is paid in advance, when an offer is agreed and prior to a sales memorandum being issued. This charge is non-refundable.
SERVICES
Mains electric, mains gas, mains water, mains drainage
Garden
Stunning gardens to both the front and rear with the rear gardening being a true escape. The rear garden has many amazing feature to it with paved patio seating areas, built in trampoline, stunning feature pond, decking to the front of the outdoor summer house which could be both an office and gym which has its very own electric, WIFI and underfloor heating. Artificial turf has been put down which is low maintenance but perfect for all the family to play out on. Next to the summer house there has been play areas created for all ages to play out on. At the front there is a low maintaince gravelled area off to the left which has ample room for potted plants or even garden furniture, ample driveway parking and garage parking.
Parking - Garage
Garage parking.
Parking - Driveway
Driveway parking.
- COUNCIL TAXA payment made to your local authority in order to pay for local services like schools, libraries, and refuse collection. The amount you pay depends on the value of the property.Read more about council Tax in our glossary page.
- Band: E
- PARKINGDetails of how and where vehicles can be parked, and any associated costs.Read more about parking in our glossary page.
- Garage,Driveway
- GARDENA property has access to an outdoor space, which could be private or shared.
- Private garden
- ACCESSIBILITYHow a property has been adapted to meet the needs of vulnerable or disabled individuals.Read more about accessibility in our glossary page.
- Ask agent
15 Bowland Drive, Kendal
Add an important place to see how long it'd take to get there from our property listings.
__mins driving to your place
Get an instant, personalised result:
- Show sellers you’re serious
- Secure viewings faster with agents
- No impact on your credit score



Your mortgage
Notes
Staying secure when looking for property
Ensure you're up to date with our latest advice on how to avoid fraud or scams when looking for property online.
Visit our security centre to find out moreDisclaimer - Property reference c4b2d6e7-4e0e-4c22-8430-0fb73d5eb02f. The information displayed about this property comprises a property advertisement. Rightmove.co.uk makes no warranty as to the accuracy or completeness of the advertisement or any linked or associated information, and Rightmove has no control over the content. This property advertisement does not constitute property particulars. The information is provided and maintained by Thomson Hayton Winkley Estate Agents, Kendal. Please contact the selling agent or developer directly to obtain any information which may be available under the terms of The Energy Performance of Buildings (Certificates and Inspections) (England and Wales) Regulations 2007 or the Home Report if in relation to a residential property in Scotland.
*This is the average speed from the provider with the fastest broadband package available at this postcode. The average speed displayed is based on the download speeds of at least 50% of customers at peak time (8pm to 10pm). Fibre/cable services at the postcode are subject to availability and may differ between properties within a postcode. Speeds can be affected by a range of technical and environmental factors. The speed at the property may be lower than that listed above. You can check the estimated speed and confirm availability to a property prior to purchasing on the broadband provider's website. Providers may increase charges. The information is provided and maintained by Decision Technologies Limited. **This is indicative only and based on a 2-person household with multiple devices and simultaneous usage. Broadband performance is affected by multiple factors including number of occupants and devices, simultaneous usage, router range etc. For more information speak to your broadband provider.
Map data ©OpenStreetMap contributors.




