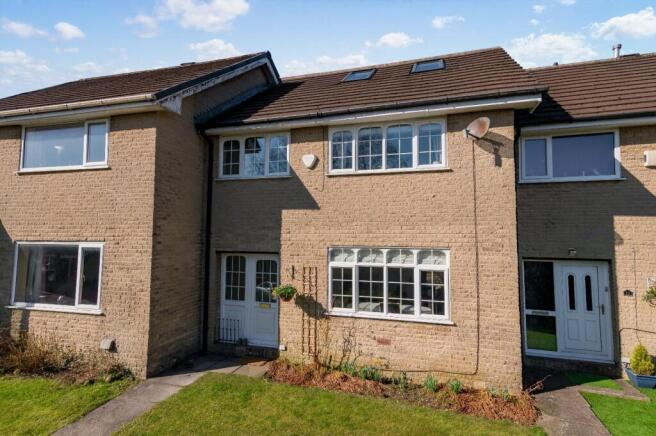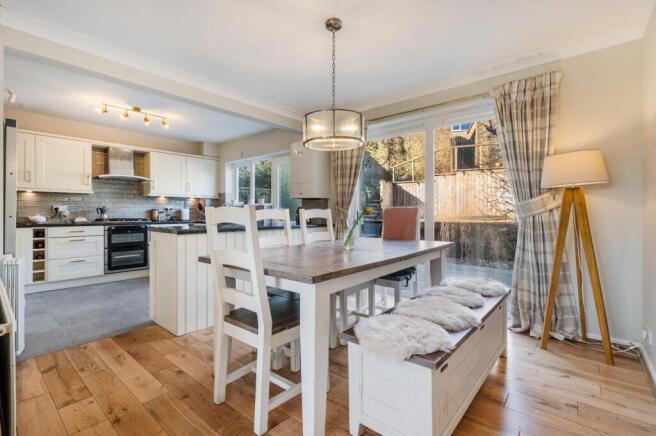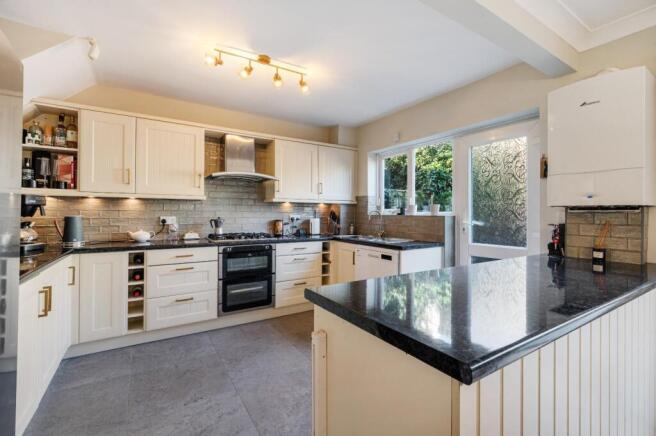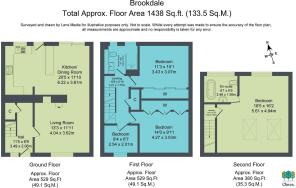3 bedroom link detached house for sale
Brookdale, Belmont

- PROPERTY TYPE
Link Detached House
- BEDROOMS
3
- BATHROOMS
2
- SIZE
1,367 sq ft
127 sq m
- TENUREDescribes how you own a property. There are different types of tenure - freehold, leasehold, and commonhold.Read more about tenure in our glossary page.
Freehold
Description
Living Space - A spacious entrance hall welcomes you inside and gives plenty of space for coats and shoes, plus a substantial store under the stairs for other bits and bobs.
The moment you step into the lounge you notice the bright and airy feel, enhanced by the light tones of the neutral contemporary décor. An engineered oak floor gives a premium feel, and the contemporary log burner adds a countryside touch. You can appreciate the beautiful scenic setting year-round from the comfort of your sofa, with views across to the rolling hills.
To the rear is the spacious open plan kitchen and dining area, which benefits from plentiful natural light flowing in through the glass sliding doors onto the back garden. The open plan design and the kitchen peninsula make this a superb social space, and the kitchen has lots of room to satisfy the demands of modern family life, as well as being contemporary in style with contrast quartz worktops. Integrated appliances include a double oven and five-plate gas hob with extractor hood, sink and drainer with mixer tap, in addition to spaces for the freestanding washing machine, dryer, dishwasher and fridge-freezer.
Bedrooms & Bathrooms - On the first floor are two substantial doubles, both with a generous range of fitted wardrobes, and a well-proportioned single bedroom. All bedrooms benefit from scenic views of the surrounding countryside, particularly those at the front of the house.
The family bathroom has also been refurbished and is found in pristine condition with a very smart modern design, featuring white marble style tiling, emerald-green decor and gold fittings. The suite comprises a modern yet traditional-style vanity with integral storage, WC, and a large walk-in shower with glass facade.
The second floor has been converted to create an additional room, currently used as the master bedroom. The second floor room is an excellent size with fantastic scenic views and an abundance of natural light, plus a good amount of eaves storage. The part-sloped ceiling with Velux windows gives character, and the generous size gives heaps of floor space. The en-suite has been refurbished to stylish contemporary standards with feature tiling and a three-piece suite comprising freestanding rolltop bath, wash basin and WC.
Please note: we are advised this conversion does not have the necessary Building Regulations approval and therefore cannot be formally described as a fourth bedroom.
Outside Space - The front lawn adds a great kerb appeal, and to the rear of the home is a tiered garden with several seating areas to ensure you can catch the sun as it moves across the sky. The garden space at the rear is low maintenance while still having potential for those who enjoy a spot of gardening. Make your way up the garden steps and on the upper level is the detached garage and driveway – essentials for modern family life!
Location & Lifestyle - The location of this property allows you to benefit from the best of both worlds, with miles of rolling countryside on your doorstep while having the comfort of neighbours and a village community.
The open countryside is a playground for lovers of the outdoors, with all sorts of activities to choose from, including off-road trails and country roads for walking, running, and cycling. Delph and Belmont reservoirs also provide local spots for sailing, and there’s a great selection of golf courses to choose from too.
A great variety of amenities can be found a short drive away in Bolton, Darwen, and Blackburn, ranging from large supermarkets and retail parks to a great choice of restaurants, cafes, schooling options and leisure facilities. Owing to Belmont’s rural position, there’s plenty of good pubs and countryside cafes nearby, as well as those found in the nearby areas of Egerton and Rivington.
Another convenient aspect of this location is the easy access to the national motorway network. Rivington Road takes to you on a scenic route to the M61, and the A675 takes you on a different scenic route to the M65.
Specifics - The tax band is C.
The tenure is freehold.
The energy efficiency rating is a high C/78 which is considered very good and higher than average.
There is gas central heating with a Worcester combi boiler in the kitchen.
There is an EV charger on the back of the property.
The house is alarmed and has security lighting.
Brochures
Brookdale, Belmont- COUNCIL TAXA payment made to your local authority in order to pay for local services like schools, libraries, and refuse collection. The amount you pay depends on the value of the property.Read more about council Tax in our glossary page.
- Band: C
- PARKINGDetails of how and where vehicles can be parked, and any associated costs.Read more about parking in our glossary page.
- Yes
- GARDENA property has access to an outdoor space, which could be private or shared.
- Yes
- ACCESSIBILITYHow a property has been adapted to meet the needs of vulnerable or disabled individuals.Read more about accessibility in our glossary page.
- Ask agent
Brookdale, Belmont
Add an important place to see how long it'd take to get there from our property listings.
__mins driving to your place
Get an instant, personalised result:
- Show sellers you’re serious
- Secure viewings faster with agents
- No impact on your credit score

Your mortgage
Notes
Staying secure when looking for property
Ensure you're up to date with our latest advice on how to avoid fraud or scams when looking for property online.
Visit our security centre to find out moreDisclaimer - Property reference 33755719. The information displayed about this property comprises a property advertisement. Rightmove.co.uk makes no warranty as to the accuracy or completeness of the advertisement or any linked or associated information, and Rightmove has no control over the content. This property advertisement does not constitute property particulars. The information is provided and maintained by Claves, Bolton. Please contact the selling agent or developer directly to obtain any information which may be available under the terms of The Energy Performance of Buildings (Certificates and Inspections) (England and Wales) Regulations 2007 or the Home Report if in relation to a residential property in Scotland.
*This is the average speed from the provider with the fastest broadband package available at this postcode. The average speed displayed is based on the download speeds of at least 50% of customers at peak time (8pm to 10pm). Fibre/cable services at the postcode are subject to availability and may differ between properties within a postcode. Speeds can be affected by a range of technical and environmental factors. The speed at the property may be lower than that listed above. You can check the estimated speed and confirm availability to a property prior to purchasing on the broadband provider's website. Providers may increase charges. The information is provided and maintained by Decision Technologies Limited. **This is indicative only and based on a 2-person household with multiple devices and simultaneous usage. Broadband performance is affected by multiple factors including number of occupants and devices, simultaneous usage, router range etc. For more information speak to your broadband provider.
Map data ©OpenStreetMap contributors.




