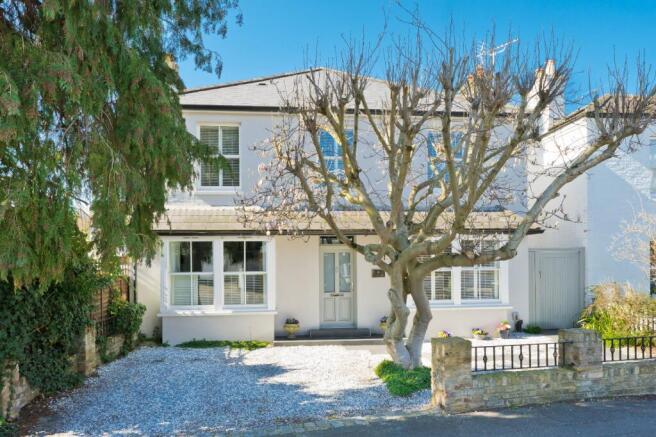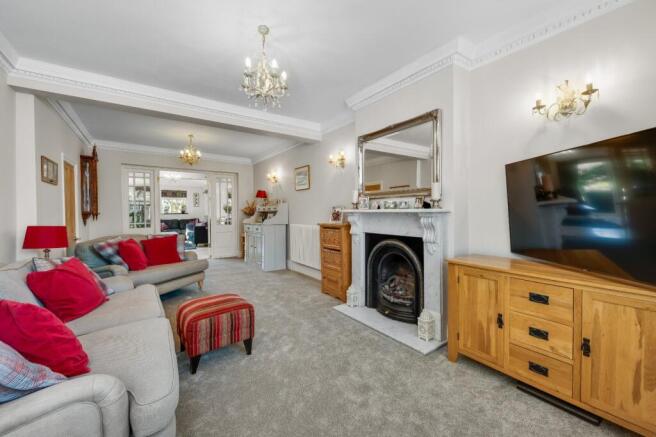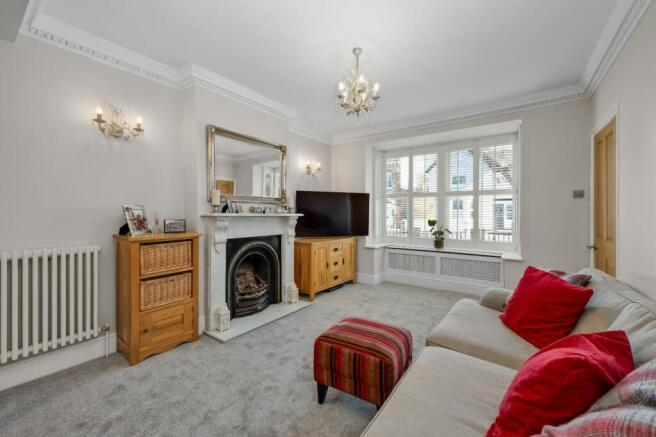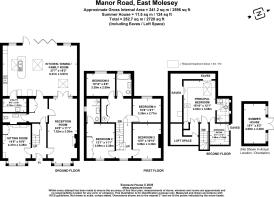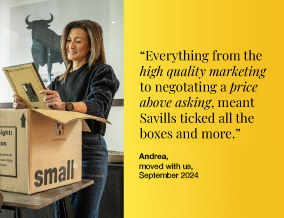
Manor Road, East Molesey, Surrey, KT8

- PROPERTY TYPE
Detached
- BEDROOMS
5
- BATHROOMS
3
- SIZE
2,720 sq ft
253 sq m
- TENUREDescribes how you own a property. There are different types of tenure - freehold, leasehold, and commonhold.Read more about tenure in our glossary page.
Freehold
Key features
- Spacious open plan kitchen/dining/family room
- Two generous reception rooms
- Impressive principal suite with dressing room and en suite
- Private and secluded west facing garden
- Garden studio
- Off street parking
- Located in one of East Molesey's most sought-after roads
- Highly convenient position for local amenities
- EPC Rating = D
Description
Description
Set back from the road, this desirable Victorian house offers well-planned spacious accommodation rich with period features alongside a plethora of contemporary and practical additions.
On entry, you find the sitting room immediately on your left and reception room to your right. These two rooms benefit from beautiful bay windows with stylish plantation shutters. The sitting room is currently used as an office and offers flexibility of use as required; it could be used as a playroom, gym or snug. The reception room features a gas fireplace with marble surround to the front and to the rear double doors with Parliament hinges fold back to create direct access through to the kitchen/dining/family room. This fabulous space has four panels of bi-fold doors which open onto the terrace. Three electric velux windows further flood the room with natural light. The kitchen is shaker style with a unique exposed brick backdrop, granite worktops and integrated appliances including a washing machine, wine cooler, Fischer & Paykel fridge freezer and range oven. The island unit houses a double butler sink and provides generous breakfast bar seating. Stylish tiles with underfloor heating run throughout the room. The utility room is accessed from the kitchen and benefits from generous storage and a second sink.
A guest WC, coat cupboard and useful understairs storage complete the accommodation on this floor.
On the first floor the spacious landing leads to four good sized double bedrooms and a modern family bathroom. Bedroom two benefits from built-in wardrobes and an en suite bathroom with walk-in shower. All front aspect windows are fitted with smart plantation shutters.
On the second floor is the impressive principal suite with vaulted ceiling. The room benefits from ample storage with fitted wardrobes that lead to further loft storage, eaves storage on all sides and a fabulous dressing room, with a bespoke wardrobe on sliders that moves to reveal a large pull-out drawer. There is also a contemporary en suite shower room.
Externally the west facing garden is private and secluded with mature trees and shrubs bordering all sides. A large terrace which stretches the width of the house provides the perfect area for al fresco dining and entertaining. There is a second terrace towards the middle of the garden, which provides another space to relax and benefits from the sun most of the day. A modern garden studio is situated at the end of the garden and benefits from electricity and Wi-Fi, ideal as an office, gym or bar (the latter as it's currently used). To the front of the property a gravel driveway provides off-street parking for two vehicles.
Location
This superb family home is situated in one of East Molesey’s most sought-after roads, within easy access of local shops and amenities. The Bridge Road area of East Molesey (also known locally as Hampton Court Village) is just 0.5 miles away with its superb range of independent shops, boutiques, bars and restaurants. More extensive shopping is accessible in Kingston upon Thames (only 2.4 miles). Riverside walks along the Thames towpath are only 0.5 miles from the property, as is East Molesey Cricket Club and Molesey Boat Club, which both offer clubs and facilities for children and adults. Transport links in the area are excellent with a regular and direct rail service to London Waterloo from Hampton Court Station (0.6 miles) in only 35 minutes. The M4, M3 and M25 motorways are within easy driving distance and central London itself is approximately 12.5 miles away. The property is well situated for an excellent selection of both state and independent schools, including nearby St. Lawrence and The Orchard schools which are both 0.2 miles from the property.
Square Footage: 2,720 sq ft
Brochures
Web DetailsParticulars- COUNCIL TAXA payment made to your local authority in order to pay for local services like schools, libraries, and refuse collection. The amount you pay depends on the value of the property.Read more about council Tax in our glossary page.
- Band: G
- PARKINGDetails of how and where vehicles can be parked, and any associated costs.Read more about parking in our glossary page.
- Yes
- GARDENA property has access to an outdoor space, which could be private or shared.
- Yes
- ACCESSIBILITYHow a property has been adapted to meet the needs of vulnerable or disabled individuals.Read more about accessibility in our glossary page.
- Ask agent
Manor Road, East Molesey, Surrey, KT8
Add an important place to see how long it'd take to get there from our property listings.
__mins driving to your place
Your mortgage
Notes
Staying secure when looking for property
Ensure you're up to date with our latest advice on how to avoid fraud or scams when looking for property online.
Visit our security centre to find out moreDisclaimer - Property reference EHS250062. The information displayed about this property comprises a property advertisement. Rightmove.co.uk makes no warranty as to the accuracy or completeness of the advertisement or any linked or associated information, and Rightmove has no control over the content. This property advertisement does not constitute property particulars. The information is provided and maintained by Savills, Esher. Please contact the selling agent or developer directly to obtain any information which may be available under the terms of The Energy Performance of Buildings (Certificates and Inspections) (England and Wales) Regulations 2007 or the Home Report if in relation to a residential property in Scotland.
*This is the average speed from the provider with the fastest broadband package available at this postcode. The average speed displayed is based on the download speeds of at least 50% of customers at peak time (8pm to 10pm). Fibre/cable services at the postcode are subject to availability and may differ between properties within a postcode. Speeds can be affected by a range of technical and environmental factors. The speed at the property may be lower than that listed above. You can check the estimated speed and confirm availability to a property prior to purchasing on the broadband provider's website. Providers may increase charges. The information is provided and maintained by Decision Technologies Limited. **This is indicative only and based on a 2-person household with multiple devices and simultaneous usage. Broadband performance is affected by multiple factors including number of occupants and devices, simultaneous usage, router range etc. For more information speak to your broadband provider.
Map data ©OpenStreetMap contributors.
