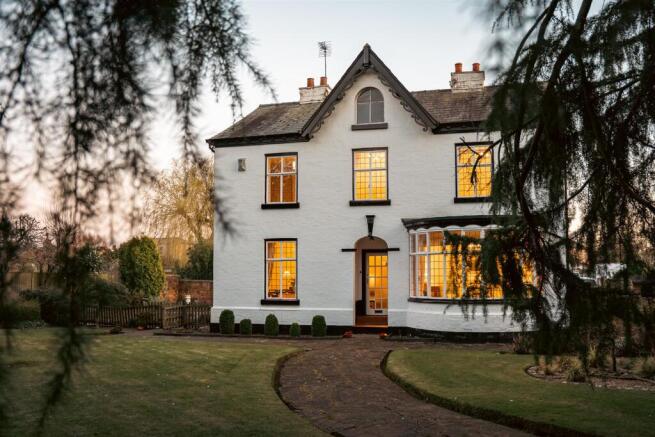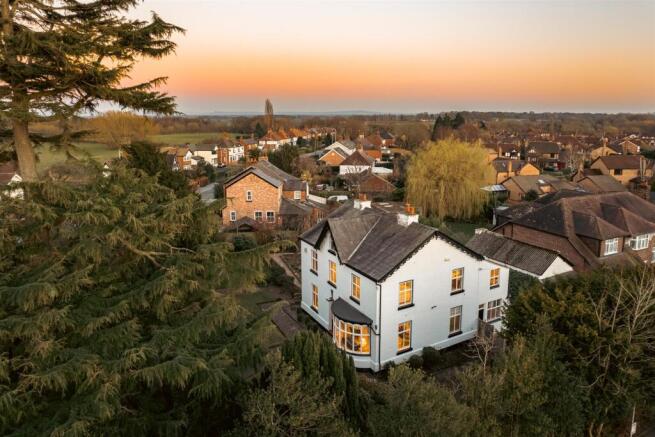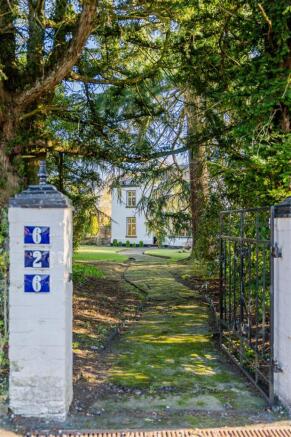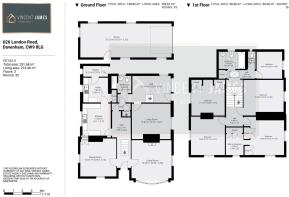Iconic Detached Home in Davenham with 5 Bedrooms

- PROPERTY TYPE
Detached
- BEDROOMS
5
- BATHROOMS
2
- SIZE
Ask agent
- TENUREDescribes how you own a property. There are different types of tenure - freehold, leasehold, and commonhold.Read more about tenure in our glossary page.
Freehold
Key features
- Stunning Detached Victorian Residence
- Five Charming Bedrooms
- Corner Plot with 1/3 of an Acre
- Detached Former Coach House
- Handy & Spacious Cellar
- Prime Davenham Village Location
- Driveway with Garage
- Short Walk to Amenities
- Excellent Educational Options Closeby
- Viewings Absolutely Essential
Description
As you step through the inviting Entrance Hallway, you're immediately welcomed with the choice of turning left into the bright and peaceful Lounge, or right into the spacious Dining Room, perfect for hosting family dinners or intimate gatherings. Continue further into the home and discover the delightful Kitchen Diner, which seamlessly leads into the Utility Room and Rear Entrance Hallway, connecting you to the External Grounds and the Former Coach House.
The Hallway also grants access to what was once known as the Surgery, now a charming, converted space that includes its own Dining Room and Reception Area—ideal for more private moments or a separate entertaining space.
Upstairs, the natural light pours in through a beautiful skylight, instantly creating a sense of warmth and openness. From here, explore any of the five equally charming Bedrooms, each offering its own unique character. You'll also find a Bathroom and separate WC, completing the space.
Words truly don’t do justice to the sheer beauty and character of this home and its surrounding grounds. Why not come and experience it for yourself? Book a viewing today and fall in love with your new dream home.
Entrance Hallway - Accessed through an elegant wooden and glass entrance door, the welcoming hallway sets the tone for this charming home. A radiator ensures warmth and comfort, while the staircase gracefully leads to the first floor. From here, you have direct access to the bright and inviting Lounge, the spacious Dining Room, the heart of the home— the Kitchen, and the Rear Hallway, seamlessly connecting the living spaces.
Lounge - A breathtaking space filled with natural light, the Lounge boasts a large glazed bay window to the front elevation and an additional glazed window to the side, enhancing its bright and airy feel. Three radiators ensure a warm and inviting atmosphere, while the exquisite feature coving and elegant ceiling rose add a touch of timeless charm.
Dining Room - The Dining Room is a beautifully light-filled space, featuring glazed windows to both the front and side elevations. Two radiators provide warmth and comfort, while built-in storage adds both practicality and charm, making it the perfect setting for family gatherings or entertaining guests.
Kitchen - The Kitchen is thoughtfully designed and beautifully appointed, featuring a range of wall, drawer, and base units topped with sleek granite work surfaces. An inset sink with a drainer and mixer tap adds both style and practicality, while space is provided for a dishwasher. Cooking is a delight with the inset electric oven, hob, and extractor fan above. Part-tiled walls add a classic touch, and a radiator ensures warmth. A glazed window to the side elevation allows natural light to flow in, while a door leads conveniently to the Utility Room.
Utility Room - The Utility Room offers both practicality and convenience, featuring a range of wall, drawer, and base units with ample work surface space. An inset sink and drainer with a mixer tap add functionality, while a glazed window to the side elevation brings in natural light. There is dedicated space for a washing machine and fridge freezer, along with a handy storage cupboard. A door leads seamlessly to the Rear Entrance Hallway, providing easy access to the external grounds.
Rear Entrance Hallway - The Rear Entrance Hallway serves as a practical connection to the external grounds, featuring a charming coach house-style access door. A glazed window to the side elevation allows natural light to brighten the space, while the tiled floor adds durability and easy maintenance. With designated space for a tumble dryer and fridge freezer, this area seamlessly blends functionality with character.
Second Front Entrance Hallway - Accessed through a charming wooden entrance door, this versatile hallway is filled with natural light from glazed windows to the front and side elevations. It provides direct access to the Old Surgery and Shower Room, while a separate door leads to the cellar, offering additional storage or potential for further use.
Old Surgery Reception Room - This Reception Room is a bright and inviting space, featuring a glazed window to the front elevation that fills the room with natural light. A radiator ensures warmth and comfort, making this a versatile area suitable for a variety of uses.
Shower Room - The Shower Room is well-appointed with a low-level WC, a wash hand basin, and a shower cubicle. The part-tiled walls add a stylish touch, while a glazed window to the side elevation allows natural light to brighten the space. It’s a functional and inviting room with all the essentials.
Landing - Upstairs, a Velux-style window to the rear elevation floods the landing with natural light, creating a bright and airy atmosphere. The space also offers convenient loft access and a storage cupboard for added practicality. A radiator ensures warmth, and doors lead to the Bedrooms, Bathroom, and WC, offering easy access to all areas of the upper floor.
Master Bedroom - The Master Bedroom is a spacious and light-filled retreat, featuring glazed windows to both the front and side elevations that invite plenty of natural light. A radiator ensures comfort, while fitted wardrobes provide ample storage. An opening leads into the Dressing Room, offering even more space to enhance your everyday convenience.
Dressing Room - The Dressing Room comes with a glazed window to the side elevation that allows natural light to pour in. A radiator ensures warmth and comfort, while a built-in storage cupboard offers practical storage solutions, keeping the room tidy and organized.
Bedroom Two - Bedroom Two is a bright and welcoming room, featuring glazed windows to both the front and side elevations, allowing natural light to flood the space. A radiator ensures a warm and comfortable atmosphere, making it a perfect room for relaxation or rest. A standout feature is the beautiful wallpaper, adding that extra sprinkle of charm to the room.
Bedroom Three - Bedroom Three is a cozy retreat, highlighted by a glazed window to the side that gently bathes the room in natural light. A radiator ensures a warm and inviting atmosphere, making it the perfect spot to relax and unwind.
Bedroom Four - Bedroom Four is a charming and functional space, featuring a glazed window to the side elevation that fills the room with natural light. A radiator ensures comfort, while fitted wardrobes provide ample storage. The inset vanity unit adds a touch of elegance and practicality, making this room a delightful space for everyday use.
Bedroom Five - This versatile room features a glazed window to the side elevation, allowing plenty of natural light to fill the space. A radiator ensures warmth and comfort. Currently serving as an office, it offers the perfect setting for productivity, but it could easily be transformed into a cozy bedroom or any other space to suit your needs.
Bathroom - The Bathroom is a beautifully appointed space, featuring a low-level WC, a wash hand basin, and a panelled bath for ultimate relaxation. Tiled walls and floor add a classic touch, while a radiator ensures warmth. A glazed window to the rear elevation allows natural light to brighten the room, making it a calm and inviting retreat.
Wc - The WC is a practical and functional space, featuring a low-level WC and a wash hand basin. The tiled walls add a clean and stylish finish, while the glazed window to the rear elevation allows natural light to brighten the room. It’s a neat and convenient area for everyday use.
The Grounds - The grounds of this beautiful home are truly a sight to behold, sitting gracefully on a generous corner plot of around a third of an acre. The gardens are an oasis of tranquility, with an abundance of mature shrubbery, trees, and delightful rose beds, offering a peaceful escape right at your doorstep. A charming patio area provides the perfect space for outdoor dining or simply enjoying the serene surroundings. The property also features a driveway with a garage, ensuring ample parking and storage, all while being conveniently zoned for ease of access. This is a truly special setting, ideal for both relaxation and entertaining.
Detached Coach House - The detached coach house adds a unique and versatile element to this remarkable property. Currently used as a tandem garage, it retains its historical charm as a former coach house, offering an impressive amount of space. The possibilities are endless, and with its generous size, it presents an ideal opportunity for conversion into an annex, providing additional living space or even guest accommodation. Whether you're looking to create a home office, a private retreat, or a self-contained living area, this spacious building offers the perfect canvas for your vision.
Extra Information - Tenure: Freehold
Length of lease: N/A
Service Charge: N/A
Annual Ground Rent: N/A
Council Tax Band: G
Anti Money Laundering - All perspective buyers please note that once an offer is accepted on one of our properties this is subject to a chargeable Anti Money Laundering check – please contact a member of the team for more information and charges applicable.
Financial Qualification - Please note all offers made by a potential purchaser will be subject to qualification by our team of financial advisors.
Surrounding Area - Davenham is a picturesque village in Cheshire, offering a harmonious blend of rural tranquility and modern conveniences. The village boasts a variety of local amenities, including shops, pubs, and restaurants, all within easy reach. Residents have easy access to public transport, with bus services connecting Davenham to nearby towns and cities. The village is also conveniently located near major roadways, with the M6 at Junctions 18 and 19 approximately 7 miles away, and Junction 10 of the M56 about 10 miles distant, facilitating straightforward travel across the region.
Educationally, Davenham is served by several reputable institutions. The Grange School, along with Davenham and Hartford Primary Schools, are all within close proximity, providing quality education options for families. Additionally, the esteemed Sir John Deane's Sixth Form College, located in Northwich, is easily accessible. Established in 1557, this college offers a wide range of A-Level courses and is renowned for its academic excellence. The college is approximately half a mile from Northwich town center and offers various transport options, including public services and dedicated college buses.
In summary, Davenham combines the charm of village life with the benefits of excellent local amenities, educational institutions, and transport links, making it an ideal location for families and individuals alike.
Brochures
Iconic Detached Home in Davenham with 5 BedroomsBrochure- COUNCIL TAXA payment made to your local authority in order to pay for local services like schools, libraries, and refuse collection. The amount you pay depends on the value of the property.Read more about council Tax in our glossary page.
- Band: G
- PARKINGDetails of how and where vehicles can be parked, and any associated costs.Read more about parking in our glossary page.
- Yes
- GARDENA property has access to an outdoor space, which could be private or shared.
- Yes
- ACCESSIBILITYHow a property has been adapted to meet the needs of vulnerable or disabled individuals.Read more about accessibility in our glossary page.
- Ask agent
Iconic Detached Home in Davenham with 5 Bedrooms
Add an important place to see how long it'd take to get there from our property listings.
__mins driving to your place
Get an instant, personalised result:
- Show sellers you’re serious
- Secure viewings faster with agents
- No impact on your credit score

Your mortgage
Notes
Staying secure when looking for property
Ensure you're up to date with our latest advice on how to avoid fraud or scams when looking for property online.
Visit our security centre to find out moreDisclaimer - Property reference 33758372. The information displayed about this property comprises a property advertisement. Rightmove.co.uk makes no warranty as to the accuracy or completeness of the advertisement or any linked or associated information, and Rightmove has no control over the content. This property advertisement does not constitute property particulars. The information is provided and maintained by Vincent James Estate Agents, Northwich. Please contact the selling agent or developer directly to obtain any information which may be available under the terms of The Energy Performance of Buildings (Certificates and Inspections) (England and Wales) Regulations 2007 or the Home Report if in relation to a residential property in Scotland.
*This is the average speed from the provider with the fastest broadband package available at this postcode. The average speed displayed is based on the download speeds of at least 50% of customers at peak time (8pm to 10pm). Fibre/cable services at the postcode are subject to availability and may differ between properties within a postcode. Speeds can be affected by a range of technical and environmental factors. The speed at the property may be lower than that listed above. You can check the estimated speed and confirm availability to a property prior to purchasing on the broadband provider's website. Providers may increase charges. The information is provided and maintained by Decision Technologies Limited. **This is indicative only and based on a 2-person household with multiple devices and simultaneous usage. Broadband performance is affected by multiple factors including number of occupants and devices, simultaneous usage, router range etc. For more information speak to your broadband provider.
Map data ©OpenStreetMap contributors.




