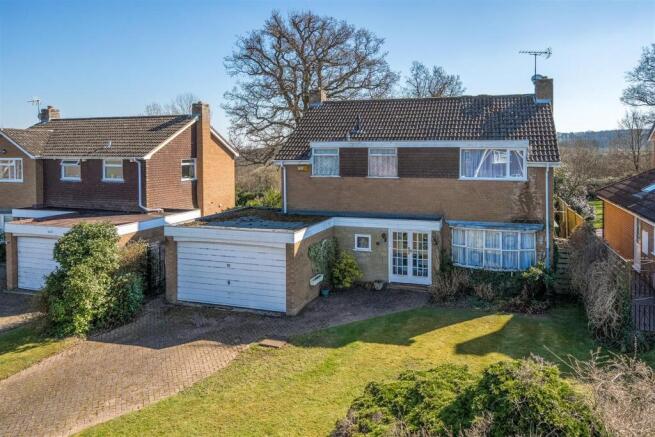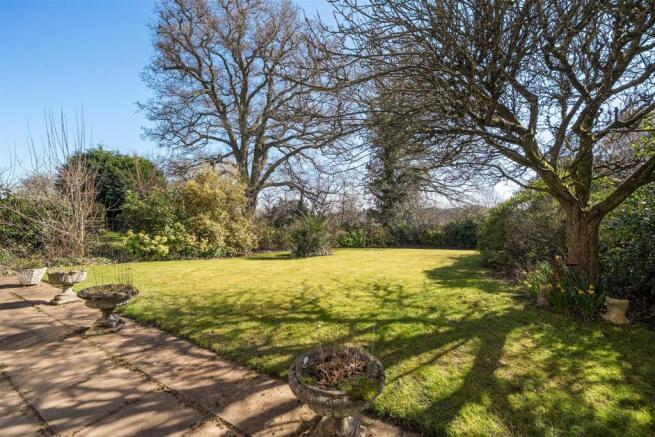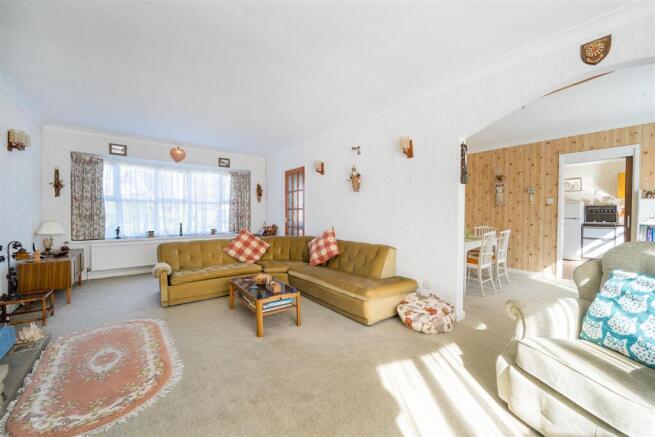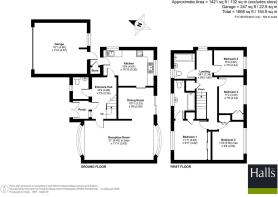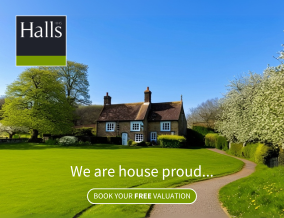
Valley View, Bewdley

- PROPERTY TYPE
Detached
- BEDROOMS
4
- BATHROOMS
2
- SIZE
Ask agent
- TENUREDescribes how you own a property. There are different types of tenure - freehold, leasehold, and commonhold.Read more about tenure in our glossary page.
Freehold
Key features
- Spacious 4 Bed Detached Family Home
- Offering A Wealth Of Potential To Extend & Modernise
- First Time On The Market Since Built In 1971
- Extensive Accommodation Throughout
- Quiet Sought After Cul-de-sac Location
- Beautiful Southerly Facing Garden With Views To The Rear
- Large Private Plot With Ample Parking & Double Garage
- No Onward Chain
Description
Directions - From Kidderminster proceed over old River Bridge into Bewdley town centre and follow the road to the right, past the church. Turn left onto Welch Gate and continue on the B4190 and take the left hand turn onto Wyre Hill, then right onto Park Dingle, and finally taking a left-hand turn into Valley View where the property can be found at the end of the cul-de-sac on your right hand side.
What 3 Words - ///wires.meanwhile.things
Location - Located on the Western edge of town, Bewdley is often regarded as the most charming small Georgian town in Worcestershire. The picturesque River Severn flows through a rich and undulating landscape, that provides a fabulous townscape heritage.
Its distinct character is largely defined by a collection of impressive historical buildings. Bewdley also offers a wide range of amenities, including both junior and senior schools, a variety of local shops, a doctor's surgery and numerous sporting and recreational facilities, making it a place that caters to all.
Birmingham is around 22 miles away, while Worcester, a cathedral city, is about 16 miles distant, with direct rail connections to London (Paddington) and Birmingham. The M5 motorway can be accessed via Junction 5 at Wychbold, and Junctions 6 and 7 to the north and south of Worcester.
Full Details - Upon entering through a glazed door, you are welcomed into a generously sized porch. From here, a second glazed door leads you into a spacious entrance hall, where a staircase rises to the first floor. The hall also provides access to the downstairs cloakroom, complete with a WC and sink.
To the right of the entrance hall, there is a large expansive lounge, with feature fireplace and surround. With dual aspect windows, the room is flooded with natural light, creating a bright and airy feel throughout the home.
An archway from the lounge leads seamlessly into the dining area, where double glazed sliding doors open onto the rear patio, perfect for outdoor dining and entertaining.
The breakfast kitchen, positioned just beyond the dining area and can also be accessed from the entrance hall. It features a selection of wall-mounted cabinets with working surfaces over, two sinks, and spaces for freestanding appliances and decommissioned boiler. Door opens to the side of the property.
Rear garden views can be appreciated by all the ground floor living accommodation.
This home offers a wonderful flow between its living spaces and holds great potential for reconfiguration. With some thoughtful updates, the layout could be tailored to suit modern living preferences, or there is even scope for expansion, subject to planning permission (STPP).
To the first floor stairs lead to a good-sized landing providing access to the family bathroom and four double bedrooms.
The family bathroom is equipped with a bath and shower over, sink, and WC. Three of the four bedrooms overlook the rear garden offering pleasant views, and 2 of the rooms have feature built-in wardrobes for ample storage.
The master bedroom boasts a built-in wardrobe along with built in cabinetry around the bed. The master room benefits from an en-suite bathroom, which is a generous size and features a sink, W.C, and bath with shower over.
Outside - At the front of the property, there is a spacious driveway providing off-road parking, along with an attached double garage. The front garden is a blend of lawn, shrubs, and hedging, with gated access leading to the rear garden.
The rear garden is a standout feature of this charming detached family home, benefiting from it being southerly facing. It is fully enclosed with wooden panel fencing ensuring a good level of privacy.
The garden which is mainly laid to lawn includes a paved seating area, flower beds, mature hedging, and an apple tree.
The garage can be accessed from the rear, and there is also a convenient outdoor boot room.
Agents Comments - A unique and rare opportunity to acquire an excellent family home having an abundance of potential to put your own stamp on it. 14 Valley View is being offered for sale for the first time since its construction, having been lovingly owned by just one family. Although the property is in need of modernisation, it offers an incredible opportunity to transform it into a delightful family home . This is a must see property to appreciate what this house has to offer.
Services - Mains water, electricity, drainage and gas are understood to be connected. None of these services have been tested.
Fixtures & Fittings - Only those items described in these sale particulars are included in the sale.
Tenure - Freehold with Vacant Possession upon Completion.
Brochures
Valley View, Bewdley- COUNCIL TAXA payment made to your local authority in order to pay for local services like schools, libraries, and refuse collection. The amount you pay depends on the value of the property.Read more about council Tax in our glossary page.
- Band: F
- PARKINGDetails of how and where vehicles can be parked, and any associated costs.Read more about parking in our glossary page.
- Yes
- GARDENA property has access to an outdoor space, which could be private or shared.
- Yes
- ACCESSIBILITYHow a property has been adapted to meet the needs of vulnerable or disabled individuals.Read more about accessibility in our glossary page.
- Ask agent
Valley View, Bewdley
Add an important place to see how long it'd take to get there from our property listings.
__mins driving to your place
Get an instant, personalised result:
- Show sellers you’re serious
- Secure viewings faster with agents
- No impact on your credit score




Your mortgage
Notes
Staying secure when looking for property
Ensure you're up to date with our latest advice on how to avoid fraud or scams when looking for property online.
Visit our security centre to find out moreDisclaimer - Property reference 33758438. The information displayed about this property comprises a property advertisement. Rightmove.co.uk makes no warranty as to the accuracy or completeness of the advertisement or any linked or associated information, and Rightmove has no control over the content. This property advertisement does not constitute property particulars. The information is provided and maintained by Halls Estate Agents, Kidderminster. Please contact the selling agent or developer directly to obtain any information which may be available under the terms of The Energy Performance of Buildings (Certificates and Inspections) (England and Wales) Regulations 2007 or the Home Report if in relation to a residential property in Scotland.
*This is the average speed from the provider with the fastest broadband package available at this postcode. The average speed displayed is based on the download speeds of at least 50% of customers at peak time (8pm to 10pm). Fibre/cable services at the postcode are subject to availability and may differ between properties within a postcode. Speeds can be affected by a range of technical and environmental factors. The speed at the property may be lower than that listed above. You can check the estimated speed and confirm availability to a property prior to purchasing on the broadband provider's website. Providers may increase charges. The information is provided and maintained by Decision Technologies Limited. **This is indicative only and based on a 2-person household with multiple devices and simultaneous usage. Broadband performance is affected by multiple factors including number of occupants and devices, simultaneous usage, router range etc. For more information speak to your broadband provider.
Map data ©OpenStreetMap contributors.
