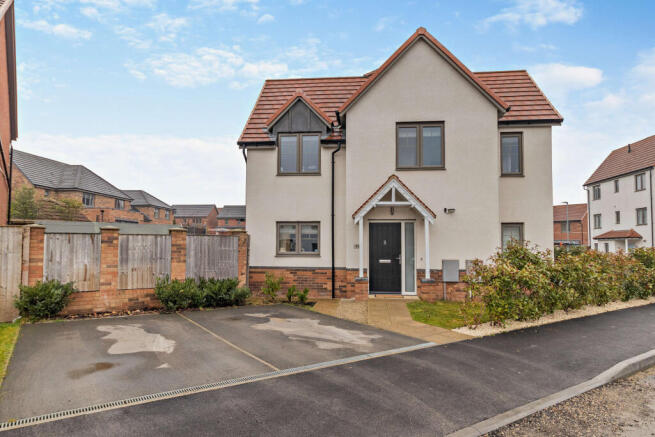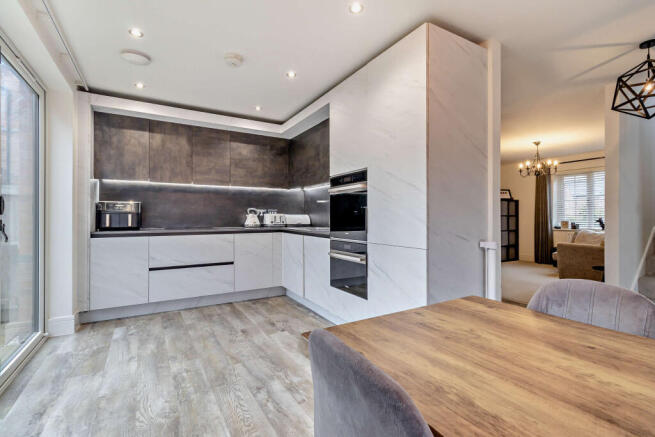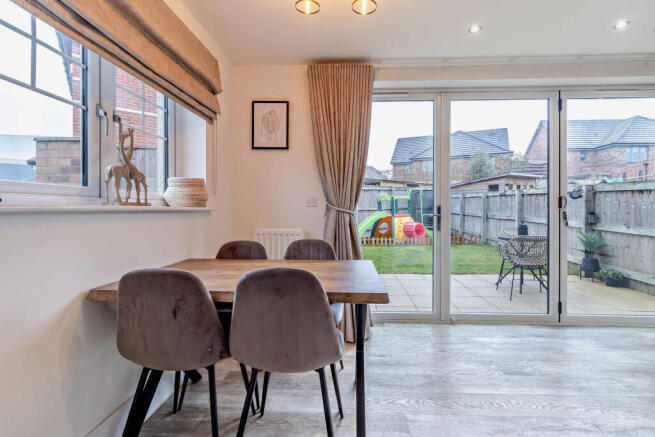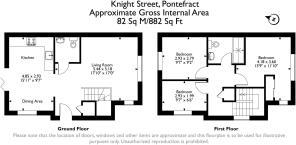Knight Street, Pontefract, West Yorkshire

- PROPERTY TYPE
Semi-Detached
- BEDROOMS
3
- BATHROOMS
1
- SIZE
882 sq ft
82 sq m
- TENUREDescribes how you own a property. There are different types of tenure - freehold, leasehold, and commonhold.Read more about tenure in our glossary page.
Freehold
Key features
- Side-by-side driveway
- Bi-Fold doors
- Contemporary kitchen
- Fitted blinds
- Fifteen minute walk to Pontefract Town Centre
- Excellent amenities and commuter links nearby
- Ten minute walk to the nearest school
- Utility
Description
LOCATION
Situated within the sought-after Prince's Gate development, Knight Street offers a prime location in the historic market town of Pontefract, Yorkshire. This modern neighbourhood is ideal for families and professionals alike, boasting easy access to well-regarded schools, local amenities, and the vibrant town centre.
Commuters will appreciate the excellent transport links, with convenient routes to surrounding cities such as Leeds, Wakefield, and Doncaster. Combining a contemporary lifestyle with proximity to essential services, this property offers the perfect balance of comfort and convenience.
EXTERIOR
Front
An attractive front aspect with plenty of curb appeal. Attractive white render, two off-street parking spaces via the side-by-side driveway, and decorative floral borders.
Rear
A beautifully presented rear garden which consists of an easy-to-maintain, grass lawn, a patio area and a woodchipped section at the back. There is also space to accommodate a medium sized shed.
INTERIOR – Ground Floor
Entrance Hallway
Very spacious and practical, with plenty of floorspace for shoe and coat storage. Central Heated radiator and a composite exterior door with ‘frosted’ Double Glazing to the front aspect. Premium quality laminate flooring.
Note: there is also a utility space for a combination washing machine/tumble dryer underneath the stairs.
W/C
Very spacious, with premium quality tiles to the walls and laminate flooring to the floor. Features include: a W/C and a ‘floating’ wash basin. Central Heated radiator with a towel rail above, an extractor fan with isolation switch. Plenty of space for added storage units.
Living Room
5.44 m x 5.18 m (17'10" x 17'0")
The ground floor is open plan by design, with a living area that can accommodate a number of furniture layouts in addition to some storage furniture, as required. Double Glazed windows to the front and side aspects let in plenty of light.
Kitchen & Dining Area
4.85 m x 2.93 m (15'11" x 9'7")
A contemporary and very popular design. This premium quality kitchen is fully fitted and features ‘soft close’ drawers, a fridge freezer, a dishwasher, an electric oven with a built-in additional (combination) microwave oven, four ‘induction’ hobs, with a hidden extractor fan above and a 2l sink with stainless steel taps. The room is also large enough to comfortably accommodate a four seated dining suite. A fabulous feature of this room is the high-specification Double Glazed Bi-Fold doors which open up directly onto the rear patio. This makes the room seem very light and is a popular feature to enjoy in the Spring and Summer months.
INTERIOR - First Floor
Landing
Bright and open with a Double Glazed window to the front elevation. Storage closet and loft access.
Bedroom One
4.18 m x 3.60 m (13'9" x 11'10")
A large bedroom which can support a king-size bed and additional storage units as required. The room features fitted double wardrobes and enjoys a purpose-built area which is ideal for a dressing table, or work space depending on preference. Central Heated radiator and Double Glazed windows to the front elevation.
Bathroom
A modern design with premium wall tiling and laminate flooring. Features include a W/C, a floating wash basin, a bathtub with a retractable handheld shower fixture, a ‘rain’ shower head and glass water-guard. Extractor fan, a vanity unit, a Central Heated towel rack and electrical shaving points.
Bedroom Two
2.93 m x 2.79 m (9'7" x 9'2")
A spacious bedroom which can comfortably accommodate a double bed and additional storage furniture as required. Central Heated radiator and Double Glazed windows to the rear elevation.
Bedroom Three
2.93 m x 1.99 m (9'7" x 6'6")
Ideal for use as a single bedroom, a walk-in wardrobe, a nursery, or possibly a home office. A very versatile room. Central Heated radiator and Double Glazed windows to the front elevation.
Disclaimer
Every attempt has been made to ensure accuracy, however these property particulars are approximate and for illustrative purposes only. They have been prepared in good faith and they are not intended to constitute part of an offer of contract. We have not carried out a structural survey and the services, appliances and specific fittings have not been tested. All photographs, measurements, floor plans and distances referred to are given as a guide only and should not be relied upon for the purchase of any fixture or fittings. Lease details, service charges and ground rent (where applicable) are given as a guide only and should be checked prior to agreeing a sale.
Brochures
20250124173406284- COUNCIL TAXA payment made to your local authority in order to pay for local services like schools, libraries, and refuse collection. The amount you pay depends on the value of the property.Read more about council Tax in our glossary page.
- Band: C
- PARKINGDetails of how and where vehicles can be parked, and any associated costs.Read more about parking in our glossary page.
- Yes
- GARDENA property has access to an outdoor space, which could be private or shared.
- Yes
- ACCESSIBILITYHow a property has been adapted to meet the needs of vulnerable or disabled individuals.Read more about accessibility in our glossary page.
- Ask agent
Knight Street, Pontefract, West Yorkshire
Add an important place to see how long it'd take to get there from our property listings.
__mins driving to your place
Your mortgage
Notes
Staying secure when looking for property
Ensure you're up to date with our latest advice on how to avoid fraud or scams when looking for property online.
Visit our security centre to find out moreDisclaimer - Property reference VBL-96649344. The information displayed about this property comprises a property advertisement. Rightmove.co.uk makes no warranty as to the accuracy or completeness of the advertisement or any linked or associated information, and Rightmove has no control over the content. This property advertisement does not constitute property particulars. The information is provided and maintained by Rosedale & Jones, Covering West Yorkshire. Please contact the selling agent or developer directly to obtain any information which may be available under the terms of The Energy Performance of Buildings (Certificates and Inspections) (England and Wales) Regulations 2007 or the Home Report if in relation to a residential property in Scotland.
*This is the average speed from the provider with the fastest broadband package available at this postcode. The average speed displayed is based on the download speeds of at least 50% of customers at peak time (8pm to 10pm). Fibre/cable services at the postcode are subject to availability and may differ between properties within a postcode. Speeds can be affected by a range of technical and environmental factors. The speed at the property may be lower than that listed above. You can check the estimated speed and confirm availability to a property prior to purchasing on the broadband provider's website. Providers may increase charges. The information is provided and maintained by Decision Technologies Limited. **This is indicative only and based on a 2-person household with multiple devices and simultaneous usage. Broadband performance is affected by multiple factors including number of occupants and devices, simultaneous usage, router range etc. For more information speak to your broadband provider.
Map data ©OpenStreetMap contributors.




