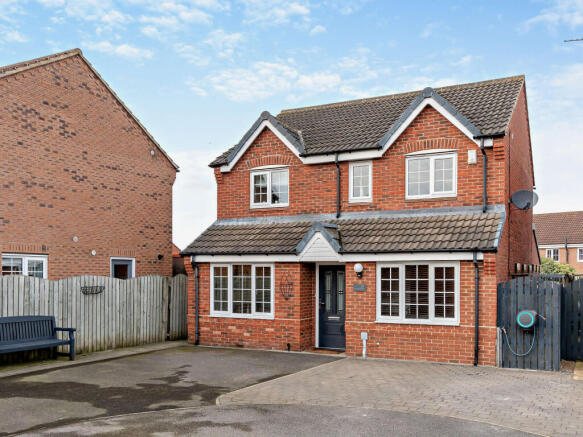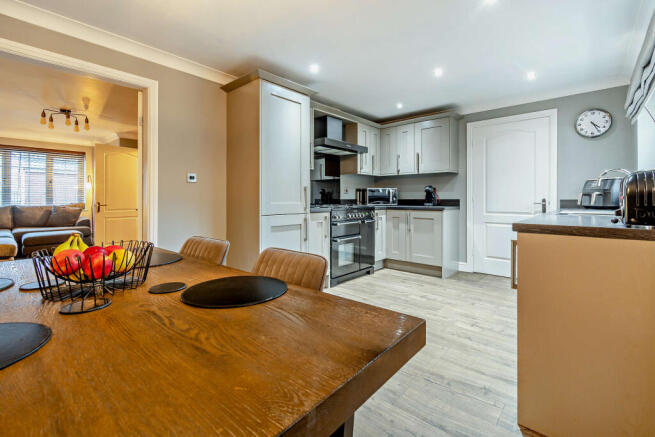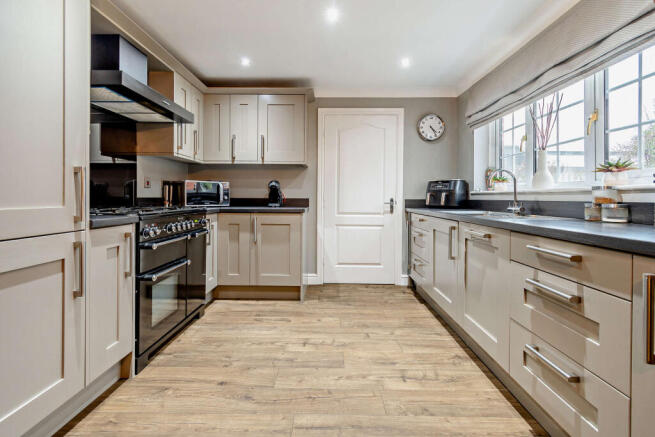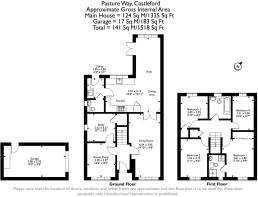Pasture Way, Castleford, West Yorkshire

- PROPERTY TYPE
Detached
- BEDROOMS
4
- BATHROOMS
2
- SIZE
1,518 sq ft
141 sq m
- TENUREDescribes how you own a property. There are different types of tenure - freehold, leasehold, and commonhold.Read more about tenure in our glossary page.
Freehold
Key features
- Open plan kitchen, dining area & snug
- Fitted wardrobes
- Detached garage
- Off street parking for up to six vehicles
- Four reception areas
- Ensuite facilities
- Utility room
- Generous rear garden
Description
LOCATION
Nestled in West Yorkshire, Pasture Way in Castleford blends modern convenience with rich heritage. Part of the historic town of Castleford - renowned for its Roman roots and vibrant community - it offers excellent connectivity. The M62 is just moments away, ensuring easy access to Leeds, Wakefield, and beyond, while Glasshoughton railway station makes commuting effortless. For leisure, Junction 32 Outlet and Xscape provide fantastic shopping, dining, and entertainment. Sports fans will love being near the Castleford Tigers’ home ground, adding to the area’s strong local pride. Families benefit from well-regarded schools, including Ackton Pastures Primary and St Wilfrid’s Catholic High School. Pasture Way offers the perfect balance of tradition and modern living - an ideal place to call home.
EXTERIOR
Front
Very low maintenance and plenty of off-street parking on the driveway, which can accommodate up to five vehicles in addition to one more within the detached garage - ideal for big families!
Rear
A landscaped rear garden, complete with a large section of patio and a raised decking area, which makes the space ideal for garden furniture and family gatherings throughout the year. There is also a small grass lawn, which is easy enough to maintain.
INTERIOR - Ground Floor
Entrance
Well presented. Premium specification laminate flooring and a Central Heated radiator. Double Glazed Composite exterior door to the front aspect.
Living Room
6.04 m x 2.95 m (19'10" x 9'8")
The room can easily accommodate a selection of furniture layouts, as required. Premium quality flooring throughout the ground floor. Central Heated radiator and Double Glazed windows to the front aspect.
Kitchen/Dining Area/Snug
7.01 m x 5.15 m (23'0" x 16'11")
This stylish and very spacious room is one of the most sought-after features of any modern executive home. The kitchen offers plenty of storage capacity and enjoys features including fully fitted units with 'soft close' draws and a 1.5l sink and drainer, complete with chrome taps and premium standard flooring throughout (which matches the living room). Supported appliances include: a fitted fridge freezer, a dishwasher, a freestanding range cooker with five gas ‘ring’ hobs, and an extractor fan above. The space can comfortably accommodate a six-seated dining table and chairs. The room also benefits from a generous snug, which can accommodate a large sofa and added storage furniture while enjoying garden views via the Double Glazed French doors and windows. Two Central Heated radiators.
Utility Room
1.90 m x 1.58 m (6'3" x 5'2")
Premium-quality base units and flooring to match the kitchen. A 1l sink and drainer, with splashback wall tiling. The space also accommodates a combination washer /dryer. Extractor fan with isolation switch and a Composite exterior door to the rear aspect.
Note: if preferred, a separate tumble dryer can be supported in the garage.
W/C
Premium quality flooring, a w/c and a washbasin with splash-back tiling. Central Heated radiator and a ‘frosted’ Double Glazed window to the side aspect.
Games Room
3.20 m x 2.57 m (10'6" x 8'5")
Premium quality flooring to match the rest of the ground floor and enough space for a sofa (or double bed if preferred) with additional storage furniture as required. Central Heated radiator and Double Glazed windows to the front aspect.
Study
2.62 m x 2.57 m (8'7" x 8'5")
Ideal if you work from home, a versatile space. Could be converted into a walk-in wardrobe, or a shower room/ensuite if a bedroom is preferred to a games room. Understairs storage. Double Glazed window to the side aspect.
INTERIOR - First Floor
Landing
Spacious and well presented. Central Heated radiator, airing cupboard and loft access.
Bedroom One
3.61 m x 2.98 m (11'10" x 9'9")
Plenty of space for a King-size bed and storage units. Wall-length fitted wardrobes. Central Heated radiator and Double Glazed windows to the front elevation.
En-Suite
Premium tiled walls and flooring, a standing shower with glass water guard, a w/c and a floating wash basin with fitted storage units underneath. Central Heated 'chrome' towel rack and a frosted Double Glazed window to the front elevation. Extractor fan with isolation switch.
Bedroom Two
3.54 m x 2.75 m (11'7" x 9'0")
A double bedroom with space for some associated furniture, as preferred. Central Heated radiator and Double Glazed windows to the front elevation.
Bathroom
A modern bathroom installation, complete with premium quality wall and floor tiling, a bathtub with shower, and a glass water-guard, Additional features include: a w/c, a wash basin, and a Central Heated 'chrome' towel rack. Frosted Double Glazed window to the rear elevation and an extractor fan with isolation switch.
Bedroom Three
3.00 m x 2.55 m (9'10" x 8'4")
Can accommodate a double bed with associated furniture. Built-in storage closet. Central Heated radiator and Double Glazed windows to the rear elevation.
Note: currently used as a home gym.
Bedroom Four
3.21 m x 2.00 m (10'6" x 6'7")
Suitable for a single bed and some associated furniture, as preferred. Central Heated radiator and Double Glazed windows to the rear elevation.
Disclaimer
Every attempt has been made to ensure accuracy, however these property particulars are approximate and for illustrative purposes only. They have been prepared in good faith and they are not intended to constitute part of an offer of contract. We have not carried out a structural survey and the services, appliances and specific fittings have not been tested. All photographs, measurements, floor plans and distances referred to are given as a guide only and should not be relied upon for the purchase of any fixture or fittings. Lease details, service charges and ground rent (where applicable) are given as a guide only and should be checked prior to agreeing a sale.
Brochures
20250315092605072- COUNCIL TAXA payment made to your local authority in order to pay for local services like schools, libraries, and refuse collection. The amount you pay depends on the value of the property.Read more about council Tax in our glossary page.
- Band: D
- PARKINGDetails of how and where vehicles can be parked, and any associated costs.Read more about parking in our glossary page.
- Yes
- GARDENA property has access to an outdoor space, which could be private or shared.
- Yes
- ACCESSIBILITYHow a property has been adapted to meet the needs of vulnerable or disabled individuals.Read more about accessibility in our glossary page.
- Ask agent
Pasture Way, Castleford, West Yorkshire
Add an important place to see how long it'd take to get there from our property listings.
__mins driving to your place
Your mortgage
Notes
Staying secure when looking for property
Ensure you're up to date with our latest advice on how to avoid fraud or scams when looking for property online.
Visit our security centre to find out moreDisclaimer - Property reference VBL-47404547. The information displayed about this property comprises a property advertisement. Rightmove.co.uk makes no warranty as to the accuracy or completeness of the advertisement or any linked or associated information, and Rightmove has no control over the content. This property advertisement does not constitute property particulars. The information is provided and maintained by Rosedale & Jones, Covering West Yorkshire. Please contact the selling agent or developer directly to obtain any information which may be available under the terms of The Energy Performance of Buildings (Certificates and Inspections) (England and Wales) Regulations 2007 or the Home Report if in relation to a residential property in Scotland.
*This is the average speed from the provider with the fastest broadband package available at this postcode. The average speed displayed is based on the download speeds of at least 50% of customers at peak time (8pm to 10pm). Fibre/cable services at the postcode are subject to availability and may differ between properties within a postcode. Speeds can be affected by a range of technical and environmental factors. The speed at the property may be lower than that listed above. You can check the estimated speed and confirm availability to a property prior to purchasing on the broadband provider's website. Providers may increase charges. The information is provided and maintained by Decision Technologies Limited. **This is indicative only and based on a 2-person household with multiple devices and simultaneous usage. Broadband performance is affected by multiple factors including number of occupants and devices, simultaneous usage, router range etc. For more information speak to your broadband provider.
Map data ©OpenStreetMap contributors.




