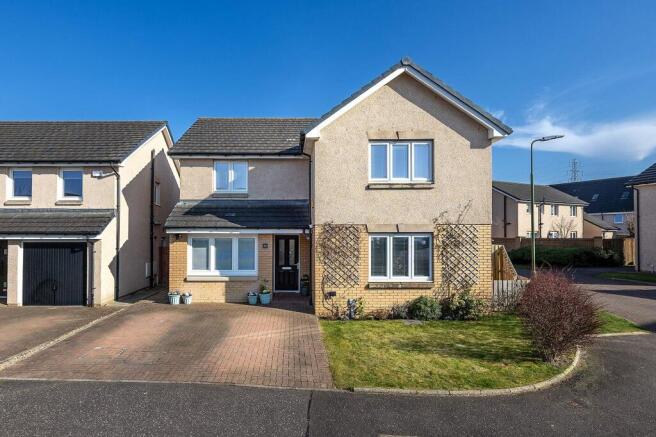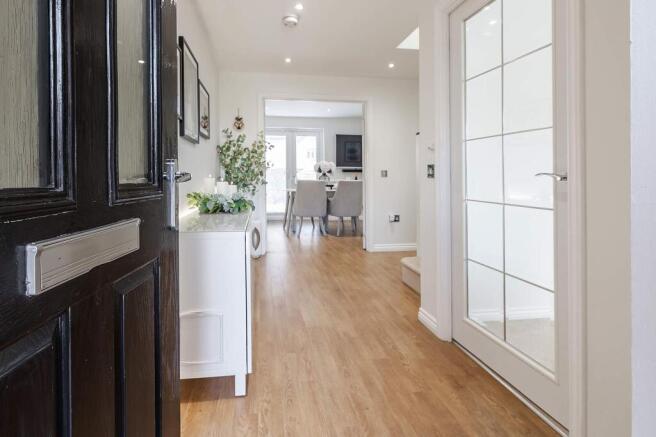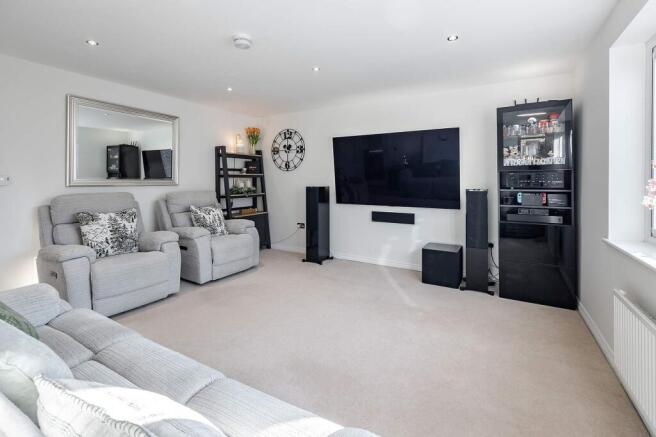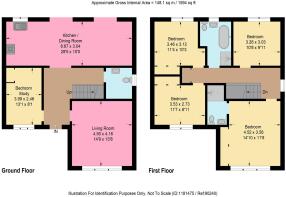Russell Road, Bathgate, EH48

- PROPERTY TYPE
Detached
- BEDROOMS
5
- BATHROOMS
3
- SIZE
1,873 sq ft
174 sq m
- TENUREDescribes how you own a property. There are different types of tenure - freehold, leasehold, and commonhold.Read more about tenure in our glossary page.
Freehold
Key features
- The 'Maxwell 2' By Taylor Wimpey
- Newly Renovated Open-Plan Kitchen & Dining Area With Quartz Countertops & Wood Burning Stove
- Garage conversion / Fifth Bedroom or Study
- Spacious, Light-Filled Lounge
- Double Driveway
- Landscaped East-Facing Garden
- Prime Corner Plot Location
Description
Introducing 41 Russell Road, also know as 'The Maxwell 2' , with a few enhanced twists , by Taylor Wimpey, this is a truly breathtaking, detached five-bedroom family home, set on a prime corner plot with limited through-traffic, perfect for pets and families, within the highly sought-after Wester Inch Village in Bathgate. Owned since new and Immaculately presented in show-home condition, this stunning property seamlessly combines modern luxury with practical family living, offering an exceptional lifestyle in a thriving, well-connected community.
From the moment you step inside, you’re greeted by a bright, spacious hallway that sets the tone for the rest of the home. The heart of the property is undoubtedly the expansive open plan kitchen, dining and family room - a space designed to impress. A wood burning stove compliments this space, creating a cosy and inviting ambience for gatherings. The new fully renovated kitchen boasts sleek white gloss handleless cabinetry with stunning quartz countertops and splashbacks featuring subtle gold accents. With two separate single ovens, built in microwave, large 5 zone induction hob, American style waste disposal sink, full height pull out larder, pull out “magic corners”, extra deep upper cabinetry along with space for an American fridge/freezer and wine cooler - there is an abundance of space and everything you could think of to entertain. Two sets of French doors flood the room with natural light, opening directly onto the large, east-facing landscaped garden , with mature planting to both the front and back garden creating lots of vibrant colour in summer.— a tranquil outdoor retreat perfect for morning coffee or alfresco dining on the patio seating area. A charming wood-burning stove completes the dining space, creating a cosy, inviting ambiance for gatherings.
The spacious lounge, located at the front of the home, is bathed in natural light and tastefully finished in neutral tones, enhanced by modern spotlights. Adjacent to this, an additional versatile reception room , currently used as a home office , offers the flexibility to adapt to your family’s needs, whether as a playroom, snug, or fifth bedroom. Completing the ground floor is the convenient utility room with WC , this has been thoughtfully positioned under the stairs, ensuring practicality matches the home’s stunning aesthetic.
Upstairs, four generous sized bedrooms provide ample space for family living. The impressive principal suite offers a touch of luxury, currently hosting a super king size bed , featuring mirrored wardrobes and a sleek en-suite bathroom with a large walk-in shower. Bedroom two also benefits from built-in mirrored wardrobes whilst hosting a king size bed. Bedroom three, currently styled as a nursery, is a fantastic space also with built in mirrored wardrobes. Bedroom four has been thoughtfully transformed into a chic dressing room , offering a versatile, beautifully presented space. Completing the upper floor is a spacious, modern family bathroom, equipped with a separate bath and shower, designed with both style and relaxation in mind.
The outdoor space is just as impressive, with a fully enclosed, east-facing rear garden , with sun all day due the position of where the home lays on the street, this retreat offers true privacy and tranquillity. A large patio seating area provides the perfect space for entertaining. Not to mention the large enclosed space to the side of the house with space for a large shed and other storage units along with space for all of the bins to keep them hidden adding practicality of the home without ruining the aesthetics. To the front, the property benefits from a double driveway, providing convenient off-road parking.
Situated in the vibrant Wester Inch Village, this home offers an unbeatable location for families and commuters alike. Simpson Primary School and Boghall Primary School are both nearby, while Bathgate Academy serves as the local secondary school. For those seeking private education, Clifton Hall School in nearby Newbridge is easily accessible. Bathgate itself boasts a wealth of amenities, including shops, restaurants, and leisure facilities, with highlights such as the Reconnect Regal Theatre and the annual Bathgate Music Festival contributing to the area’s lively community spirit. For commuters, the property is ideally located just a short drive from Bathgate train station, offering quick links to Edinburgh and Glasgow, while the nearby M8 and M9 motorways provide excellent road connectivity across central Scotland.
EPC Rating: B
Brochures
Brochure 1Brochure 2- COUNCIL TAXA payment made to your local authority in order to pay for local services like schools, libraries, and refuse collection. The amount you pay depends on the value of the property.Read more about council Tax in our glossary page.
- Band: F
- PARKINGDetails of how and where vehicles can be parked, and any associated costs.Read more about parking in our glossary page.
- Yes
- GARDENA property has access to an outdoor space, which could be private or shared.
- Private garden
- ACCESSIBILITYHow a property has been adapted to meet the needs of vulnerable or disabled individuals.Read more about accessibility in our glossary page.
- Ask agent
Russell Road, Bathgate, EH48
Add an important place to see how long it'd take to get there from our property listings.
__mins driving to your place

Your mortgage
Notes
Staying secure when looking for property
Ensure you're up to date with our latest advice on how to avoid fraud or scams when looking for property online.
Visit our security centre to find out moreDisclaimer - Property reference de9eeedf-9be6-440a-80bc-ed87503e9a9a. The information displayed about this property comprises a property advertisement. Rightmove.co.uk makes no warranty as to the accuracy or completeness of the advertisement or any linked or associated information, and Rightmove has no control over the content. This property advertisement does not constitute property particulars. The information is provided and maintained by Bridges Properties, Whitburn. Please contact the selling agent or developer directly to obtain any information which may be available under the terms of The Energy Performance of Buildings (Certificates and Inspections) (England and Wales) Regulations 2007 or the Home Report if in relation to a residential property in Scotland.
*This is the average speed from the provider with the fastest broadband package available at this postcode. The average speed displayed is based on the download speeds of at least 50% of customers at peak time (8pm to 10pm). Fibre/cable services at the postcode are subject to availability and may differ between properties within a postcode. Speeds can be affected by a range of technical and environmental factors. The speed at the property may be lower than that listed above. You can check the estimated speed and confirm availability to a property prior to purchasing on the broadband provider's website. Providers may increase charges. The information is provided and maintained by Decision Technologies Limited. **This is indicative only and based on a 2-person household with multiple devices and simultaneous usage. Broadband performance is affected by multiple factors including number of occupants and devices, simultaneous usage, router range etc. For more information speak to your broadband provider.
Map data ©OpenStreetMap contributors.




