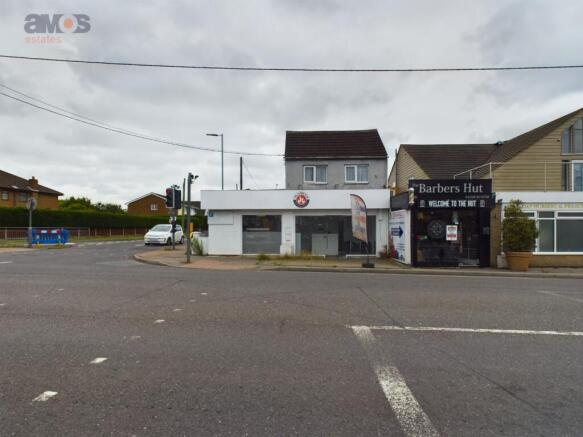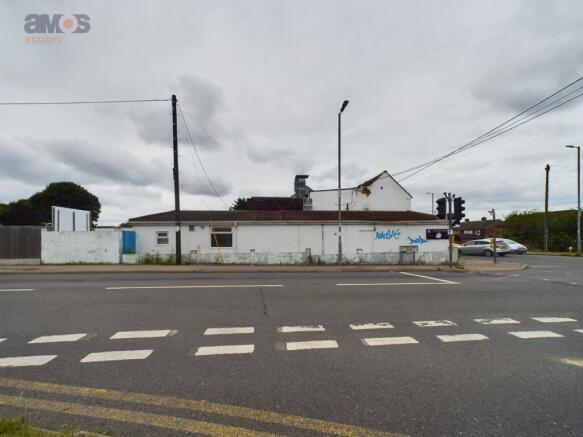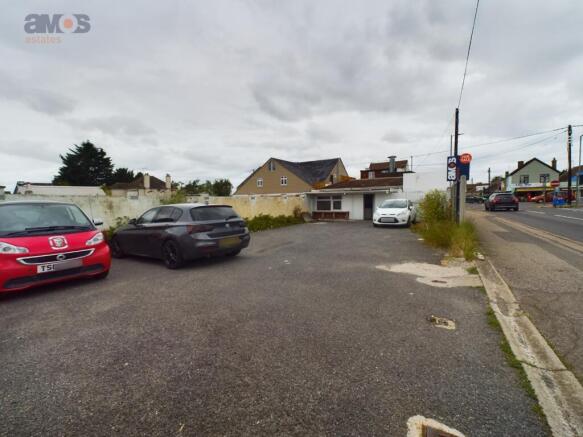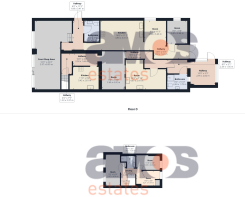Great opportunity to acquire the freehold interest in this substantial commercial unit which has previously been used for a catering business. The unit comprises of ground floor commercial space with a range of stainless steel catering equipment and extraction units, plenty of storage space, shower room and office. Self contained access is provide at the rear to ground floor area which consists of two kitchens, reception areas, shower room and three bedrooms and a cloakroom upstairs. Huge potential is offered and only by making an appointment to view can you really fully consider the size and layout of the property.
Location wise the property is set upon a bold corner plot on a busy road junction with significant passing vehicles and a densely populated residential housing area. Our client has set the price at a very competitive level to attract an immediate sale.
Glazed shop front with central entrance door leading to:
Reception Area /
28'4 x 14'3
Wall mounted air conditioning unit, floor covering, smooth plaster ceiling with inset spot lights, reception counter, power points, gas fittings, stainless steel commercial extraction unit, access to:
Inner Hallway /
14'3 x 8'7
Access door to side, floor covering.
Shower Room /
7'8 x 6'1
White suite comprising of toilet, wash hand basin, toilet and shower cubicle.
Commercial Kitchen /
16'11 x 11'1
Range of stainless steel catering equipment to include free standing gas burner, extraction unit, preparation tables, double bowl sink unit, freestanding refrigeration units, various catering equipment, plastered ceiling with fluorescent strip lighting, power points, tiled floor.
Storage Area /
14'3 x 8'7
Wall mounted boiler, racking, refrigeration unit, window to side aspect, plastered ceiling with fluorescent strip lighting, power points, tiled floor.
Office /
10'2 x 8'0
Window to side aspect, tiled floor, plastered ceiling, power points.
Refrigeration Room /
13'7 x 5'2
Two chest freezers, tiled walls and floor, plastered ceiling with florescent light strip, power points, rear access.
Outside Yard /
Wooden gate to street, wooden covered area providing access to:
Self contained door leading to:
Entrance Hall /
7'7 x 5'0
Wood floor covering, double glazed window, plastered ceiling with spotlights, power points, access to;
Inner Hallway /
Floor covering, tiled walls, plastered ceiling, doors off:
Shower Room /
White suite comprising of window, shower cubicle, toilet, and wash basin, tiled floor and walls.
Kitchen /
15'3 x 11'3
Wood work surface with inset stainless steel sink unit with mixer tap, plenty of under counter appliance space, tiled floor, power points.
Reception Room /
14'5 x 8'9
Floor covering, plastered ceiling, radiator, power points, storage unit.
Second Kitchen /
11'2 x 9'1
Wood work surface, inset four ring hob, extractor fan, tiled floor, textured ceiling, appliance space, tiled working areas, power points.
First Floor Landing /
White wood balustrade, radiator, plastered ceiling, doors off:
Room One /
14'3 x 6'8
Double glazed window to front aspect, radiator, fitted carpet, textured ceiling, power points.
Room Two /
10'7 x 6'7
Double glazed window to rear aspect, radiator, fitted carpet, textured ceiling, power points.
Room Three /
10'5 x 6'4
Double glazed window to front aspect, fitted carpet, radiator, power points, textured ceiling.
Car Park /
Access via Kents Hill Road to a private car park, fenced boundaries.
AGENTS NOTE /
The equipment is to remain within the purchase of the property but our client cannot guarantee that the items are all in working order so potential buyers will need to accept that the equipment is sold as seen.





