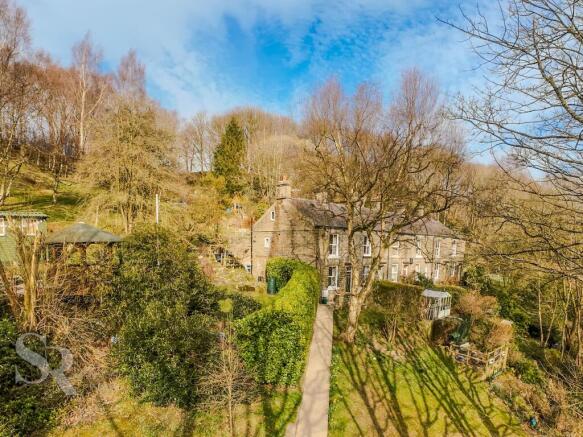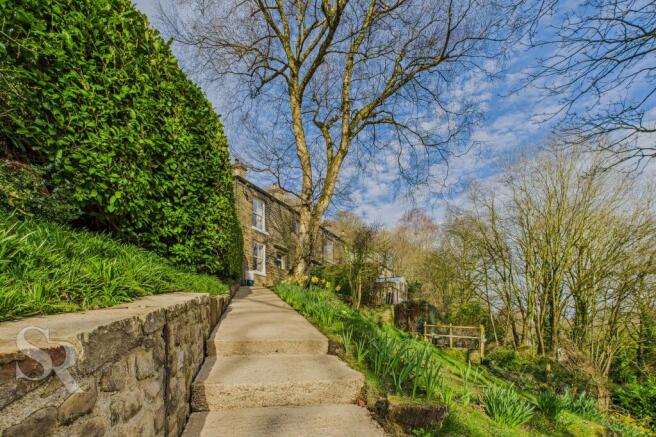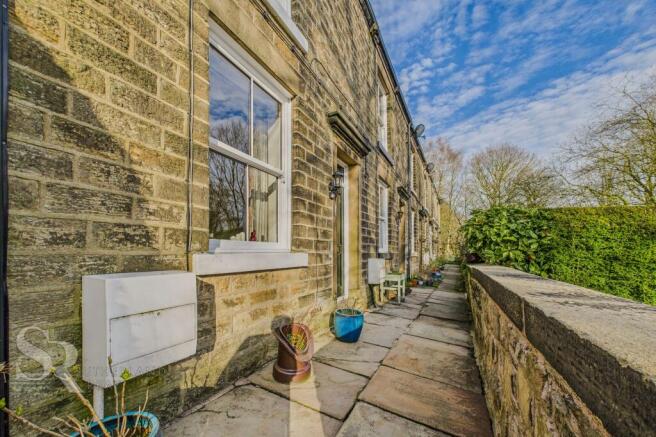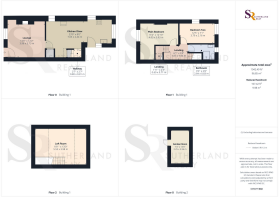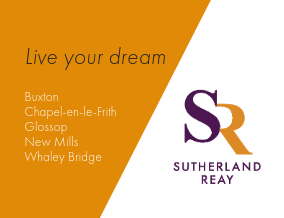
Higher Noon Sun, Birch Vale, SK22

- BEDROOMS
2
- BATHROOMS
1
- SIZE
829 sq ft
77 sq m
- TENUREDescribes how you own a property. There are different types of tenure - freehold, leasehold, and commonhold.Read more about tenure in our glossary page.
Freehold
Key features
- Beautifully Presented Stone-Built End Terrace Cottage
- Two Bedrooms PLUS Loft Room | Two Reception Rooms with Open Plan Kitchen Diner
- Idyllic Secluded Location with Stunning Rural Feel
- Expansive Surrounding Garden Plot with Multiple Garden Rooms,
- Close to 1 Acre of Land
- Off-Street Parking for 4 Cars
- uPVC Double Glazed Sash Windows | Log Burner | Gas Central Heating | EPC Rating D
- Fantastic Transport Links and Secluded Location
- Close Proximity to Ofsted 'Good' Rated Schools and Local Amenities
- Stunning Presentation Throughout with Original Restored Features
Description
Step outside into the enchanting outdoor oasis, where the expansive gardens beckon with their natural beauty and tranquillity. A gated parking area accessed via Quarry Road leads to a paved communal terrace pathway, providing access to the rear aspect of the property. Delight in the variety of outdoor spaces, from the large garden room with electrical and internet supply to the gazebo seating area, perfect for al fresco dining or relaxation. Wander along stone paved pathways to the rear aspect, where a Yorkstone paved patio with seating area provides a wonderful spot for gatherings. The property's outdoor offerings also include established plantings, a large log store, a stone-built shed, and easy access to the rear of the property for added convenience. Experience the joy of outdoor living in this exceptional property where every detail has been thoughtfully crafted to offer a harmonious blend of nature and comfort.
EPC Rating: D
Lounge
3.96m x 3.73m
Double glazed composite door, uPVC transom window and uPVC sliding sash window to the front elevation of the property, carpeted flooring throughout, ceiling pendant lighting, alcove shelving, a twin panel radiator, and a large retained cast iron capped Victorian fireplace
Dining Room
uPVC double glazed window to the side elevation of the property, pine flooring, ceiling pendant lighting, a twin panel radiator, a large under stairs storage space and adjacent storage cupboard suitable for use as a pantry/larder, boiler access, and a large freestanding modern log burner with a feature recessed stone mantle and quarry tiled hearth. Open plan access to the kitchen.
Kitchen
7.03m x 2.44m
Three uPVC double glazed windows (one with a fitted roller blind and another with fitted Venetian blinds), a double glazed Velux window of timber frame construction and a double glazed door of timber frame construction to the rear elevation of the property, feature ceiling pendant lighting and sconce spotlighting, quarry Minton tiled flooring, breakfast bar seating, space for a freestanding electric cooker with stainless steel extractor hood above, an integrated fridge freezer, space for a washer-dryer, a ceramic kitchen sink with drainage space, rinsing pan and a stainless steel kitchen mixer tap above, hardwood effect laminate worktops throughout, matching white traditional wall and base units with oak risers, and feature character oak beams
Hallway
0.8m x 0.81m
Hardwood oak flooring, ceiling pendant lighting, carpeted stairs to the first floor, and a converted cold-store sub-floor storage space
Landing
1.87m x 1.54m
Carpeted flooring throughout, original Victorian oak architrave, ceiling pendant lighting, an under stairs storage space, and carpeted stairs to the second floor
Bathroom
2.84m x 0.83m
uPVC double glazed window to the rear elevation of the property, parquet oak flooring, ceiling pendant lighting, part timber panelled walls and part uPVC panelled ceiling, a white ladder radiator, an extractor fan, oak farmhouse latch door, and a matching modern shower room suite comprises a low level WC with a button flush, a freestanding basin with a stainless steel mixer tap above, and a corner shower cubicle with a stainless steel wall mounted thermostatic mixer shower above and a sliding curved glass shower door.
Main Bedroom
4.03m x 3.93m
uPVC double glazed sliding sash window to the front elevation of the property with rural views, pine treated flooring, ceiling pendant lighting and a twin panel radiator.
Bedroom Two
3.79m x 2.16m
uPVC double glazed windows with character oak ledges to the side and rear elevation ls, carpeted flooring throughout, ceiling pendant lighting and a single panel radiator
Landing Two
0.6m x 0.71m
Carpeted flooring, wall sconce lighting and further carpeted stairs to the loft room.
Loft Room
5.53m x 3.98m
Timber framed double glazed Velux opening windows with integrated roller blinds to the front and rear elevations and a low level uPVC double glazed window with a feature slate tiled surround to the side elevation, carpeted flooring throughout, ceiling pendant lighting and wall sconce lighting, eaves storage space, timber panelled ceiling, traditional pine balustrade and a single panel radiator
Garden
Expansive surrounding gardens totalling close to 1 acre, with large lawned areas, concrete paved steps to the front elevation, established plantings throughout, wild woodland areas, a variety of fruit trees, a large workshop of steel construction, a large garden room with electrical and internet supply, a large log store, a gazebo seating area, stone paved pathways to the rear aspect leading to a Yorkstone paved patio with seating area and a further shed of stone-built construction and access to the rear of the property.
Parking - Driveway
Gated parking area accessed via Quarry Road with a paved communal terrace pathway providing access to the rear aspect of the property.
- COUNCIL TAXA payment made to your local authority in order to pay for local services like schools, libraries, and refuse collection. The amount you pay depends on the value of the property.Read more about council Tax in our glossary page.
- Band: B
- PARKINGDetails of how and where vehicles can be parked, and any associated costs.Read more about parking in our glossary page.
- Driveway
- GARDENA property has access to an outdoor space, which could be private or shared.
- Private garden
- ACCESSIBILITYHow a property has been adapted to meet the needs of vulnerable or disabled individuals.Read more about accessibility in our glossary page.
- Ask agent
Higher Noon Sun, Birch Vale, SK22
Add an important place to see how long it'd take to get there from our property listings.
__mins driving to your place
Your mortgage
Notes
Staying secure when looking for property
Ensure you're up to date with our latest advice on how to avoid fraud or scams when looking for property online.
Visit our security centre to find out moreDisclaimer - Property reference 82b3eecc-61da-4ebb-ad06-085e44123495. The information displayed about this property comprises a property advertisement. Rightmove.co.uk makes no warranty as to the accuracy or completeness of the advertisement or any linked or associated information, and Rightmove has no control over the content. This property advertisement does not constitute property particulars. The information is provided and maintained by Sutherland Reay, New Mills. Please contact the selling agent or developer directly to obtain any information which may be available under the terms of The Energy Performance of Buildings (Certificates and Inspections) (England and Wales) Regulations 2007 or the Home Report if in relation to a residential property in Scotland.
*This is the average speed from the provider with the fastest broadband package available at this postcode. The average speed displayed is based on the download speeds of at least 50% of customers at peak time (8pm to 10pm). Fibre/cable services at the postcode are subject to availability and may differ between properties within a postcode. Speeds can be affected by a range of technical and environmental factors. The speed at the property may be lower than that listed above. You can check the estimated speed and confirm availability to a property prior to purchasing on the broadband provider's website. Providers may increase charges. The information is provided and maintained by Decision Technologies Limited. **This is indicative only and based on a 2-person household with multiple devices and simultaneous usage. Broadband performance is affected by multiple factors including number of occupants and devices, simultaneous usage, router range etc. For more information speak to your broadband provider.
Map data ©OpenStreetMap contributors.
