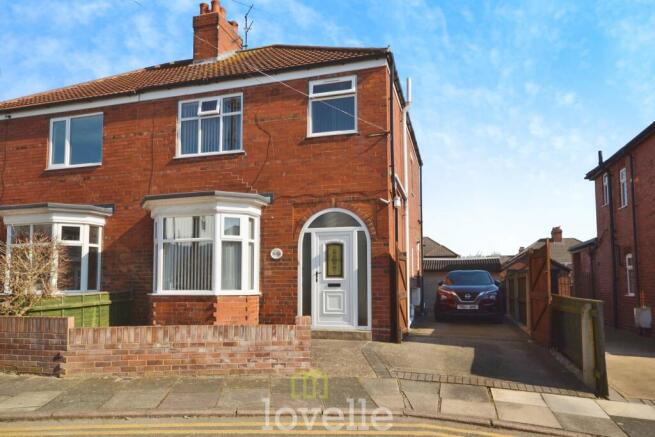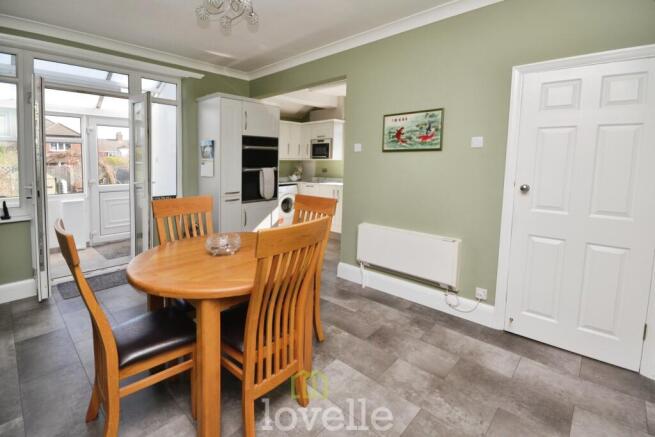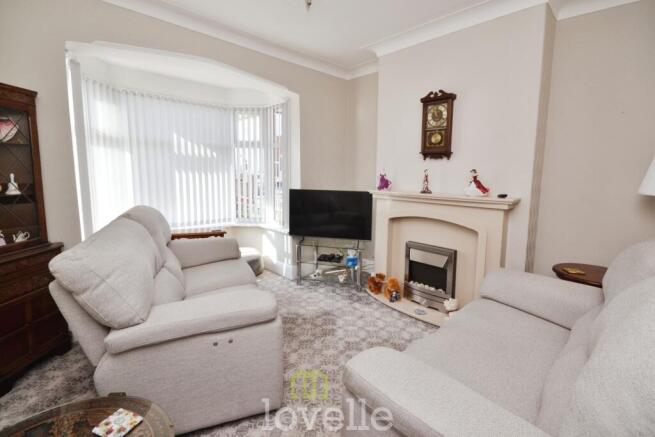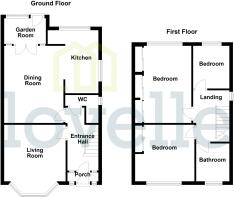Woodsley Avenue, Cleethorpes, DN35

- PROPERTY TYPE
Semi-Detached
- BEDROOMS
3
- BATHROOMS
1
- SIZE
Ask agent
- TENUREDescribes how you own a property. There are different types of tenure - freehold, leasehold, and commonhold.Read more about tenure in our glossary page.
Freehold
Key features
- Semi-detached home in a quiet cul-de-sac
- Freshly decorated lounge with feature fireplace
- Modern kitchen with integrated appliances
- Three bedrooms, two with wardrobes
- Contemporary bathroom with shower bath
- Landscaped garden with patio and pond
- Summerhouse and shed with power
- Close to shops, schools, and seafront
Description
Tucked away in a quiet cul-de-sac off Highgate, this traditional semi-detached home is ideally located for easy access to local shops, well-regarded schools, and the vibrant amenities of St Peter’s Avenue and Cleethorpes seafront. Well-maintained and thoughtfully updated, the property combines modern convenience with character features, offering a warm and inviting living space.
Stepping inside, the entrance hall leads to a freshly decorated lounge with a feature fireplace, creating a cosy focal point. The open-plan dining area provides a sociable space for family meals and entertaining, flowing seamlessly into the recently fitted kitchen. Designed in a stylish pale grey finish with contrasting marble-style worktops and matching upstands, the kitchen is well-equipped with an integrated double oven, microwave, gas hob with glass splashback and extractor, and a one-and-a-half bowl sink unit with a mixer tap. There is also space for a freestanding fridge freezer and plumbing for a washing machine. A garden room at the rear serves as a peaceful retreat, allowing natural light to flood in and providing direct access to the beautifully landscaped rear garden.
The first floor offers three well-presented bedrooms, two of which benefit from fitted wardrobes with sliding doors, while the third is a versatile space ideal as a home office or nursery. The contemporary bathroom is fitted with a white suite, including a P shape bath with an electric shower and glass screen, a wash hand basin, and a low-flush WC, both set within a modern vanity unit for additional storage. Stylish tiling and a heated towel rail complete the space.
The rear garden is a true highlight, beautifully landscaped and designed for both relaxation and outdoor entertaining. A spacious patio area with decorative block detailing provides the perfect spot for dining alfresco, while gravelled sections and established flower beds add charm and character. A striking timber moongate adorned with climbing plants creates a lovely focal point, leading to a well-maintained lawn with a further paved seating area. An ornamental pond with a water feature enhances the tranquil atmosphere. Practicality is also well considered, with a summerhouse and shed, both benefiting from power, as well as an external tap and power point. The front garden is neatly gravelled with an ornamental tree, and while off-street parking is not currently in place, the kerb could be dropped with local authority approval.
With gas central heating and double glazing throughout, this superb home is move-in ready and ideally suited to families and professionals alike. Viewing is highly recommended to fully appreciate everything it has to offer.
EPC rating: D. Tenure: Freehold, Mobile signal information: Indoor - LimitedOutdoor - Likely
EE
Three
O2
Vodafone
Entrance Porch
1.87m x 0.92m (6'2" x 3'0")
Entrance Hall
3.43m x 1.88m (11'3" x 6'2")
WC
2.01m x 1.41m (6'7" x 4'8")
Maximum measurements
Living Room
4.21m x 3.52m (13'10" x 11'7")
Measurements into Bay
Dining Room
4.4m x 3.38m (14'5" x 11'1")
Kitchen
2.9m x 3.6m (9'6" x 11'10")
Maximum Measurements
Garden Room
2.39m x 1.47m (7'10" x 4'10")
Landing
2.89m x 1.44m (9'6" x 4'9")
Bedroom
4.42m x 3.37m (14'6" x 11'1")
Bedroom
3.55m x 3.23m (11'8" x 10'7")
Bedroom
2.44m x 2.05m (8'0" x 6'9")
Bathroom
2.16m x 1.81m (7'1" x 5'11")
Location
The property is ideally located close to Cleethorpes town centre where you will find the shopping areas of Sea View Street and St Peters Avenue. The Seafront has many attractions, including restaurants/bistros,wine bars and Cleethorpes golf course.
Broadband Information
Standard- 7 Mbps (download speed), 0.8 Mbps (upload speed), Superfast - 80 Mbps (download speed), 20 Mbps (upload speed), Ultrafast - 1000 Mbps (download speed), 100 Mbps (upload speed).
Agents Note: -
These particulars are for guidance only. Lovelle Estate Agency, their clients and any joint agents give notice that:- They have no authority to give or make representation/warranties regarding the property, or comment on the SERVICES, TENURE and RIGHT OF WAY of any property. These particulars do not form part of any contract and must not be relied upon as statements or representation of fact.
All measurements/areas are approximate. The particulars including photographs and plans are for guidance only and are not necessarily comprehensive.
- COUNCIL TAXA payment made to your local authority in order to pay for local services like schools, libraries, and refuse collection. The amount you pay depends on the value of the property.Read more about council Tax in our glossary page.
- Band: B
- PARKINGDetails of how and where vehicles can be parked, and any associated costs.Read more about parking in our glossary page.
- On street
- GARDENA property has access to an outdoor space, which could be private or shared.
- Private garden
- ACCESSIBILITYHow a property has been adapted to meet the needs of vulnerable or disabled individuals.Read more about accessibility in our glossary page.
- Ask agent
Energy performance certificate - ask agent
Woodsley Avenue, Cleethorpes, DN35
Add an important place to see how long it'd take to get there from our property listings.
__mins driving to your place
Get an instant, personalised result:
- Show sellers you’re serious
- Secure viewings faster with agents
- No impact on your credit score
Your mortgage
Notes
Staying secure when looking for property
Ensure you're up to date with our latest advice on how to avoid fraud or scams when looking for property online.
Visit our security centre to find out moreDisclaimer - Property reference P1327. The information displayed about this property comprises a property advertisement. Rightmove.co.uk makes no warranty as to the accuracy or completeness of the advertisement or any linked or associated information, and Rightmove has no control over the content. This property advertisement does not constitute property particulars. The information is provided and maintained by Lovelle, Humberston. Please contact the selling agent or developer directly to obtain any information which may be available under the terms of The Energy Performance of Buildings (Certificates and Inspections) (England and Wales) Regulations 2007 or the Home Report if in relation to a residential property in Scotland.
*This is the average speed from the provider with the fastest broadband package available at this postcode. The average speed displayed is based on the download speeds of at least 50% of customers at peak time (8pm to 10pm). Fibre/cable services at the postcode are subject to availability and may differ between properties within a postcode. Speeds can be affected by a range of technical and environmental factors. The speed at the property may be lower than that listed above. You can check the estimated speed and confirm availability to a property prior to purchasing on the broadband provider's website. Providers may increase charges. The information is provided and maintained by Decision Technologies Limited. **This is indicative only and based on a 2-person household with multiple devices and simultaneous usage. Broadband performance is affected by multiple factors including number of occupants and devices, simultaneous usage, router range etc. For more information speak to your broadband provider.
Map data ©OpenStreetMap contributors.




