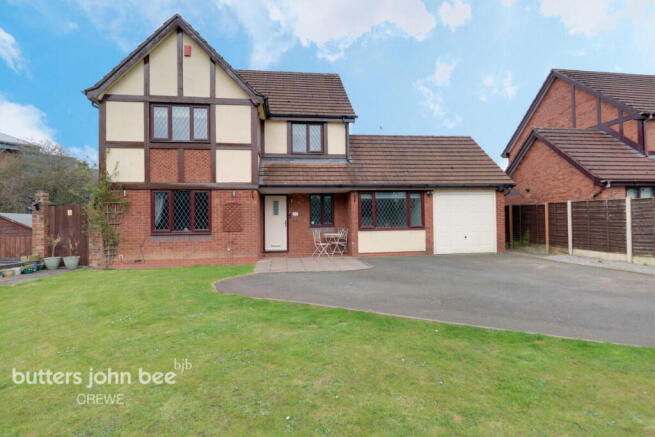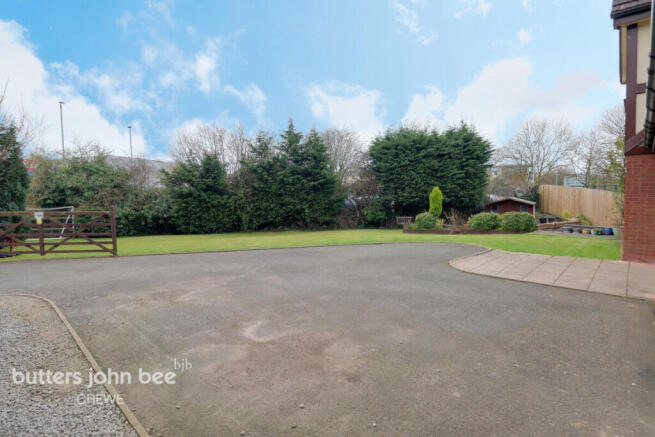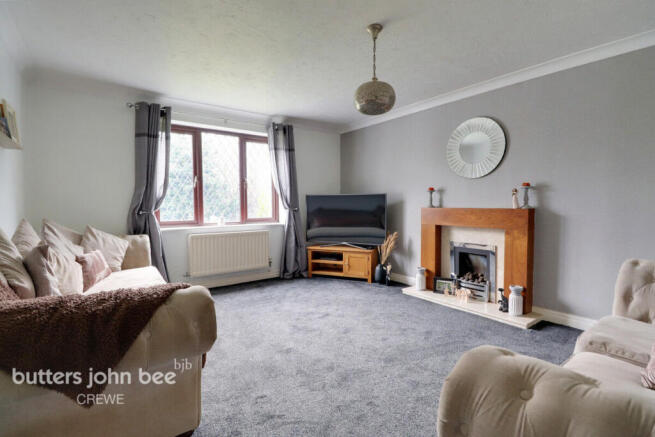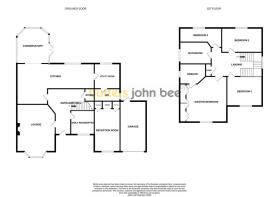
Renaissance Way, Crewe

- PROPERTY TYPE
Detached
- BEDROOMS
4
- BATHROOMS
2
- SIZE
Ask agent
- TENUREDescribes how you own a property. There are different types of tenure - freehold, leasehold, and commonhold.Read more about tenure in our glossary page.
Freehold
Key features
- 4 Bedroom Detached Property
- Large Private Garden
- Master Bedroom With En suite
- 2 Living Areas
- Utility Room
- Close To Local Amenities
Description
One of the property’s highlights is the expansive kitchen-dining area, which flows seamlessly into an open-plan conservatory, creating a truly remarkable space for family gatherings and entertaining. The adjoining utility room and WC add both functionality and convenience, enhancing the home's already impressive layout.
The generously proportioned master bedroom comes with its own modern en-suite, offering a retreat-like experience. The interior design throughout has been thoughtfully curated, with high-quality finishes and spacious living areas. Outside, the property boasts a stunning garden that provides a peaceful and private oasis, with extensive grounds surrounding the property at the front, rear, and side.
Property Features:
Upon entering the home, you're greeted by a welcoming hallway leading to the spacious living room, complete with a gas fireplace and a view over the front garden, creating a warm and inviting atmosphere. The open-plan kitchen and dining room are equally impressive, featuring a contemporary kitchen suite with an integrated range of appliances, including an oven, grill, induction hob with extractor, fridge, freezer, dishwasher, and washing machine. The kitchen flows effortlessly into the dining area and conservatory, making it ideal for modern family living and entertaining.
The conservatory, with its patio doors, opens directly onto the landscaped patio and rear garden, offering a beautiful outdoor space to relax and unwind. Additionally, the ground floor includes a converted garage, now serving as a versatile study and cozy sitting room – perfect for use as a home office or additional living space.
First Floor:
The first floor features four spacious bedrooms, including a luxurious master bedroom with built-in wardrobes and a stylish en-suite bathroom with a shower enclosure, WC, and sink. The family bathroom is equally impressive, offering a freestanding bathtub, WC, and sink within a vanity unit, complemented by quality tiled flooring and partially tiled walls.
The property is well-equipped with gas central heating via a modern combi-boiler and full double glazing throughout, ensuring comfort and energy efficiency year-round.
Gardens and Outdoor Space:
The wrap-around garden is an impressive feature of this home. The rear garden is beautifully landscaped, with a spacious lawn and patio area – perfect for family gatherings or simply enjoying a quiet moment outdoors. The garden is fully enclosed, offering complete privacy and plenty of sunshine throughout the day. The large plot offers potential for further extension, making it an ideal choice for those looking to create their dream home. The side garden also features a landscaped patio and ample storage space, offering plenty of room for additional outdoor buildings.
The front garden creates a wonderful first impression, with an expansive lawn and additional landscaped patio. Accessed via elegant swinging gates, the property boasts a long driveway with ample off-road parking. The integral garage, complete with electric power, provides excellent storage space, while the extra land purchased in previous years offers even more potential for storage or outdoor development.
Location:
The property is nestled in a peaceful cul-de-sac that’s tucked away between the Crewe Business Park and Sandbach Bypass roundabout, offering excellent transport links and access to well-regarded schools. It’s the only residential estate along this stretch of road, providing an added sense of seclusion and privacy.
Commuting couldn’t be easier, with easy access to Crewe Town Centre, the Sandbach Bypass, the M6, and the A500. The nearby train and bus stations ensure excellent public transport links, and there are multiple bus stops within walking distance.
Crewe Town Centre offers a variety of local amenities, shopping, dining, and sporting facilities. Just a short drive away, the charming town of Nantwich provides a selection of boutique shops, historic landmarks, and a range of dining options.
The property is also within the catchment area of highly regarded primary and secondary schools, including Sir William Stanier Secondary School and Monks Coppenhall, Hungerford Primary, and Brierley Primary Schools. It’s also located close to Springfield School in Crewe.
This truly exceptional property is a rare find and offers everything you could need for a modern, family-oriented lifestyle. Don't miss out!
Disclaimer
Butters John Bee Estate Agents also offer a professional, ARLA accredited Lettings and Management Service. If you are considering purchasing your property in order to rent, are looking at buy to let or would like a free review of your current portfolio then please call the Lettings Branch Manager on the number shown above.
Butters John Bee Estate Agents is the seller's agent for this property. Your conveyancer is legally responsible for ensuring any purchase agreement fully protects your position. We make detailed enquiries of the seller to ensure the information provided is as accurate as possible. Please inform us if you become aware of any information being inaccurate.
Brochures
Brochure 1- COUNCIL TAXA payment made to your local authority in order to pay for local services like schools, libraries, and refuse collection. The amount you pay depends on the value of the property.Read more about council Tax in our glossary page.
- Band: E
- PARKINGDetails of how and where vehicles can be parked, and any associated costs.Read more about parking in our glossary page.
- Yes
- GARDENA property has access to an outdoor space, which could be private or shared.
- Yes
- ACCESSIBILITYHow a property has been adapted to meet the needs of vulnerable or disabled individuals.Read more about accessibility in our glossary page.
- Ask agent
Renaissance Way, Crewe
Add an important place to see how long it'd take to get there from our property listings.
__mins driving to your place
Get an instant, personalised result:
- Show sellers you’re serious
- Secure viewings faster with agents
- No impact on your credit score



Your mortgage
Notes
Staying secure when looking for property
Ensure you're up to date with our latest advice on how to avoid fraud or scams when looking for property online.
Visit our security centre to find out moreDisclaimer - Property reference 0904_BJB090408466. The information displayed about this property comprises a property advertisement. Rightmove.co.uk makes no warranty as to the accuracy or completeness of the advertisement or any linked or associated information, and Rightmove has no control over the content. This property advertisement does not constitute property particulars. The information is provided and maintained by Butters John Bee, Crewe. Please contact the selling agent or developer directly to obtain any information which may be available under the terms of The Energy Performance of Buildings (Certificates and Inspections) (England and Wales) Regulations 2007 or the Home Report if in relation to a residential property in Scotland.
*This is the average speed from the provider with the fastest broadband package available at this postcode. The average speed displayed is based on the download speeds of at least 50% of customers at peak time (8pm to 10pm). Fibre/cable services at the postcode are subject to availability and may differ between properties within a postcode. Speeds can be affected by a range of technical and environmental factors. The speed at the property may be lower than that listed above. You can check the estimated speed and confirm availability to a property prior to purchasing on the broadband provider's website. Providers may increase charges. The information is provided and maintained by Decision Technologies Limited. **This is indicative only and based on a 2-person household with multiple devices and simultaneous usage. Broadband performance is affected by multiple factors including number of occupants and devices, simultaneous usage, router range etc. For more information speak to your broadband provider.
Map data ©OpenStreetMap contributors.





