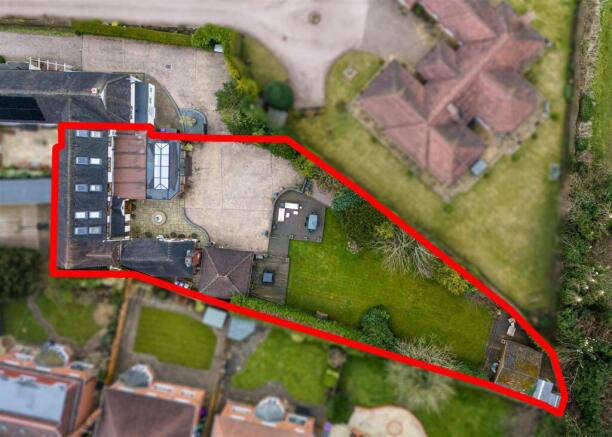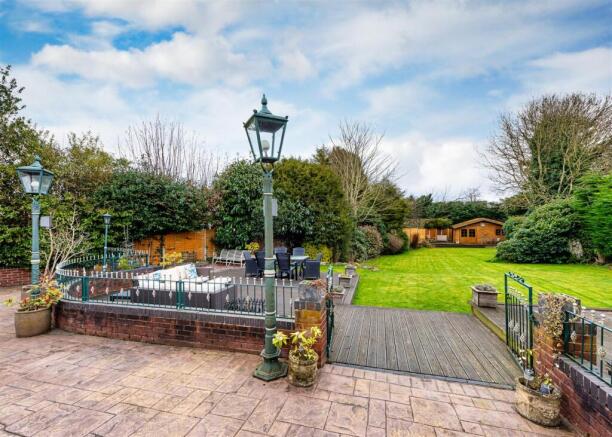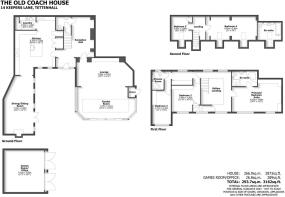
The Old Coach House, 14 Keepers Lane, Tettenhall, Wolverhampton, WV6 8UA

- PROPERTY TYPE
Semi-Detached
- BEDROOMS
5
- BATHROOMS
3
- SIZE
Ask agent
- TENUREDescribes how you own a property. There are different types of tenure - freehold, leasehold, and commonhold.Read more about tenure in our glossary page.
Freehold
Description
and bedroom provision over both first and second floors along with beautiful gardens.
Location - The Old Coach House stands in a good size plot in a spur driveway near Wergs Road. It is in easy reach of the excellent and wide ranging local facilities afforded by Tettenhall and Codsall Village centres together with the Perton Shopping Centre. The area is particularly well served by schooling in both sectors, there is convenient travelling to Wolverhampton City Centre and local rail services run from both Codsall and Bilbrook stations.
Description - This former coach house has been converted into a superb family home with well presented accommodation over both ground, first and second floors. The ground floor has under floor heating and integrated Sonos speakers throughout with a welcoming large reception room. The kitchen opens into a dining area and seating area and there is the further benefit of the lounge which opens into the garden room. The upper floors provide five bedrooms along with three bath / shower rooms.
There is ample gated parking and the gardens are well screened with ample seating areas and the further benefit of the Sonos system continuing outside. There is a double garage which is currently used as an office / store but could easily be converted back.
Accommodation - A double glazed and leaded door and side windows opens into the RECEPTION HALL with tiled flooring, lit display shelving, a Sonos speaker, a useful cloaks and storage cupboard and a GUEST CLOAKROOM with WC, wash basin, tiled floor and walls and an understairs cupboard housing the media control centre. There is a superb, open plan LOUNGE AND GARDEN ROOM with tiled flooring throughout and air conditioning. The garden room has double glazed windows and patio doors along with a large atrium making the room very light. The lounge area has wiring for a wall mounted TV, a hidden projector screen and a contemporary log effect gas fire. There is an open plan LIVING / DINING / KITCHEN with Karndean flooring throughout, Sonos speakers and ample space for seating and dining with a gas cast iron stove set in an ornate granite fireplace and there are double glazed windows and French doors. The kitchen has a range of cream wall and base units with display cabinetry, granite working surfaces with tiled splash back and under counter lighting, a coordinating large centre island with breakfast bar end, stainless steel sink with vegetable strainer, two integrated dishwashers, sockets with USB points and a water filter system. There is space for a range style cooker with a Smeg, stainless steel extractor fan above, an integrated Neff steam oven, integrated Neff microwave, space for an American style fridge freezer, wiring for a wall mounted TV, integrated wine fridge with granite working surface over, a walk in shelved larder and a useful store. The LAUNDRY with automated light, coordinating units to those in the kitchen with roll top working surface and a sink and drainer, space and plumbing for a washing machine and tumble dryer, tiled splash back, Karndean flooring and a small store.
Stairs with wooden balustrading rise to the first floor landing with double glazed windows to the front and rear and fitted seat. The PRINCIPAL BEDROOM SUITE is a large double room with a range of fitted furniture including wardrobes, cupboards over the bedhead recess with side lights, integrated Sonos, coved ceiling, a loft hatch and an EN-SUITE BATHROOM with a jacuzzi style corner bath with handheld shower attachment, a multijet shower cubicle, a wash basin with vanity cupboards and drawers beneath, WC, tiled floor and walls, integrated ceiling lighting and a heated ladder towel rail. There is a secondary landing with built in cupboards, loft hatch and a double glazed window. BEDROOM TWO is a good size double with built in wardrobes and a double glazed window. BEDROOM THREE is also double in size with a range of fitted furniture including wardrobes, cupboards over the bedhead recess, dressing table and drawers, a double glazed window and display shelving. The SHOWER ROOM has a shower cubicle with multijet shower, wash basin with cabinets and drawers beneath, WC, integrated ceiling lighting, tiled walls and floor, heated towel rail and a double glazed window.
Stairs rise to the upper floor landing with a rooflight. BEDROOM FOUR is a double room in size with reduced head height and four rooflight, integrated ceiling lighting and an EN-SUITE SHOWER ROOM with panelled bath with multijet shower over, wash basin set on a wooden plinth with storage shelf, back lit mirror, WC, tiled floor with underfloor heating, tiled wall, integrated ceiling lighting and a rooflight. BEDROOM FIVE is currently being used as an office space and has reduced head height with a rooflight and integrated ceiling lighting.
Outside - 14 Keepers Lane is approached over a spur road serving just three properties with electric wooden gates opening onto the large forecourt of 14 Keepers Lane with PARKING for several vehicles. There is a patio area leading to the front door.
DOUBLE GARAGE with twin wooden doors which is currently being used as an office and has double glazed doors behind the wooden doors, electric power and lighting, electric heaters, laminate flooring and a wifi booster. This could be converted back into a garage or be used for a multitude of different purposes including gym, office or store.
Wrought iron pedestrian gates open onto a large area of decking with ample space for dining and seating with a large lawn beyond with screening shrubs to the borders, there is external lighting, power points and speakers connected to the Sonos system. There is a large SUMMER HOUSE with electricity, lighting and wifi booster with an area of decking to the front. Again, this could be used for a multitude of different purposes.
Nb - The property has a flying freehold with this property having bedroom one and en-suite along with half of bedroom four and its en-suite being over part of number 16 Keepers Lane.
We are informed by the Vendors that all mains services are connected
COUNCIL TAX BAND E – Wolverhampton
POSSESSION Vacant possession will be given on completion.
VIEWING - Please contact the Tettenhall Office.
The property is FREEHOLD.
Broadband – Ofcom checker shows Standard / Superfast / Ultrafast are available
Mobile – Ofcom checker shows three of the four main providers have likely coverage indoors with all four main providers having likely coverage outdoors.
Ofcom provides an overview of what is available, potential purchasers should contact their preferred supplier to check availability and speeds.
The long term flood defences website shows very low risk.
Brochures
The Old Coach House, 14 Keepers Lane, Tettenhall, Brochure- COUNCIL TAXA payment made to your local authority in order to pay for local services like schools, libraries, and refuse collection. The amount you pay depends on the value of the property.Read more about council Tax in our glossary page.
- Band: E
- PARKINGDetails of how and where vehicles can be parked, and any associated costs.Read more about parking in our glossary page.
- Garage,Private
- GARDENA property has access to an outdoor space, which could be private or shared.
- Yes
- ACCESSIBILITYHow a property has been adapted to meet the needs of vulnerable or disabled individuals.Read more about accessibility in our glossary page.
- Ask agent
The Old Coach House, 14 Keepers Lane, Tettenhall, Wolverhampton, WV6 8UA
Add an important place to see how long it'd take to get there from our property listings.
__mins driving to your place



Your mortgage
Notes
Staying secure when looking for property
Ensure you're up to date with our latest advice on how to avoid fraud or scams when looking for property online.
Visit our security centre to find out moreDisclaimer - Property reference 33759004. The information displayed about this property comprises a property advertisement. Rightmove.co.uk makes no warranty as to the accuracy or completeness of the advertisement or any linked or associated information, and Rightmove has no control over the content. This property advertisement does not constitute property particulars. The information is provided and maintained by Berriman Eaton, Tettenhall. Please contact the selling agent or developer directly to obtain any information which may be available under the terms of The Energy Performance of Buildings (Certificates and Inspections) (England and Wales) Regulations 2007 or the Home Report if in relation to a residential property in Scotland.
*This is the average speed from the provider with the fastest broadband package available at this postcode. The average speed displayed is based on the download speeds of at least 50% of customers at peak time (8pm to 10pm). Fibre/cable services at the postcode are subject to availability and may differ between properties within a postcode. Speeds can be affected by a range of technical and environmental factors. The speed at the property may be lower than that listed above. You can check the estimated speed and confirm availability to a property prior to purchasing on the broadband provider's website. Providers may increase charges. The information is provided and maintained by Decision Technologies Limited. **This is indicative only and based on a 2-person household with multiple devices and simultaneous usage. Broadband performance is affected by multiple factors including number of occupants and devices, simultaneous usage, router range etc. For more information speak to your broadband provider.
Map data ©OpenStreetMap contributors.





