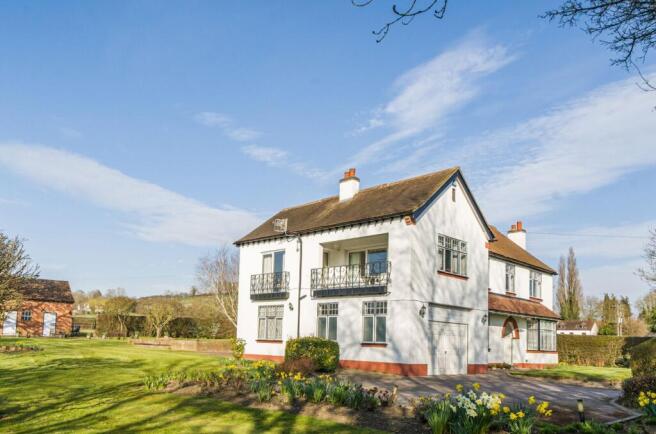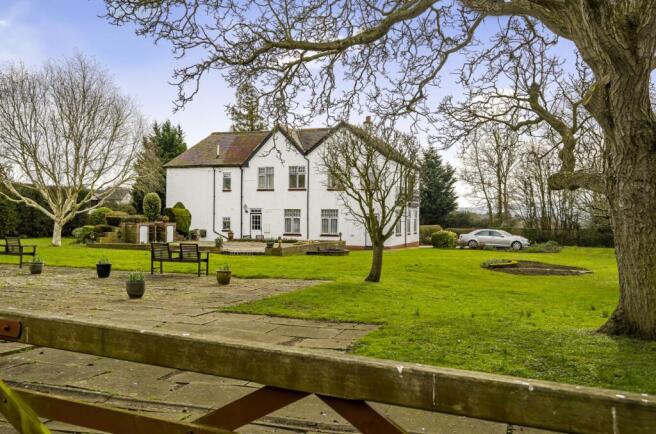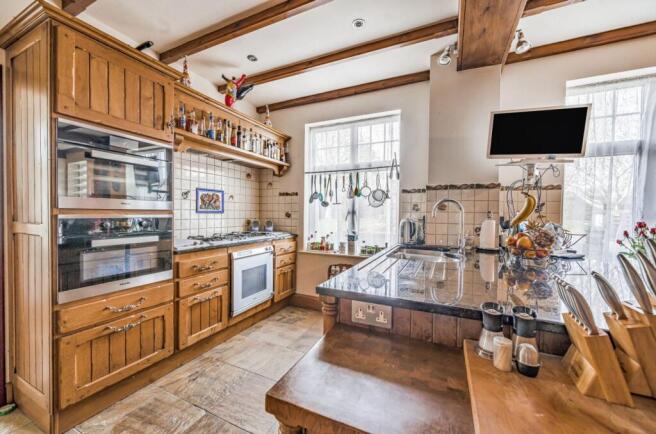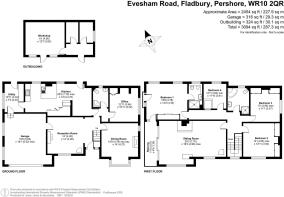Evesham Road, Fladbury, WR10

- PROPERTY TYPE
Detached
- BEDROOMS
4
- BATHROOMS
3
- SIZE
3,094 sq ft
287 sq m
- TENUREDescribes how you own a property. There are different types of tenure - freehold, leasehold, and commonhold.Read more about tenure in our glossary page.
Freehold
Key features
- Four bedroooms
- Three bathrooms
- 1.17 acres & two stables
- Countryside views
- Three reception rooms
- Pippy-Oak Kitchen with Marble worksurfaces
- Landscaped garden
- Off road parking and integral garage
Description
Prospective Purchasers are offered a rare opportunity to obtain this unique distinctive property as it has only been occupied by two families since it was first built in 1927, as the farmhouse for the surrounding land. The current Owner has lived in it for the last 53 years, during which time it has been sympathetically extended, modernised and well maintained.
The prime features comprise:
· Purpose-built modern kitchen constructed from solid pippy-oak, including large corner fridge, freezer, steam oven, conventional oven, micro-wave, 5-burner hob, double sink unit with waste-disposal and marble worktop. A wall-mounted wrought iron wine rack can accommodate more than 100 bottles and an electrically operated dumb-waiter serves the first floor.
· Laundry with continuation of pippy-oak furniture and tiling to match kitchen.
· Reception/Sitting Room area with discreet hydraulically driven passenger lift to upstairs lounge, gas fire within attractive fireplace and access door into garage.
· Study with full office facilities and work stations for two people, which could easily be converted into a fifth bedroom, if required.
· Dining Room with attractive cast iron and tiled fireplace.
· Ground Floor Shower Room with usual facilities.
· Large First Floor Lounge with gas fire built within a York stone, hand-built fireplace, leading through tilt/slide doors onto a west facing balcony with views to Bredon and the Malverns, fitted with flower-troughs and automatic watering.
· Main bedroom with en-suite facility and tilt/turn windows onto the main balcony and a secondary Juliet balcony, again with flower-troughs and watering.
· Upstairs Family Bathroom with double corner bath and separate shower.
· Double Glazed windows and doors throughout, generally with aluminium powder-coated frames.
Services
Mains gas, electricity, water and drainage. Gas-fired central heating system. Telephone and Broadband. Fixtures & lamp; Fittings all carpets, curtains and items permanently fixed to the building structure, as well as desk and office furniture are included within the sale. All other items are excluded but may be available by separate negotiation.
Directions (WR10 2QR)
From Evesham, take the A44 towards Worcester, proceeding for about 3 miles until Evesham Golf Club is seen on the left with its car park signed to the right, and Fladbury Village indicated to the left. Proceed past the village turn-off and The Glebe will be found immediately to the right after about 250 metres.
Property Information
Tenure: Freehold
Local Authority: Wychavon District Council
Council Tax: Band G
EPC Rating: F
Brochures
Property Brochure- COUNCIL TAXA payment made to your local authority in order to pay for local services like schools, libraries, and refuse collection. The amount you pay depends on the value of the property.Read more about council Tax in our glossary page.
- Band: G
- PARKINGDetails of how and where vehicles can be parked, and any associated costs.Read more about parking in our glossary page.
- Yes
- GARDENA property has access to an outdoor space, which could be private or shared.
- Yes
- ACCESSIBILITYHow a property has been adapted to meet the needs of vulnerable or disabled individuals.Read more about accessibility in our glossary page.
- Ask agent
Energy performance certificate - ask agent
Evesham Road, Fladbury, WR10
Add an important place to see how long it'd take to get there from our property listings.
__mins driving to your place
Get an instant, personalised result:
- Show sellers you’re serious
- Secure viewings faster with agents
- No impact on your credit score

Your mortgage
Notes
Staying secure when looking for property
Ensure you're up to date with our latest advice on how to avoid fraud or scams when looking for property online.
Visit our security centre to find out moreDisclaimer - Property reference 1d9a4b6b-16ca-43c2-bf80-aed8f61e557e. The information displayed about this property comprises a property advertisement. Rightmove.co.uk makes no warranty as to the accuracy or completeness of the advertisement or any linked or associated information, and Rightmove has no control over the content. This property advertisement does not constitute property particulars. The information is provided and maintained by Jones & Associates, Pershore. Please contact the selling agent or developer directly to obtain any information which may be available under the terms of The Energy Performance of Buildings (Certificates and Inspections) (England and Wales) Regulations 2007 or the Home Report if in relation to a residential property in Scotland.
*This is the average speed from the provider with the fastest broadband package available at this postcode. The average speed displayed is based on the download speeds of at least 50% of customers at peak time (8pm to 10pm). Fibre/cable services at the postcode are subject to availability and may differ between properties within a postcode. Speeds can be affected by a range of technical and environmental factors. The speed at the property may be lower than that listed above. You can check the estimated speed and confirm availability to a property prior to purchasing on the broadband provider's website. Providers may increase charges. The information is provided and maintained by Decision Technologies Limited. **This is indicative only and based on a 2-person household with multiple devices and simultaneous usage. Broadband performance is affected by multiple factors including number of occupants and devices, simultaneous usage, router range etc. For more information speak to your broadband provider.
Map data ©OpenStreetMap contributors.




