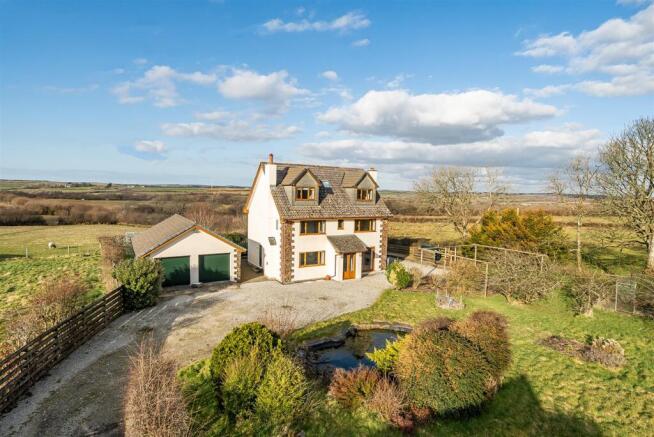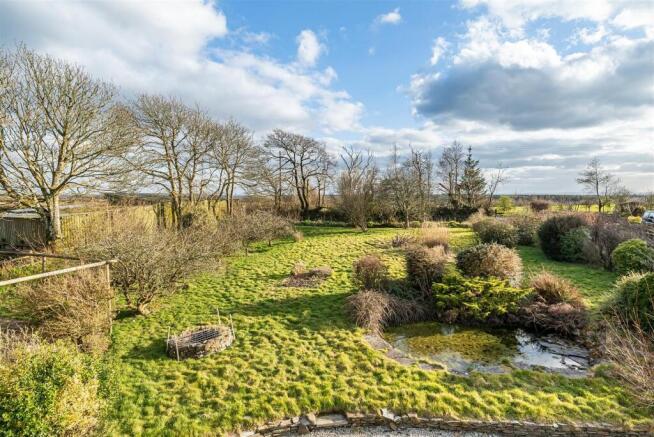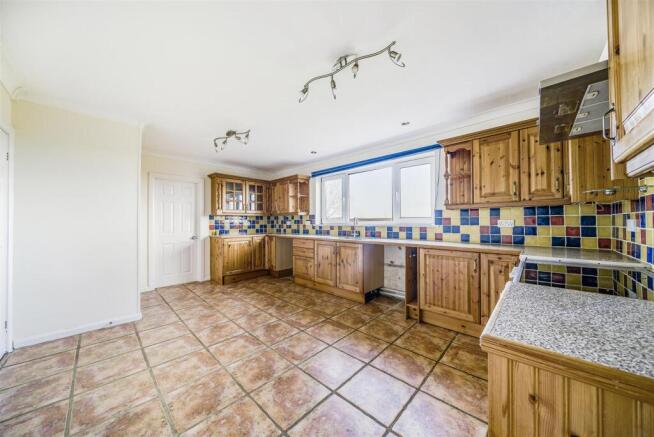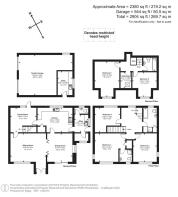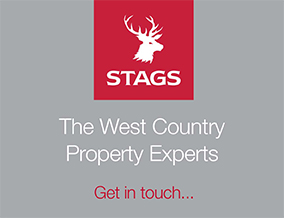
Moreton Lane, Grimscott, Bude

- PROPERTY TYPE
Detached
- BEDROOMS
5
- BATHROOMS
3
- SIZE
Ask agent
- TENUREDescribes how you own a property. There are different types of tenure - freehold, leasehold, and commonhold.Read more about tenure in our glossary page.
Freehold
Key features
- 5 Double Bedrooms
- Detached Double Garage
- Stunning Rural Position
- Far Reaching Countryside Views
- No Onward Chain
- Scope to Cosmetically Update
- Spacious Accommodation
- Large Level Plot (Approx. 0.48 acres)
- Tenure: Freehold
- Council Tax Band: E
Description
Situation - The property is situated roughly half a mile down a rural track known as Moreton Lane, in an enviable and rural position commanding far reaching views over the neighbouring pasture fields and countryside in the distance. The property enjoys a secluded feel set amongst a large, level plot extending to approximately 1/2 an acre, with only one other residential neighbour within the vicinity. The village of Grimscott lies in the hearth of North Cornwall, one of four hamlets within the civil Parish of Launcells and is located only 6 miles from the coastal town of Bude. Renowned for its choice of sandy beaches and bustling atmosphere throughout the year, Bude offers some magnificent coastal walks along the cliffs or historic Bude canal, along with a wide range of shipping, sporting and educational facilities.
Description - A well proportioned detached house in a fantastic rural setting only 5 miles from the coastal town of Bude. The property is set amongst a large, level plot extending to approximately 0.48 acres in all and is understood to have been originally constructed in the early 2000's of brick and block, under a tiled roof. There is a sweeping driveway with ample parking space and a detached double garage with power and water connected.
Accommodation - The accommodation throughout the property is presented in good order, with well proportioned rooms, open plan living and boasting 5 double bedrooms. The kitchen is located at the rear of the property, fitted with a farmhouse style wooden kitchen, a freestanding electric oven and ample storage space. There is a window overlooking the rear garden and rural outlooks beyond, along with a large utility room that offers an additional sink, separate space and plumbing for white goods, a ground floor cloakroom and separate boiler room. Whilst there is space in the kitchen for a small table and chairs, the dining room adjoins the kitchen offering a larger focused dining space overlooking the front gardens. Wooden floor throughout the dining room continues in the adjoining living room, partitioned by wooden and glass panelled doors housing a woodburning stove. There is a separate ground floor side entrance with understairs storage formerly used as a study.
The first floor of the property presents 3 double bedrooms, with the principle bedroom having a built in wardrobe and en-suite shower room. A large landing with feature window makes the most of the rural position and allows for ample natural light, where the first of the 2 family bathrooms service both bedrooms 2 and 3 with a bath and separate shower cubicle. The 2nd floor has 2 additional double bedrooms and a bathroom with shower over. Bedroom 4 has built in storage, whilst bedroom 5 adjoins a study/walk in wardrobe. Both the study and bathroom have wooden Velux windows.
Outside - The property is approached via Moreton Lane, to an area of privately owned track as one of 3 owners, directly in front of the property. A sweeping gravelled driveway leads to a turning area, and a large double garage with 2 electric doors. It is understood from the previous owners that the garage was built with power, water and WC connected, with the potential to create further accommodation subject to the necessary consents. A large level garden to the front of the property is mainly laid to lawn, with a selection of mature fruit trees, shrubs, a garden pond, a paved patio and formerly used chicken runs. Pathways either side of the property allow access for maintenance and to the rear garden, enclosed with far reaching views over the countryside in the distance. The rear garden is mainly laid to lawn with well stocked stone built flower beds, former vegetable beds and a greenhouse situated in one corner.
Services - Mains water and electricity. Oil fired central heating and woodburning stove. Private drainage via septic tank. Broadband availability: Standard ADSL, Mobile signal coverage: Voice and Data limited availability (Ofcom). Please note the agents have not inspected or tested these services. The property is sold subject to all local authority charges.
Viewings - Strictly by prior appointment with the vendors' appointed agents, Stags.
Directions - From Red Post, follow the signpost north towards Kilkhampton, Hartland and Bideford. Continue along this road for approximately 1 mile and just after the 30mph signs, turn right onto Moreton Lane. Follow this track for approximately 0.6 miles where the property will be located on the left hand side. Viewers are advised to drive with care along rural lanes being mindful of any uneven ground.
what3words: ///strong.races.describes
Brochures
Moreton Lane, Grimscott, Bude- COUNCIL TAXA payment made to your local authority in order to pay for local services like schools, libraries, and refuse collection. The amount you pay depends on the value of the property.Read more about council Tax in our glossary page.
- Band: E
- PARKINGDetails of how and where vehicles can be parked, and any associated costs.Read more about parking in our glossary page.
- Yes
- GARDENA property has access to an outdoor space, which could be private or shared.
- Yes
- ACCESSIBILITYHow a property has been adapted to meet the needs of vulnerable or disabled individuals.Read more about accessibility in our glossary page.
- Ask agent
Moreton Lane, Grimscott, Bude
Add an important place to see how long it'd take to get there from our property listings.
__mins driving to your place
Your mortgage
Notes
Staying secure when looking for property
Ensure you're up to date with our latest advice on how to avoid fraud or scams when looking for property online.
Visit our security centre to find out moreDisclaimer - Property reference 33752707. The information displayed about this property comprises a property advertisement. Rightmove.co.uk makes no warranty as to the accuracy or completeness of the advertisement or any linked or associated information, and Rightmove has no control over the content. This property advertisement does not constitute property particulars. The information is provided and maintained by Stags, Launceston. Please contact the selling agent or developer directly to obtain any information which may be available under the terms of The Energy Performance of Buildings (Certificates and Inspections) (England and Wales) Regulations 2007 or the Home Report if in relation to a residential property in Scotland.
*This is the average speed from the provider with the fastest broadband package available at this postcode. The average speed displayed is based on the download speeds of at least 50% of customers at peak time (8pm to 10pm). Fibre/cable services at the postcode are subject to availability and may differ between properties within a postcode. Speeds can be affected by a range of technical and environmental factors. The speed at the property may be lower than that listed above. You can check the estimated speed and confirm availability to a property prior to purchasing on the broadband provider's website. Providers may increase charges. The information is provided and maintained by Decision Technologies Limited. **This is indicative only and based on a 2-person household with multiple devices and simultaneous usage. Broadband performance is affected by multiple factors including number of occupants and devices, simultaneous usage, router range etc. For more information speak to your broadband provider.
Map data ©OpenStreetMap contributors.
