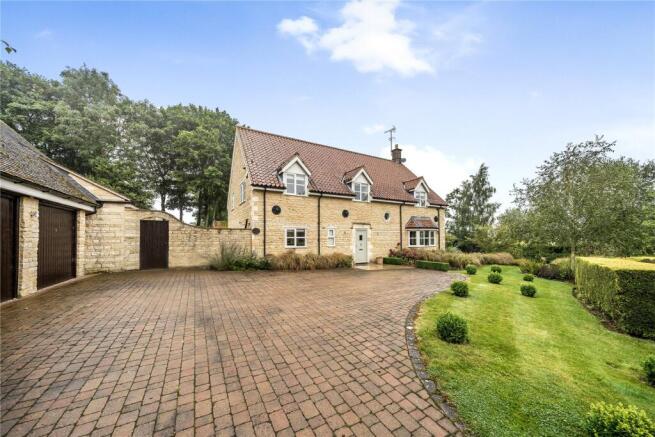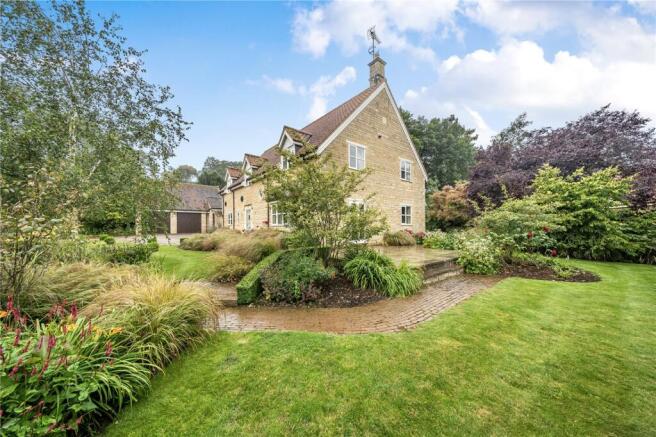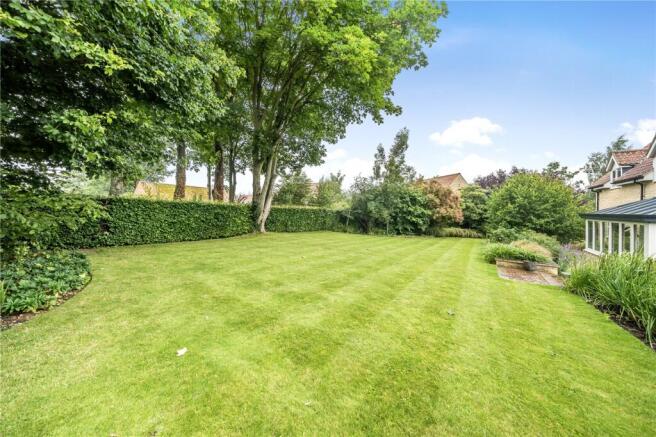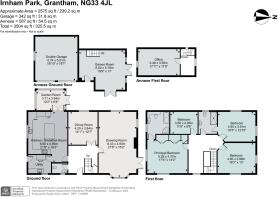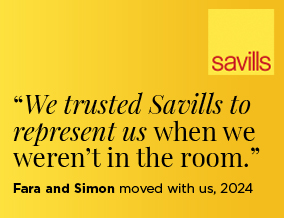
Irnham Park, Irnham, Grantham, Lincolnshire, NG33

- PROPERTY TYPE
Detached
- BEDROOMS
4
- BATHROOMS
2
- SIZE
2,575-3,504 sq ft
239-326 sq m
- TENUREDescribes how you own a property. There are different types of tenure - freehold, leasehold, and commonhold.Read more about tenure in our glossary page.
Freehold
Key features
- Well appointed four bedroom family home in a popular conservation village
- 27ft drawing room with stone fireplace and triple aspect
- Secondary accommodation currently with games room and office, above the detached double garage
- Attractive wrap around, mature garden, with views over Irnham Park
- With the East Coast Mainline services to London Kings Cross (from 63 minutes) at Grantham
- EPC Rating = C
Description
Description
Constructed in the year 2000 and owned since new by the current owners, Brewsters is a fabulously appointed home, within attractive landscaped gardens, in a popular Conservation Village.
The east facing Clipsham stone house has a generous parking area and turning sweep, to the front the detached double garage, whilst the fabulous gardens wrap around the house, allowing you to track the sun and offering views over the neighbouring parkland.
Accommodation
The front door opens into a wide and inviting solid wood floored reception stairwell hallway, which accesses the ground floor drawing and dining rooms, the kitchen, utility and cloakroom/WC.
The solid wood flooring continues through double doors to the dining room, which would equally act as a fabulous play room. The drawing room is an impressive and spacious 27’ long, triple aspect reception room, and offers attractive garden and parkland views. A striking stone fireplace acts as a focal point and houses a wood burning stove, whilst French Doors open to one of the garden’s terraces.
The limestone floored kitchen/breakfast room is fitted with a farmhouse style suite with an extensive range of wall and base units beneath granite worktops, together with a central island unit. The suite incorporates integrated hob and ovens, together with fridge freezer and dishwasher appliances. The utility houses a washing machine and dryer and a range of matching cupboards. Double doors open from the kitchen to an adjoining triple aspect garden room, ideal for children and informal dining, from which French Doors open to the garden.
At first floor, the large landing accesses the four bedrooms and a modern family shower room. The principal bedroom is dual aspect, with a wall of fitted wardrobes and full-suite en suite bathroom, with separate shower. Bedrooms two, three and four are all also doubles and are well placed for the well-appointed family shower room.
Outside:
The well maintained gardens are a particular highlight and wrap around the house. Laid principally to lawn, the gardens have well stocked flowering and shrub borders, with low level hedgerow edges and views to trees and parkland. The garden is designed to form a number of separate rooms, with strategically placed terraces from which to sit and track the sun, and pathways leading between and through the gardens.
The property occupies an enviable position adjoining Irnham Park, an attractive area of community formal Parkland over which there are lovely views. Irnham Park is owned by the Irnham Park Residents Association Ltd.
The Annex: Constructed of the same Clipsham stone as the main house, has a high ceiling giving it a light and airy feel and has two sets of French doors opening onto the garden terrace outside the rear of the house.
Location
Irnham is an attractive and quintessential rural estate village, positioned in gently rolling countryside three miles east of Corby Glen, with its primary school, Charles Read Academy, village shops and medical practices.
Irnham was voted in 2004 as Country Life’s Favourite Midland Village, and has the well-thought of public house restaurant, The Griffin Inn, as well as St Andrew’s Church and Irnham Hall at its heart.
The village lies amidst attractive gently rolling mixed farm and woodland, with the market towns of Bourne 8 miles, Grantham 11 miles and Stamford 14 miles, all easily accessible, with their excellent choices of state, grammar and independent schooling.
For commuters, Grantham, with the East Coast Mainline services to London Kings Cross (from 63 minutes). For golf, there are several courses within a 10-14 mile radius, including Stoke Rochford and Belton Woods courses.
Square Footage: 2,575 sq ft
Additional Info
Services: Mains water, electricity and drainage.
Fixtures & Fittings: Only those mentioned in these sales particulars are included in the sale. All others, such as curtains, light fitting and garden ornaments are specifically excluded but may be available by separate negotiation.
Local Authority: South Kesteven District Council
All journey times and distances are approximate.
Brochures
Web DetailsParticulars- COUNCIL TAXA payment made to your local authority in order to pay for local services like schools, libraries, and refuse collection. The amount you pay depends on the value of the property.Read more about council Tax in our glossary page.
- Band: G
- PARKINGDetails of how and where vehicles can be parked, and any associated costs.Read more about parking in our glossary page.
- Yes
- GARDENA property has access to an outdoor space, which could be private or shared.
- Yes
- ACCESSIBILITYHow a property has been adapted to meet the needs of vulnerable or disabled individuals.Read more about accessibility in our glossary page.
- Ask agent
Irnham Park, Irnham, Grantham, Lincolnshire, NG33
Add an important place to see how long it'd take to get there from our property listings.
__mins driving to your place
Get an instant, personalised result:
- Show sellers you’re serious
- Secure viewings faster with agents
- No impact on your credit score
Your mortgage
Notes
Staying secure when looking for property
Ensure you're up to date with our latest advice on how to avoid fraud or scams when looking for property online.
Visit our security centre to find out moreDisclaimer - Property reference SSG240154. The information displayed about this property comprises a property advertisement. Rightmove.co.uk makes no warranty as to the accuracy or completeness of the advertisement or any linked or associated information, and Rightmove has no control over the content. This property advertisement does not constitute property particulars. The information is provided and maintained by Savills, Stamford. Please contact the selling agent or developer directly to obtain any information which may be available under the terms of The Energy Performance of Buildings (Certificates and Inspections) (England and Wales) Regulations 2007 or the Home Report if in relation to a residential property in Scotland.
*This is the average speed from the provider with the fastest broadband package available at this postcode. The average speed displayed is based on the download speeds of at least 50% of customers at peak time (8pm to 10pm). Fibre/cable services at the postcode are subject to availability and may differ between properties within a postcode. Speeds can be affected by a range of technical and environmental factors. The speed at the property may be lower than that listed above. You can check the estimated speed and confirm availability to a property prior to purchasing on the broadband provider's website. Providers may increase charges. The information is provided and maintained by Decision Technologies Limited. **This is indicative only and based on a 2-person household with multiple devices and simultaneous usage. Broadband performance is affected by multiple factors including number of occupants and devices, simultaneous usage, router range etc. For more information speak to your broadband provider.
Map data ©OpenStreetMap contributors.
