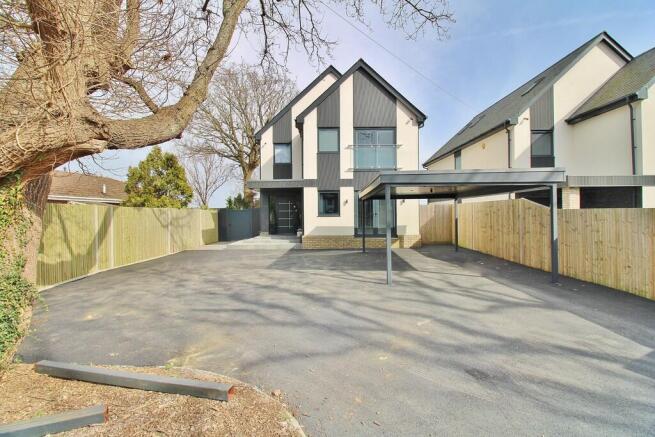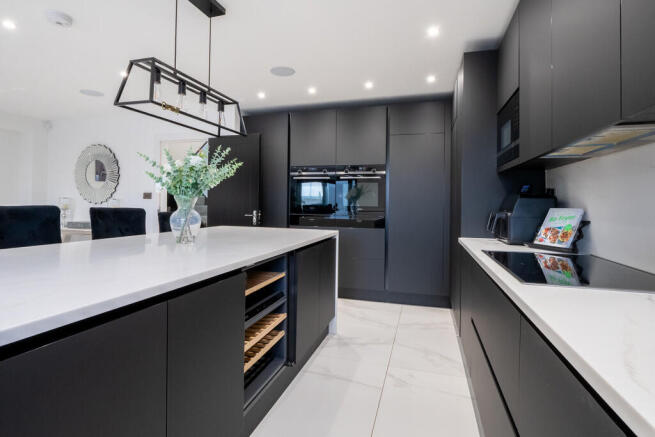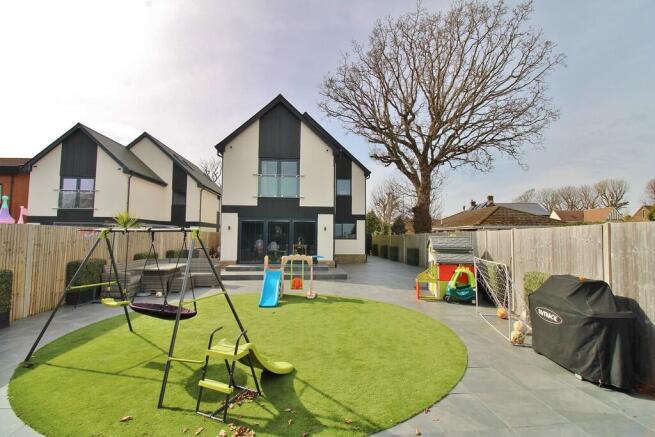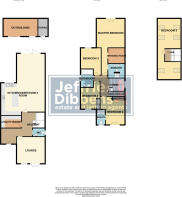
Stubbington Lane, Stubbington

- PROPERTY TYPE
Detached
- BEDROOMS
5
- BATHROOMS
3
- SIZE
Ask agent
- TENUREDescribes how you own a property. There are different types of tenure - freehold, leasehold, and commonhold.Read more about tenure in our glossary page.
Freehold
Key features
- Executive, Detached Family Home
- Five Double Bedrooms
- Impressive New Build Property
- A Stones' Throw from Lee on the Solent Beach
Description
The property boasts an expansive frontage with ample parking for multiple vehicles, including a triple carport-ideal for hosting guests or accommodating caravans and boats. The charming seaside village of Hill Head is known for its vibrant sailing community, picturesque waterfront, and access to scenic coastal walks. The nearby Titchfield Haven Nature Reserve offers a haven for wildlife enthusiasts, while excellent local amenities, highly regarded schools, boutique shops, and inviting cafés add to the area's appeal.
Upon entering, you are welcomed by a spacious entrance hallway that sets the tone for the home's sleek and stylish interiors. The heart of the home is the breathtaking open-plan kitchen/dining/living space, stretching over 30 feet and designed for both everyday family life and entertaining. This showstopping area features high-end finishes, including integral Siemens appliances, Hanex worktops, and underfloor heating throughout. Expansive bi-fold doors lead seamlessly to the beautifully landscaped rear garden, enhancing the connection between indoor and outdoor living. A separate lounge, a large utility room, and a downstairs cloakroom complete the ground floor.
The first floor hosts four generously sized double bedrooms, including two with high-spec en-suites, as well as a luxurious four-piece family bathroom. The master suite is a true sanctuary, boasting a vaulted ceiling, a Juliet balcony overlooking the rear, a fitted dressing area, and a sleek en-suite shower room. The third floor offers a highly versatile space, ideal as a fifth bedroom, study space or further living accomodation.
Adding to the home's appeal is the beautifully designed garden home office-perfect for remote work or creative pursuits. This fully insulated space blends seamlessly with the contemporary aesthetic of the property while providing a tranquil environment for productivity.
With its enviable location, cutting-edge eco-friendly features, and outstanding space-both inside and out-this is a rare opportunity for buyers to secure a luxury home that truly stands apart. Contact our Stubbington Branch today to arrange your viewing!
HALLWAY
LOUNGE 14' 7" x 13' 9" (4.44m x 4.19m)
CLOAKROOM 6' 6" x 4' 4" (1.98m x 1.32m)
KITCHEN/DINER/FAMILY ROOM 31' 6" x 22' 8" (9.6m x 6.91m)
UTILITY ROOM 10' 7" x 6' 5" (3.23m x 1.96m)
LANDING
MASTER BEDROOM 14' 7" x 14' 6" (4.44m x 4.42m)
DRESSING ROOM 8' 9" x 8' 0" (2.67m x 2.44m)
ENSUITE 7' 5" x 7' 0" (2.26m x 2.13m)
BEDROOM TWO 14' 5" x 14' 2" (4.39m x 4.32m)
EN-SUITE 8' 0" x 4' 7" (2.44m x 1.4m)
BEDROOM THREE 14' 6" x 10' 8" (4.42m x 3.25m)
BEDROOM FOUR 14' 5" x 10' 0" (4.39m x 3.05m)
BATHROOM 9' 5" x 6' 7" (2.87m x 2.01m)
BEDROOM FIVE 33' 8" x 12' 7" (10.26m x 3.84m)
OUTSIDE
CARPORT
REAR GARDEN
OUTBUILDING 17' 9" x 9' 3" (5.41m x 2.82m)
STORAGE 9' 1" x 5' 2" (2.77m x 1.57m)
AGENTS NOTES EPC Rating: B
Council Tax Band: G
Brochures
Exceptional- COUNCIL TAXA payment made to your local authority in order to pay for local services like schools, libraries, and refuse collection. The amount you pay depends on the value of the property.Read more about council Tax in our glossary page.
- Band: G
- PARKINGDetails of how and where vehicles can be parked, and any associated costs.Read more about parking in our glossary page.
- Yes
- GARDENA property has access to an outdoor space, which could be private or shared.
- Yes
- ACCESSIBILITYHow a property has been adapted to meet the needs of vulnerable or disabled individuals.Read more about accessibility in our glossary page.
- Ask agent
Stubbington Lane, Stubbington
Add an important place to see how long it'd take to get there from our property listings.
__mins driving to your place
Get an instant, personalised result:
- Show sellers you’re serious
- Secure viewings faster with agents
- No impact on your credit score
About Jeffries & Dibbens Estate and Lettings Agents, Stubbington
18 The Green, Stubbington, Fareham, PO14 2JG



Your mortgage
Notes
Staying secure when looking for property
Ensure you're up to date with our latest advice on how to avoid fraud or scams when looking for property online.
Visit our security centre to find out moreDisclaimer - Property reference 100560050059. The information displayed about this property comprises a property advertisement. Rightmove.co.uk makes no warranty as to the accuracy or completeness of the advertisement or any linked or associated information, and Rightmove has no control over the content. This property advertisement does not constitute property particulars. The information is provided and maintained by Jeffries & Dibbens Estate and Lettings Agents, Stubbington. Please contact the selling agent or developer directly to obtain any information which may be available under the terms of The Energy Performance of Buildings (Certificates and Inspections) (England and Wales) Regulations 2007 or the Home Report if in relation to a residential property in Scotland.
*This is the average speed from the provider with the fastest broadband package available at this postcode. The average speed displayed is based on the download speeds of at least 50% of customers at peak time (8pm to 10pm). Fibre/cable services at the postcode are subject to availability and may differ between properties within a postcode. Speeds can be affected by a range of technical and environmental factors. The speed at the property may be lower than that listed above. You can check the estimated speed and confirm availability to a property prior to purchasing on the broadband provider's website. Providers may increase charges. The information is provided and maintained by Decision Technologies Limited. **This is indicative only and based on a 2-person household with multiple devices and simultaneous usage. Broadband performance is affected by multiple factors including number of occupants and devices, simultaneous usage, router range etc. For more information speak to your broadband provider.
Map data ©OpenStreetMap contributors.





