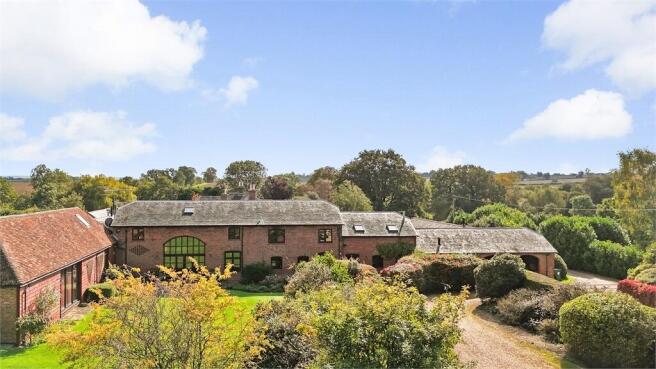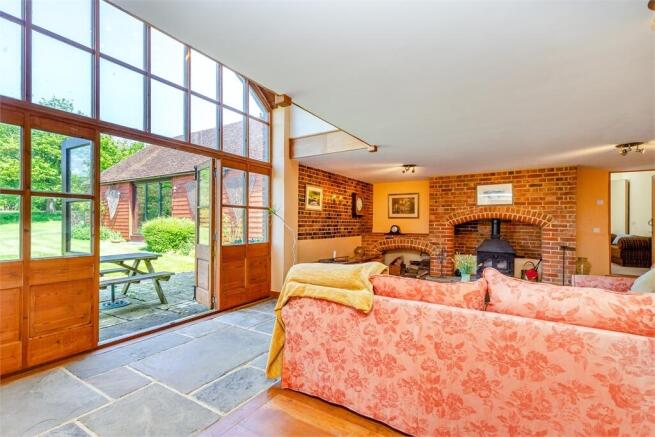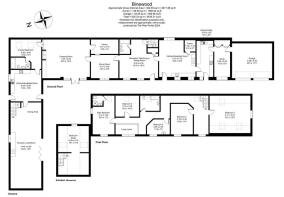West Park Farm, Aylesbury Road, Wing, Bedfordshire.

- PROPERTY TYPE
Detached
- BEDROOMS
7
- BATHROOMS
4
- SIZE
Ask agent
- TENUREDescribes how you own a property. There are different types of tenure - freehold, leasehold, and commonhold.Read more about tenure in our glossary page.
Freehold
Key features
- 5000 square feet of flexible accommodation
- 1.25 acres of beautiful mature gardens
- Superb entertaining or guest wing
- Nearby rail links to Marylebone and Euston
- Substantial rooms adorned with exposed beams
- Delightful woodland paths
- Rural location without isolation
- Surrounded by countryside and wildlife
- Wonderful original features retained throughout
- Garaging and large parking area
Description
Binewood was created from outbuildings formerly serving West Park Farm, an early nineteenth century farmstead that sits on its own between the towns of Aylesbury and Leighton Buzzard. The main dwelling is the old threshing barn and a smaller adjoining barn has also been converted to form further accommodation that readily and naturally lends itself to being a self-contained annexe, an annexe that benefits from a private and large garden all to itself.
Some particularly charming features of the interior include exposed brick walls, stunning vaulted ceilings, exposed beams and timbers, wide floorboards, and bespoke oversize heavy wooden doors with chunky wrought iron furniture.
The front door proper leads into an impressive reception hall that in essence makes for a more than comfortable snug or sitting room and at the far end is a bathroom and the staircase. To the right is a farmhouse style kitchen, substantive enough for cooking, eating, and relaxing in. There is an oil fired Aga that has four ovens, boiling, simmering and hot plates; and the kitchen also has a butlers sink, Travertine flooring, the units being painted wood.
Both the reception hall and kitchen retain ceilings comprising thick wooden boards, a remnant of the buildings past when the granary loft would have been above. The utility room acts as a second kitchen providing homes for all the appliances alongside an oven and halogen hob. There is then the office or study with built in shelved cupboards and a pretty arched window looking onto a small courtyard.
Bearing left at the hall takes you to a formal dining room followed by the wonderful drawing room where the front is open up to the full height of the building, and the windows and doors view and give access to the gardens. Against one wall is a brick fireplace and woodburning stove and behind the drawing room resides the library.
The first floor contains five bedrooms, four of which are doubles and the fifth a very decent single. The main bedroom has an ensuite shower room, two of the guest rooms have wash basins, and there is a family bathroom. Worth mention are the attractive galleried landing over the drawing room and in one of the guest bedrooms the wonderful antique pulley mechanism still in situ from a time when the hay trolley would have been pulled back and forth between the mow hayloft and threshing floor area below.
Exiting the drawing room into the barn annexe you find an ensuite bedroom. Next is an excellent fully equipped kitchen/breakfast room prior to the wonderful open structure living area that incorporates a dining space. Stairs rise up to the mezzanine room and boast a perspective across the impressive roof timbers and rafters of the living room.
OUTSIDE
As previously stated the barn annexe possesses a generous garden with a private patio and pergola inclusive of but separate from the primary gardens to Binewood.
Binewoods approach is via a 200 yard long driveway that spurs off to the propertys personal garaging and parking. Said garaging is two open bays and the parking provides standing for numerous vehicles.
The plot is circa one and a quarter acres of sumptuous mature garden made up of lawns, shrubs and trees incorporating an orchard, a vegetable plot and greenhouse, and at the north westerly edge a charming copse complete with meandering pathways.
Across the rear of the barn are brick and stone cobbles and patios to absorb the outlook which is a haven for wildlife.
LOCATION
Aylesbury has the grammar school for boys, the High School for girls and the Henry Floyd which is co-ed. For day to day shopping there are major supermarkets in Leighton Buzzard (5 miles) and Aylesbury (6 miles). The village shops in Wingrave and Wing are great for essentials, and there are two doctors surgeries in Wing. Milton Keynes is a 25 minute drive away for shopping and entertainment, with London Euston just 35 minutes away by train from Leighton Buzzard. National Trust properties nearby include Ascot House in Wing and Waddesdon Manor. The Waterside Theatre in Aylesbury has a fantastic calendar of shows, while the historic university of Oxford is also within easy reach.
COUNCIL TAX BAND - Band F 3,363.36 2024/5 per annum
VIEWING - Strictly via the vendors agent W Humphries Ltd
SERVICES - Mains water and electricity. Oil fired central heating. Shared private drainage. Gigabit wired Ethernet with 4G broadband connection; Up to 150Mb/sec download speed.
The barn annexe has its own water and power, heating system and boiler.
Brochures
Brochure- COUNCIL TAXA payment made to your local authority in order to pay for local services like schools, libraries, and refuse collection. The amount you pay depends on the value of the property.Read more about council Tax in our glossary page.
- Ask agent
- PARKINGDetails of how and where vehicles can be parked, and any associated costs.Read more about parking in our glossary page.
- Yes
- GARDENA property has access to an outdoor space, which could be private or shared.
- Yes
- ACCESSIBILITYHow a property has been adapted to meet the needs of vulnerable or disabled individuals.Read more about accessibility in our glossary page.
- Ask agent
West Park Farm, Aylesbury Road, Wing, Bedfordshire.
Add an important place to see how long it'd take to get there from our property listings.
__mins driving to your place
Get an instant, personalised result:
- Show sellers you’re serious
- Secure viewings faster with agents
- No impact on your credit score
Your mortgage
Notes
Staying secure when looking for property
Ensure you're up to date with our latest advice on how to avoid fraud or scams when looking for property online.
Visit our security centre to find out moreDisclaimer - Property reference 0000649. The information displayed about this property comprises a property advertisement. Rightmove.co.uk makes no warranty as to the accuracy or completeness of the advertisement or any linked or associated information, and Rightmove has no control over the content. This property advertisement does not constitute property particulars. The information is provided and maintained by W Humphries, Waddesdon. Please contact the selling agent or developer directly to obtain any information which may be available under the terms of The Energy Performance of Buildings (Certificates and Inspections) (England and Wales) Regulations 2007 or the Home Report if in relation to a residential property in Scotland.
*This is the average speed from the provider with the fastest broadband package available at this postcode. The average speed displayed is based on the download speeds of at least 50% of customers at peak time (8pm to 10pm). Fibre/cable services at the postcode are subject to availability and may differ between properties within a postcode. Speeds can be affected by a range of technical and environmental factors. The speed at the property may be lower than that listed above. You can check the estimated speed and confirm availability to a property prior to purchasing on the broadband provider's website. Providers may increase charges. The information is provided and maintained by Decision Technologies Limited. **This is indicative only and based on a 2-person household with multiple devices and simultaneous usage. Broadband performance is affected by multiple factors including number of occupants and devices, simultaneous usage, router range etc. For more information speak to your broadband provider.
Map data ©OpenStreetMap contributors.







