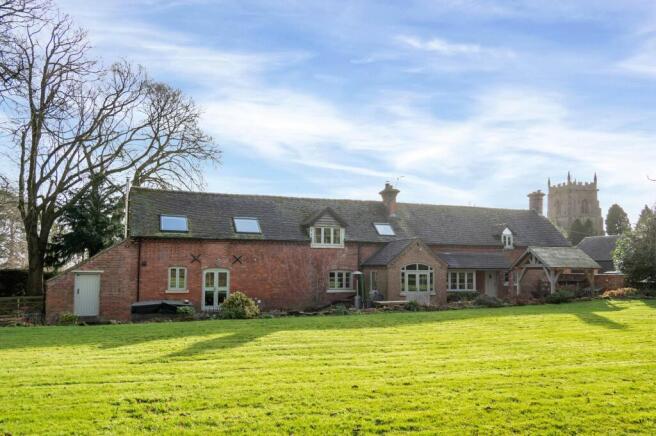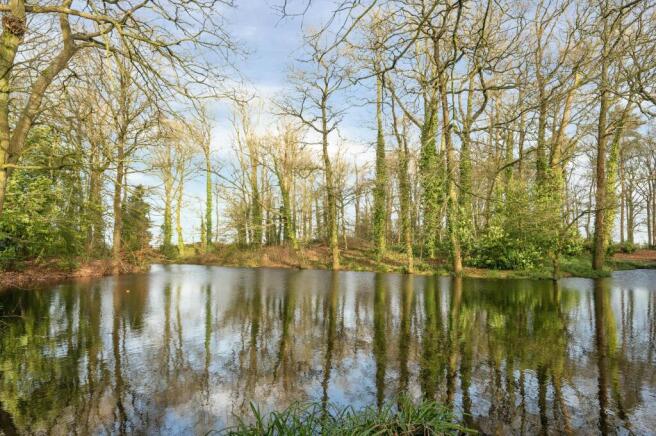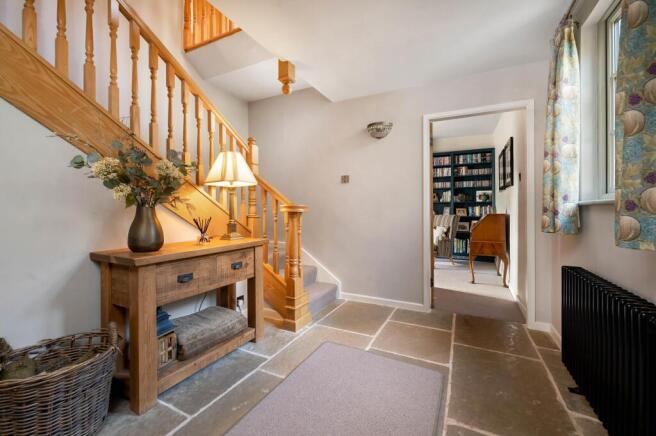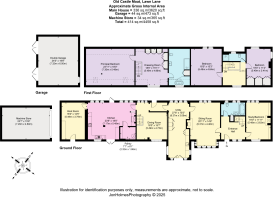
Lawn Lane, Cheswardine, Market Drayton, Shropshire, TF9

- PROPERTY TYPE
Detached
- BEDROOMS
4
- BATHROOMS
3
- SIZE
4,458 sq ft
414 sq m
- TENUREDescribes how you own a property. There are different types of tenure - freehold, leasehold, and commonhold.Read more about tenure in our glossary page.
Freehold
Key features
- 4 bedrooms
- 2 reception rooms
- 3 bathrooms
- 5.03 acres
- Detached
Description
Entered via a porch, the entrance hall is an excellent size with flagstone flooring. A door leads to the study/bedroom, with shelving either side of the fireplace with wood burner inset. The sitting room is off the opposite side of the entrance hall and offers a bright dual aspect. There is an abundance of space for seating, whilst a fireplace encloses a wood burner. The adjacent utility boot room is a luxurious space with a range of painted cabinetry all set beneath a granite worksurface and incorporating a Belfast sink. There are double doors to the garden and triple aspect views. A doorway continues on to open to the dining room, which includes exposed sections of the original timber frame. There is plenty of space for entertaining, and a door leads directly into the kitchen. The kitchen breakfast room is an outstanding space which has been completely relocated and remodelled by the current owners. Previously forming the stables to coach house, the kitchen is a vast space which includes an original stall with stable door which opens to a utility boot room. There is a range of bespoke painted cabinetry set beneath a granite work surface. A range of integrated appliances include cream AGA, dishwasher, microwave and double oven. The kitchen has double doors to the front and a stable door to the rear, whilst there is a boot room off the end of the kitchen.
Stairs rise from the dining room to the exceptional principal suite. Divided into three, the staircase opens to a dressing room with range of bespoke fitted wardrobed and seating area. The bedroom is off to one side and offers epic proportions, complete with king truss A frame beams and exposed brick. There are delightful views across the garden via two oversized skylights, whilst the en suite is found off the dressing area. The en suite provides a serene space complete with both a roll top bath and double shower.
A second staircase rises from the entrance hall to a separate landing area. There are two well-proportioned double bedrooms off this landing area, both with front facing views. There is a shower room which services both bedrooms.
Gardens and grounds
A driveway leads from Lawn Lane to a parking area. The driveway leads to a double garage with two doors. A pedestrian garden gate opens to a path which leads to the front door. An expansive terrace leads off from the path to include an oak frame gazebo and a terrace. The path continues round the side of the house to the rose garden, which includes raised beds.
The garden area is mainly laid to lawn and is interspersed by mature shrubs and specimen trees. There is a vegetable growing area with greenhouse and summer house, whilst there is also a large shed and excellent machine store with roller door.
The woodland continues on from the lawned gardens and offers various paths which meander through to the circular moat, which includes a square island to the centre with the remains of Cheswardine Castle.
The setting provides an enchanting environment to enjoy, together with an interesting provenance. All in all, the plot totals 5.03 acres.
Services
Mains electricity, water and drainage. Biomass heating.
Agents note
The driveway is owned by the neighbouring property, with Old Castle Moat having a right of way.
The property is in a conservation area.
The moat is a scheduled ancient monument.
Location
Set close to the Staffordshire/Shropshire border, the delightful village of Cheswardine is surrounded by idyllic countryside yet is less than 5 miles from the regional centre of Market Drayton. The village itself is mentioned in the Domesday Book and Old Castle Moat retains remnants of a 12th century moat to this day.
There is a community village store which opens 7 days per week, Red Lion pub and Fox & Hounds pub which offers food. St Swithurn's Church and the parish hall offer an extensive calendar of weekly events, whilst the bowling club competes in the local bowling league. The Ofsted rated 'good' Cheswardine Primary School is located just off the high street and also has nursery facilities.
The larger centre of Market Drayton is just 4.7 miles away and offers a much larger range of amenities. There are both local and national retailers, including Morrisons, ASDA, Lidl and B&M. The market town still retains its Wednesday market which has run for nearly 800 years.
Old Castle Moat is well located for the regional road network, with the A41 being just 3.5 miles away and providing efficient access to the M54, M6 and M6 toll. Stafford station is just over a half an hour drive and offers intercity trains to London Euston in as little as 1 hour and 16 minutes.
Brochures
More DetailsOld Castle Moat.pdf- COUNCIL TAXA payment made to your local authority in order to pay for local services like schools, libraries, and refuse collection. The amount you pay depends on the value of the property.Read more about council Tax in our glossary page.
- Band: F
- PARKINGDetails of how and where vehicles can be parked, and any associated costs.Read more about parking in our glossary page.
- Yes
- GARDENA property has access to an outdoor space, which could be private or shared.
- Yes
- ACCESSIBILITYHow a property has been adapted to meet the needs of vulnerable or disabled individuals.Read more about accessibility in our glossary page.
- Ask agent
Lawn Lane, Cheswardine, Market Drayton, Shropshire, TF9
Add an important place to see how long it'd take to get there from our property listings.
__mins driving to your place
Your mortgage
Notes
Staying secure when looking for property
Ensure you're up to date with our latest advice on how to avoid fraud or scams when looking for property online.
Visit our security centre to find out moreDisclaimer - Property reference STF012459621. The information displayed about this property comprises a property advertisement. Rightmove.co.uk makes no warranty as to the accuracy or completeness of the advertisement or any linked or associated information, and Rightmove has no control over the content. This property advertisement does not constitute property particulars. The information is provided and maintained by Knight Frank, Stafford. Please contact the selling agent or developer directly to obtain any information which may be available under the terms of The Energy Performance of Buildings (Certificates and Inspections) (England and Wales) Regulations 2007 or the Home Report if in relation to a residential property in Scotland.
*This is the average speed from the provider with the fastest broadband package available at this postcode. The average speed displayed is based on the download speeds of at least 50% of customers at peak time (8pm to 10pm). Fibre/cable services at the postcode are subject to availability and may differ between properties within a postcode. Speeds can be affected by a range of technical and environmental factors. The speed at the property may be lower than that listed above. You can check the estimated speed and confirm availability to a property prior to purchasing on the broadband provider's website. Providers may increase charges. The information is provided and maintained by Decision Technologies Limited. **This is indicative only and based on a 2-person household with multiple devices and simultaneous usage. Broadband performance is affected by multiple factors including number of occupants and devices, simultaneous usage, router range etc. For more information speak to your broadband provider.
Map data ©OpenStreetMap contributors.





