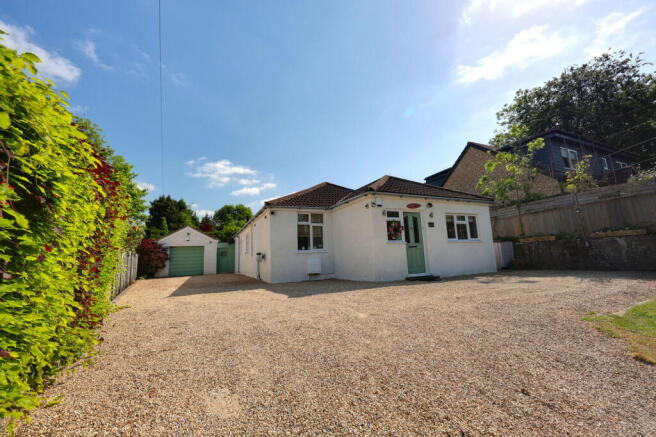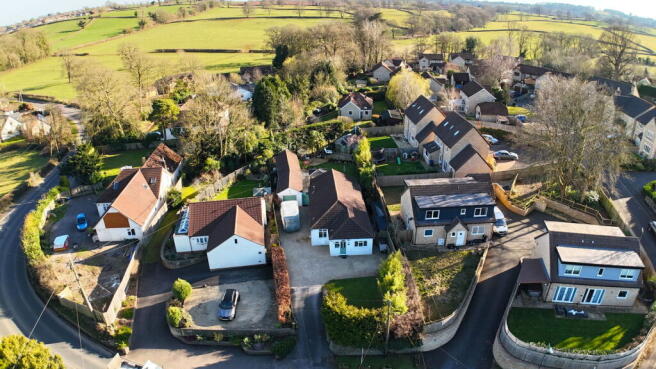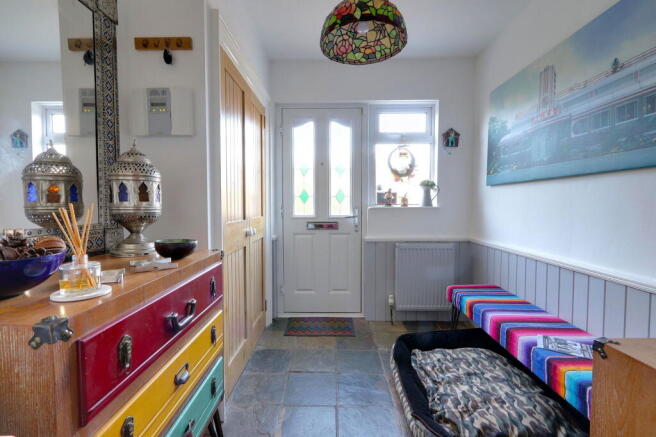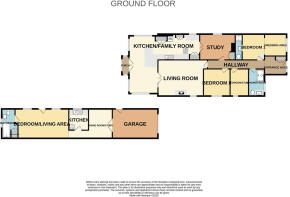Greystones, Paulton Road, Hallatrow, BS39 6EG

- PROPERTY TYPE
Detached Bungalow
- BEDROOMS
4
- BATHROOMS
3
- SIZE
1,862 sq ft
173 sq m
- TENUREDescribes how you own a property. There are different types of tenure - freehold, leasehold, and commonhold.Read more about tenure in our glossary page.
Freehold
Key features
- Beautiful Detached Bungalow With A Spacious Separate Annexe With Its Own Access Adjoining The Rear Garden
- Glorious Private Southerly Facing Rear Gardens
- Versatile Layout For Flexible Usage
- Four to Five Bedrooms
- Kitchen Family Room of 7.9 Metres Overlooking The Rear Garden
- Cosy feel Living Room With Gas Fired Log Burner
- Bathroom, Shower Room & En-suite
- Garage & Driveway Accommodating Caravan & Multiple Cars
- Country Walks, Greyfield Woods Nearby & Easy Access To Bristol & Bath
- Quote Reference NF0664 To Arrange Your Viewing
Description
Quote Reference NF0664 To Arrange Your Viewing Of This Property
Nestled in the charming village of Hallatrow, this historic property known as Greystones exudes timeless elegance and offers a unique opportunity for multi-generational living and home office working. Dating back to the 1940s, this detached bungalow with a separate annexe boasts a thoughtful layout and an array of desirable features.
As you step through the large entrance hall, you are greeted by a spacious interior that is both welcoming and functional. The main living areas are thoughtfully designed, with three bedrooms offering ample space and comfort. The main bedroom features a dressing area and an en-suite bathroom, providing a private sanctuary within the home. You will also discover a beautiful shower room and then the study which has ample space and connects between the hallway and kitchen.
A highlight of the property is the impressive Kitchen, dining, family room that spans nearly 8 metres in length. The bright blue kitchen adds a pop of colour and style, while the expansive windows offer stunning views of the rear gardens. This area is ideal for socialising with the vendors decor theme adding to a relaxing almost holiday vibe. Here you can have the French doors open to leading to the sun bathed rear garden.
Intersecting this room and the hallway is another most impressive room, the living room with a large central feature fireplace with a clean burning gas fired log burner. You will be cosy in here in the evening and can closed the oak framed French doors for those winter nights in.
The annexe is impressive in its own right, a place most will be happy to live in. Perfect for a relative, guest or separate workspace. It certainly provides additional space with a vaulted ceiling living/bedroom, kitchen, dining room, study, and bathroom.
Outside, the southerly facing gardens provide a serene escape and is theme like you will discover. It has high wooden fence and shrub borders giving you seclusion as this garden make you want to entertain! There is a central lawn, sandstone patio area with a large wooden gazebo, sun deck, and a unique wooden shack with a bar that adds character to the outdoor space. To the side is a large store. The front garden offers privacy and ample parking space with a big driveway and garage, perfect for storing vehicles or outdoor equipment.
Located in the picturesque village of Hallatrow, surrounded by rolling hills and lush countryside, this property offers a tranquil retreat away from the hustle and bustle of city life. The village exudes charm with its quaint streets and centuries-old stone cottages, creating a peaceful and inviting atmosphere. Getting to the nearby cities of Bath & Bristol is easy from this location and nearby you have Paulton and Midsomer Norton for more immediate needs.
Immerse yourself in the beauty of nature as you explore the nearby woodlands and scenic trails, or relax in a traditional pub and enjoy the warm hospitality of the locals. Hallatrow is more than just a location - it's a feeling of home and tranquillity that will captivate your heart.
Don't miss the opportunity to make Greystones your own and experience the magic of Hallatrow living at its finest.
Entrance Hall - 2.47m x 2.25m (8'1" x 7'4")
Hallway
Bedroom One - 5.19m max x 2.92m (17'0" x 9'6")
Ensuite - 2.88m x 0.77m (9'5" x 2'6")
Shower Room - 2.72m x 1.72m (8'11" x 5'7")
Bedroom Two - 3.01m x 3.01m (9'10" x 9'10")
Bedroom Three - 3.01m x 2.02m (9'10" x 6'7")
Bedroom/Study - 3.99m x 2.99m (13'1" x 9'9")
Living Room - 5.04m x 4.13m (16'6" x 13'6")
Kitchen/Family Room - 7.9m x 6.5m (25'11" x 21'3")
Annexe Bedroom/Living Room - 5.69m x 3.18m (18'8" x 10'5")
Annexe Kitchen - 2.17m x 1.52m (7'1" x 4'11")
Annexe Bathroom - 3.22m x 1.57m (10'6" x 5'1")
Annexe Study/Dining Room - 3.59m x 3.22m (11'9" x 10'6")
Rear Garden - 25m x 13m (82'0" x 42'7")
Front Garden
Garage - 6.39m x 3.43m (20'11" x 11'3")
Driveway
Brochures
Brochure 1- COUNCIL TAXA payment made to your local authority in order to pay for local services like schools, libraries, and refuse collection. The amount you pay depends on the value of the property.Read more about council Tax in our glossary page.
- Band: D
- PARKINGDetails of how and where vehicles can be parked, and any associated costs.Read more about parking in our glossary page.
- Garage,Driveway
- GARDENA property has access to an outdoor space, which could be private or shared.
- Private garden
- ACCESSIBILITYHow a property has been adapted to meet the needs of vulnerable or disabled individuals.Read more about accessibility in our glossary page.
- Ramped access
Greystones, Paulton Road, Hallatrow, BS39 6EG
Add an important place to see how long it'd take to get there from our property listings.
__mins driving to your place
Get an instant, personalised result:
- Show sellers you’re serious
- Secure viewings faster with agents
- No impact on your credit score
Your mortgage
Notes
Staying secure when looking for property
Ensure you're up to date with our latest advice on how to avoid fraud or scams when looking for property online.
Visit our security centre to find out moreDisclaimer - Property reference S1251155. The information displayed about this property comprises a property advertisement. Rightmove.co.uk makes no warranty as to the accuracy or completeness of the advertisement or any linked or associated information, and Rightmove has no control over the content. This property advertisement does not constitute property particulars. The information is provided and maintained by eXp UK, South West. Please contact the selling agent or developer directly to obtain any information which may be available under the terms of The Energy Performance of Buildings (Certificates and Inspections) (England and Wales) Regulations 2007 or the Home Report if in relation to a residential property in Scotland.
*This is the average speed from the provider with the fastest broadband package available at this postcode. The average speed displayed is based on the download speeds of at least 50% of customers at peak time (8pm to 10pm). Fibre/cable services at the postcode are subject to availability and may differ between properties within a postcode. Speeds can be affected by a range of technical and environmental factors. The speed at the property may be lower than that listed above. You can check the estimated speed and confirm availability to a property prior to purchasing on the broadband provider's website. Providers may increase charges. The information is provided and maintained by Decision Technologies Limited. **This is indicative only and based on a 2-person household with multiple devices and simultaneous usage. Broadband performance is affected by multiple factors including number of occupants and devices, simultaneous usage, router range etc. For more information speak to your broadband provider.
Map data ©OpenStreetMap contributors.




