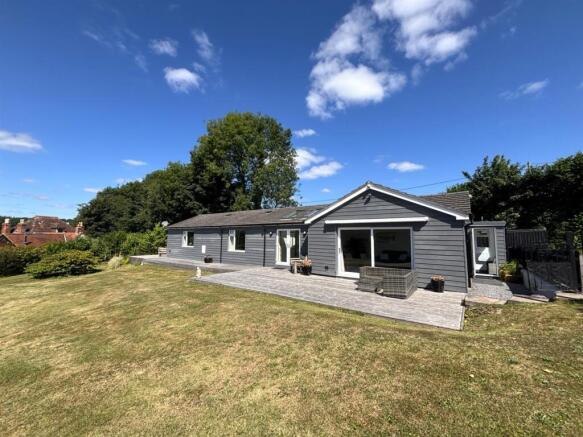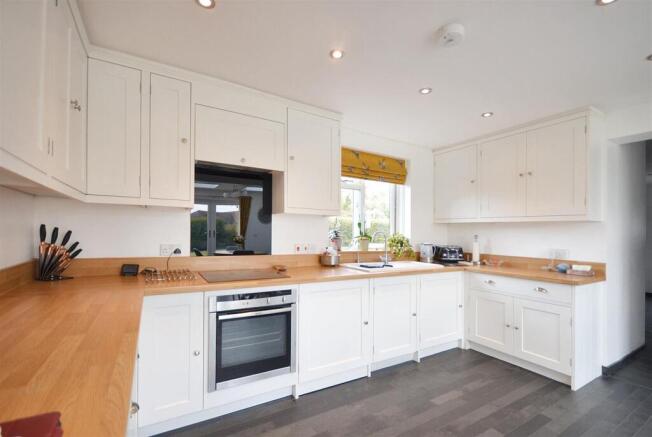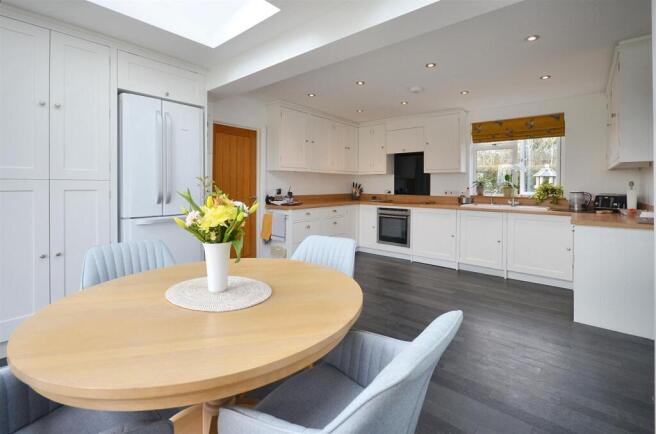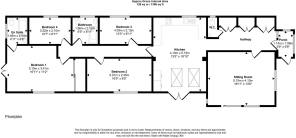White Cross, Zeals

- PROPERTY TYPE
Detached Bungalow
- BEDROOMS
4
- BATHROOMS
2
- SIZE
1,421 sq ft
132 sq m
- TENUREDescribes how you own a property. There are different types of tenure - freehold, leasehold, and commonhold.Read more about tenure in our glossary page.
Freehold
Key features
- Four Double Bedrooms
- Spacious Sitting Room
- Family Bathroom & En-Suite
- Rural but not Isolated
- Fabulous Countryside Walks
- Double Garage & Parking
- Set in Half an Acre
- Contemporary Property
- EPC D
Description
Inside, the bungalow boasts four generously sized double bedrooms, each with wardrobes, including a primary bedroom with a stylish en-suite. The family bathroom is fitted with a fashionable suite, adding a touch of luxury with its elegant design. The bright and airy sitting room, complete with an automatic external awning, is perfect for relaxing or entertaining. The open-plan kitchen and dining room provide ample cupboard space and functionality, while the welcoming entrance hall features excellent storage and a utility cupboard for added convenience. A practical porch completes the layout, adding charm and practicality.
Outside, the property truly shines. There is parking for multiple vehicles, a double garage, and a vast southerly-facing garden that offers endless possibilities plus there is a large parcel of land to the side of the drive, with possibilities of work-from-home cabin, a vegetable allotment, or even a shepherd’s hut for Airbnb income, the space is yours to make it happen.
Surrounded by stunning countryside, this home is a haven for dog walkers and nature lovers, with countless walking trails right on your doorstep. The rural setting is peaceful yet not isolated, combining the best of village life with easy access to local amenities and nearby attractions.
This exceptional property is ready to welcome its next owners and offers a lifestyle that is both relaxing and full of potential. Don’t miss the opportunity to make this unique bungalow your own!
The Property -
Accommodation -
Inside - A useful porch provides ample space for coats, wellies and shoes and for a quick dry off for children and pets and opens into a large reception area with an attractive slate floor, which continues into the cloakroom and the kitchen/dining room. There are plenty of storage cupboards plus a utility cupboard and airing cupboard housing the hot water cylinder. The sitting room enjoys an excellent amount of natural light from the window to the side and the large sliding door that overlooks the garden and opens to a decked seating area. Protecting the room from hot summer heat, there is an automatic electric awning.
The open plan kitchen and dining room boast a double outlook with window to the front and double doors opening out to the decked seating area. The kitchen area is fitted with plenty of units consisting of floor cupboards, separate drawer units and eye level cupboards with counter lighting under plus extra storage cupboards in the dining area. There is a good amount of wood effect work surfaces with a matching upstand and a ceramic sink with a swan neck mixer tap plus a water softener providing filtered drinking water. The electric oven is built in with a ceramic hob and extractor hood above and there is housing for a fridge/freezer.
The family bathroom is fitted with a stylish modern suite consisting of a WC, Vanity wash hand basin and bath with mixer tap and shower attachment. All four bedrooms are double sized, all with either built in wardrobes or freestanding wardrobes and the primary bedroom also has the benefit from an en-suite shower room.
Outside - 6.81m'' x 5.79m (22'4'' x 19') - Double Garage and Drive
From the lane double timber gates open to a large drive with space to park multiple vehicles or for storing a caravan, motor home, boat or horse box. The double garage provides additional parking or storage. It has two up and over doors, personal door to the side and benefits from light and power - measures 6.81 m x 5.79 m - 22'4'' x 19'.
Gardens
From the drive steps rise to a good sized parcel of land that lends itself to many potential usages - a fabulous place for a work from home cabin, subject to planning, a vegetable allotment, perhaps chickens and ducks or even an ideal area for a shepherd's hut for Airbnb - endless possibilities.
A gate from the other side of the drive opens to the main garden. This is mostly laid to lawn with a large decked seating area running the whole length of the bungalow. There is tremendous scope for further landscaping to your own choice. The garden enjoys a southerly aspect with good privacy and is fully enclosed. In all the total plot size extends to about half an acre.
Useful Information -
Energy Efficiency Rating D
Council Tax Band E
uPVC Double Glazing
Oil Fired Central Heating
Private Treatment Plant Drainage
Freehold
The Location -
Zeals - Zeals, a charming village in Wiltshire, is nestled in the serene countryside near the borders of Dorset and Somerset. Known for its peaceful charm and welcoming community, it’s an ideal spot for those seeking tranquillity with easy access to nearby attractions. The village offers a range of amenities, including a friendly local pub, a well-stocked shop, a village hall hosting community events, and a historic church. For families, Zeals has a primary school and a playing field, perfect for children and outdoor activities.
Just a short drive away, the iconic Stourhead estate offers stunning landscaped gardens, a Palladian mansion, and scenic walking trails. For history buffs, Old Wardour Castle provides captivating medieval ruins and breath-taking views. Nearby, Longleat Safari Park combines wildlife adventures with the grandeur of a historic estate, while the market town of Shaftesbury, with its famous Gold Hill, is perfect for a leisurely day out.
Nature lovers will relish exploring the Cranborne Chase Area of Outstanding Natural Beauty, while nearby Wincanton offers shops, dining, and a racecourse. Zeals combines rural charm, practical amenities, and proximity to some of England’s most iconic destinations, making it a delightful place to visit or call home.
Directions -
From Gillingham High Street - Follow the road down the High Street until you reach the junction. Turn right and as you approach the 'co-operative roundabout', take the first exit heading towards Mere. At the next roundabout proceed straight over. Turn left at Milton on Stour - just before Milton Lodge heading to Silton and Bourton. At the next junction turn right heading out of Bourton to Zeals. Turn left into Chapel Lane - opposite the pub and continue for bout a mile or so. The property will be found on the left hand side. Postcode BA12 6PH
Brochures
White Cross, Zeals- COUNCIL TAXA payment made to your local authority in order to pay for local services like schools, libraries, and refuse collection. The amount you pay depends on the value of the property.Read more about council Tax in our glossary page.
- Band: E
- PARKINGDetails of how and where vehicles can be parked, and any associated costs.Read more about parking in our glossary page.
- Yes
- GARDENA property has access to an outdoor space, which could be private or shared.
- Yes
- ACCESSIBILITYHow a property has been adapted to meet the needs of vulnerable or disabled individuals.Read more about accessibility in our glossary page.
- Ask agent
White Cross, Zeals
Add an important place to see how long it'd take to get there from our property listings.
__mins driving to your place
Get an instant, personalised result:
- Show sellers you’re serious
- Secure viewings faster with agents
- No impact on your credit score
Your mortgage
Notes
Staying secure when looking for property
Ensure you're up to date with our latest advice on how to avoid fraud or scams when looking for property online.
Visit our security centre to find out moreDisclaimer - Property reference 33759551. The information displayed about this property comprises a property advertisement. Rightmove.co.uk makes no warranty as to the accuracy or completeness of the advertisement or any linked or associated information, and Rightmove has no control over the content. This property advertisement does not constitute property particulars. The information is provided and maintained by Morton New, Gillingham. Please contact the selling agent or developer directly to obtain any information which may be available under the terms of The Energy Performance of Buildings (Certificates and Inspections) (England and Wales) Regulations 2007 or the Home Report if in relation to a residential property in Scotland.
*This is the average speed from the provider with the fastest broadband package available at this postcode. The average speed displayed is based on the download speeds of at least 50% of customers at peak time (8pm to 10pm). Fibre/cable services at the postcode are subject to availability and may differ between properties within a postcode. Speeds can be affected by a range of technical and environmental factors. The speed at the property may be lower than that listed above. You can check the estimated speed and confirm availability to a property prior to purchasing on the broadband provider's website. Providers may increase charges. The information is provided and maintained by Decision Technologies Limited. **This is indicative only and based on a 2-person household with multiple devices and simultaneous usage. Broadband performance is affected by multiple factors including number of occupants and devices, simultaneous usage, router range etc. For more information speak to your broadband provider.
Map data ©OpenStreetMap contributors.




