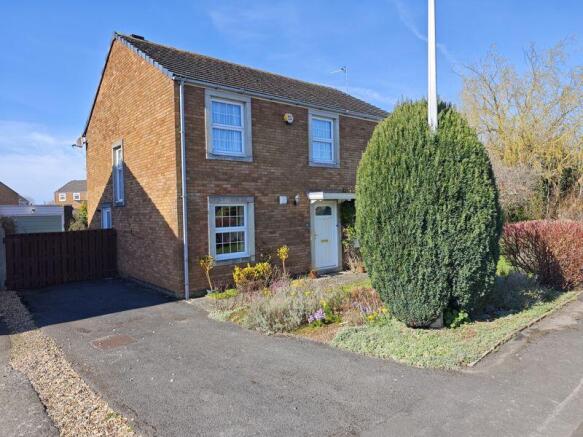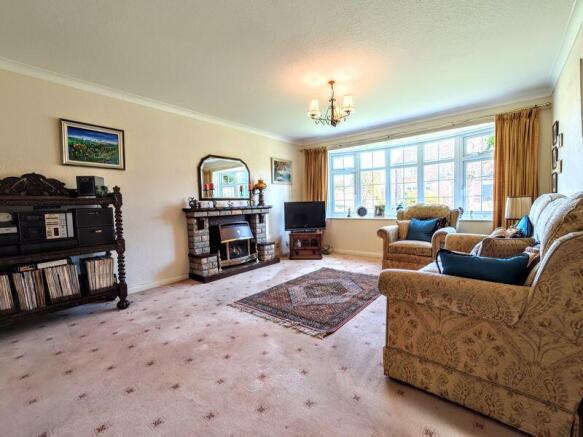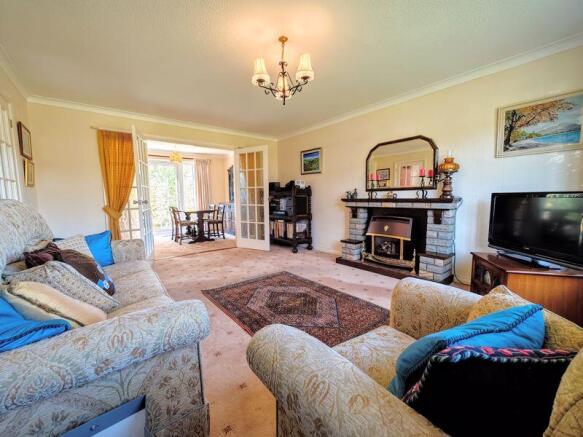Greenacres, Wetheral

- PROPERTY TYPE
Detached
- BEDROOMS
4
- BATHROOMS
2
- SIZE
Ask agent
- TENUREDescribes how you own a property. There are different types of tenure - freehold, leasehold, and commonhold.Read more about tenure in our glossary page.
Freehold
Key features
- A Double Fronted Detached Family Home
- Situated In The Sought After Village Of Wetheral
- Cloaks/WC
- Lounge & Dining Room
- Study & Dining Kitchen
- Four Good Sized Bedrooms (Master With Ensuite)
- Family Bathroom
- Gas Fired Blown Air Heating System & uPVC Double Glazing
- Driveway, Garage & Private Rear Garden
- Internal Viewing Is Highly Recommended
Description
Property Overview
Nestled in the picturesque and highly sought-after village of Wetheral in Carlisle, 66 Greenacres presents an exceptional opportunity to acquire a lovingly maintained double-fronted detached family home. This delightful residence offers spacious and versatile accommodation, making it an ideal haven for families seeking a tranquil village lifestyle without compromising on modern conveniences. Boasting four bedrooms, multiple reception rooms, a private garden, and excellent transport links, this property is a testament to comfortable and elegant living.
Upon entering the property, you are greeted by a welcoming vestibule that sets the tone for the warmth and character found throughout the home. The vestibule provides access to a conveniently located cloakroom/WC, ensuring practicality for residents and guests alike.
The expansive lounge is a focal point of the ground floor, featuring a tasteful gas fire that adds both warmth and ambiance to the space. French doors connect the lounge to the adjoining dining room, creating a seamless flow between these two areas. The dining room is bathed in natural light, courtesy of a uPVC door that opens onto the rear garden. This bright and airy space offers ample room for a dining table, making it perfect for family meals and entertaining.
The well-appointed dining kitchen is thoughtfully designed with a range of base and wall units, providing ample storage for culinary essentials. There is sufficient space to accommodate a breakfast table, offering a casual dining option for busy mornings. The kitchen is equipped to house all necessary appliances, ensuring functionality for the modern family
Completing the ground floor accommodation is a versatile study or home office, which could easily serve as a fifth bedroom if required. This flexibility allows the property to adapt to the evolving needs of its occupants, whether for remote work, guest accommodation, or additional living space.
Ascending the staircase, you are met with a spacious landing that provides access to four generously proportioned bedrooms and the family bathroom. The master bedroom is a standout feature, benefiting from an en-suite shower room and fitted wardrobes, offering practicality. The remaining bedrooms are well-sized, providing comfortable spaces for family members or guests.
The family bathroom is spacious and has the benefit of a separate shower cubicle
Externally, the property boasts a driveway that comfortably accommodates off-street parking for three cars, leading to a single garage that provides additional storage or parking space. The front and side gardens are well-stocked with a variety of plants and shrubs, enhancing the property's curb appeal.
The rear garden offers a private and serene retreat, primarily laid to lawn, making it an ideal space for outdoor activities, relaxation, or alfresco dining. The garden's seclusion ensures a peaceful environment for both children and adults to enjoy.
Wetheral village is renowned for its vibrant community and an array of amenities that cater to daily needs and leisure activities. Residents can take advantage of the local post office, a charming café, the reputable Brampton Medical Practice, and dining establishments such as The Wheatsheaf Inn and Fantails Restaurant. These amenities contribute to the village's appeal, offering convenience and a sense of community.
For those requiring transportation options, Wetheral boasts a train station that provides excellent links to Carlisle and the North East, facilitating easy commutes and travel. Additionally, Carlisle city centre is a mere ten-minute drive away, offering a broader range of shopping, dining, and entertainment options.
66 Greenacres is a property that seamlessly blends the charm of village living with the comforts of a family home. Its spacious and flexible accommodation, coupled with well-maintained gardens and proximity to essential amenities and transport links, makes it a highly desirable residence. Offered with no ongoing chain, this home presents a unique opportunity for discerning buyers seeking a harmonious balance between tranquility and convenience. Viewing is highly recommended to fully appreciate the quality and appeal of this fantastic property.
In through the uPVC front door to:
Vestibule
Cloaks/WC
5' 2'' x 4' 2'' (1.57m x 1.27m)
Hallway
Lounge
17' 7'' x 12' 4'' (5.36m x 3.76m)
Dining Room
12' 8'' x 9' 11'' (3.86m x 3.02m)
Dining Kitchen
15' 10'' x 9' 2'' (4.82m x 2.79m)
Study
10' 2'' x 8' 0'' (3.10m x 2.44m)
From Hallway upstairs to:
First Floor Landing
Master Bedroom
16' 2'' x 12' 0'' (4.92m x 3.65m)
Ensuite
6' 8'' x 5' 5'' (2.03m x 1.65m)
Bedroom Two
13' 1'' x 11' 0'' (3.98m x 3.35m)
Bedroom Three
10' 10'' x 10' 0'' (3.30m x 3.05m)
Bedroom Four
9' 8'' x 7' 6'' (2.94m x 2.28m)
Bathroom
9' 6'' x 7' 10'' (2.89m x 2.39m)
ervices
Mains gas, water, electricity and drainage. The property is heated by a gas fired blown air heating system (installed within the last two years). uPVC double glazing. Freehold. Council Tax Band E.
Brochures
Full Details- COUNCIL TAXA payment made to your local authority in order to pay for local services like schools, libraries, and refuse collection. The amount you pay depends on the value of the property.Read more about council Tax in our glossary page.
- Band: E
- PARKINGDetails of how and where vehicles can be parked, and any associated costs.Read more about parking in our glossary page.
- Yes
- GARDENA property has access to an outdoor space, which could be private or shared.
- Yes
- ACCESSIBILITYHow a property has been adapted to meet the needs of vulnerable or disabled individuals.Read more about accessibility in our glossary page.
- Ask agent
Greenacres, Wetheral
Add an important place to see how long it'd take to get there from our property listings.
__mins driving to your place
Get an instant, personalised result:
- Show sellers you’re serious
- Secure viewings faster with agents
- No impact on your credit score



Your mortgage
Notes
Staying secure when looking for property
Ensure you're up to date with our latest advice on how to avoid fraud or scams when looking for property online.
Visit our security centre to find out moreDisclaimer - Property reference 12551813. The information displayed about this property comprises a property advertisement. Rightmove.co.uk makes no warranty as to the accuracy or completeness of the advertisement or any linked or associated information, and Rightmove has no control over the content. This property advertisement does not constitute property particulars. The information is provided and maintained by Homesearch Direct, Carlisle. Please contact the selling agent or developer directly to obtain any information which may be available under the terms of The Energy Performance of Buildings (Certificates and Inspections) (England and Wales) Regulations 2007 or the Home Report if in relation to a residential property in Scotland.
*This is the average speed from the provider with the fastest broadband package available at this postcode. The average speed displayed is based on the download speeds of at least 50% of customers at peak time (8pm to 10pm). Fibre/cable services at the postcode are subject to availability and may differ between properties within a postcode. Speeds can be affected by a range of technical and environmental factors. The speed at the property may be lower than that listed above. You can check the estimated speed and confirm availability to a property prior to purchasing on the broadband provider's website. Providers may increase charges. The information is provided and maintained by Decision Technologies Limited. **This is indicative only and based on a 2-person household with multiple devices and simultaneous usage. Broadband performance is affected by multiple factors including number of occupants and devices, simultaneous usage, router range etc. For more information speak to your broadband provider.
Map data ©OpenStreetMap contributors.



