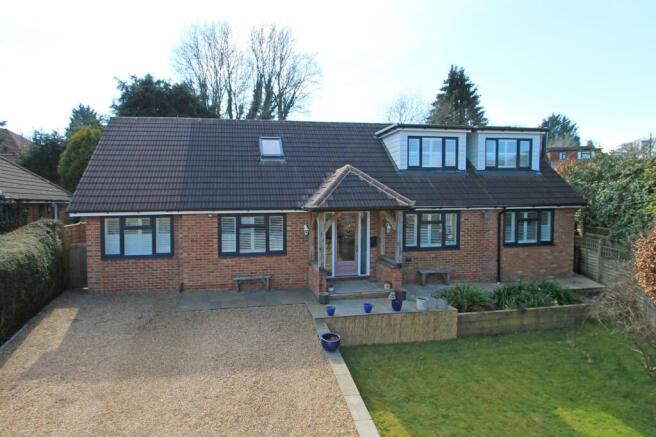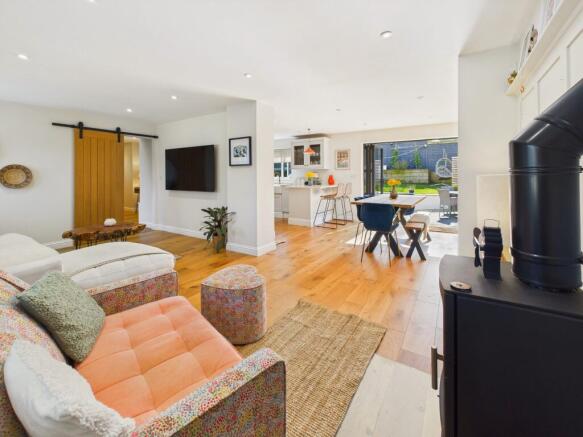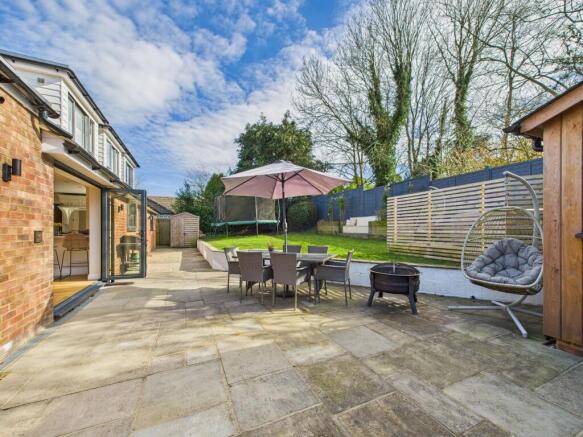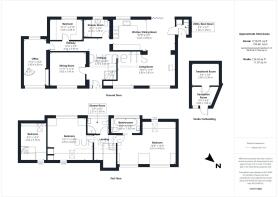Jonas Drive, Wadhurst, TN5

- PROPERTY TYPE
Detached
- BEDROOMS
4
- BATHROOMS
3
- SIZE
1,718 sq ft
160 sq m
- TENUREDescribes how you own a property. There are different types of tenure - freehold, leasehold, and commonhold.Read more about tenure in our glossary page.
Freehold
Key features
- No chain!
- Quiet, tucked-away location yet highly convenient for access to the station, schools and amenities
- Completely refurbished, remodelled and extended detached house
- Open plan kitchen/dining/living room plus separate sitting room
- Four bedrooms, three bath/shower rooms
- Central heating, electrics, roof, windows etc etc all replaced in recent years
- Very private, South-West facing, landscaped garden, ideal for families and entertaining
- Appliances, furnishings and hot tub available subject to offer level
- Studio, set up as a treatment room in the garden with power and water connected
- Off-road parking
Description
No Chain - A fully refurbished and extended detached house in an enviable, quiet, tucked-away position, at the end of a small cul-de-sac, yet highly convenient for access to amenities. Offering open plan living and flexible bedroom accommodation of up to four bedrooms, with three bath/shower rooms (one en suite). There is also a studio building in the garden, off-road parking and landscaped gardens. EPC: D
A fully transformed, detached house. Extended, remodelled and refurbished from a two bedroom bungalow, to now provide a beautifully presented, modern home that offers adaptability to suit any number of requirements.
The property is located at the end of a small cul-de-sac off Jonas Drive, with just three other houses. The plot is very private and tucked-away, in an elevated position with South-West facing rear garden that catches a great deal of sunshine. To the front is a further area of garden and a gravel driveway providing off-road parking for three cars. The oak framed porch provides shelter and light as you approach the house.
The house is beautifully presented and benefits from a spacious and welcoming reception hall with herringbone engineered wood flooring and oak doors, giving a sense of warmth. The popular open plan kitchen/dining/living arrangement, with zoned areas, is ideal and has the added luxuries of bi-fold doors leading out to the rear patio, ideal on warmer days, and a woodburning stove to create a cozy environment on colder nights. The whole area has beautiful, engineered oak flooring.
The modern, farmhouse inspired kitchen has quartz worktops, a butler style sink with swan-neck Quooker “boiling” water tap, Rangemaster cooker with gas hob, mirrored splashback and faux chimney surround, built-in larder unit, integrated dishwasher and an American style fridge-freezer with ice and water dispenser. The side lobby/boot room has a cupboard for concealing a stacked washing machine and tumble dryer.
In addition to the main open plan living space, there is a separate sitting room, which could just as easily be used an office, playroom or bedroom, subject to requirement. This has a contemporary electric inset fire.
Arranged over the first floor are two very generous double bedrooms, one with en suite bathroom having a standalone slipper bath. There is also a shower room accessed off the first floor landing.
The former garage was converted and extended upwards to create a mezzanine level with a spiral staircase connecting the two room, which are currently used as a bedroom on the first floor, accommodating a double bed, and dressing room/study/lounge area on the ground floor. These rooms, together with another room that was initially used as a single bedroom and is currently fitted as a dressing room with built-in wardrobes, are served by a ground floor shower room adjacent.
The South-West facing rear garden has been landscaped to provide a broad paved terrace, with steps up to a slightly higher retained lawn, with sleeper beds along the rear fenced boundary. To one corner is a decked hot tub patio with inflated hot tub. There are several storage sheds, neatly tucked away off one corner of the house and also a useful detached outbuilding, with power and water connected, currently used for providing body treatments. With side gated access, anyone wishing to run a small business like this from the outbuilding can invite guests around without going through the house.
Nearest local shops: Morrisons Daily (0.2 miles), Co-Op (0.4 miles), Jempson’s Local (0.7 miles).
Bus stop: Mayfield Lane (0.2 miles) – serving Tunbridge Wells and Hawkhurst.
Rail station: Wadhurst - 1 mile – serving London Charing Cross (London Bridge in around 55 minutes)
Schools: Wadhurst Primary (Ofsted rated “Good” in 2024) and Nursery Schools (0.5 miles), Sacred Heart Catholic Prep (0.4 miles), Uplands Academy (0.9 miles).
Voted the best place to live in the UK in 2023, Wadhurst has a vibrant and friendly community with many amenities in its historic market town centre including a Jempson’s Local supermarket with post office, convenience store, a family run butcher, greengrocer, chemist, delicatessen, cafes, pubs, gift shops, an excellent library and book shop. There is also a monthly farmers’ market, various clubs and societies to get involved with, a sports centre (at Uplands Academy) and a good local doctors practice and dentist.
Located in an Area of Outstanding Natural Beauty, the surrounding countryside is a delight to drive through and there are many walking and cycling opportunities, not least of which around Bewl Water, which is easily accessible from the town. Wadhurst Park has a network of permissive paths running through its beautiful and extensive grounds, which are a haven for wildlife.
Approximately 7 miles North of Wadhurst is the large Spa town of Royal Tunbridge Wells, providing an extensive shopping centre, the beautiful Pantiles and old High Street area, theatres and various other leisure facilities. This town also has very high achieving grammar schools.
Material Information:
Wealden District Council. Tax Band E (rates are not expected to rise upon completion). Mains Gas, electricity, water and drainage.
The property is believed to be of brick/block and timber construction with a concrete tiled roof (some fiberglass flat roof areas).
We are not aware of any safety issues or cladding issues or any asbestos at the property. The property is located within the High Weald AONB. The title has easements. We suggest you seek legal advice on the title. According to the Government Flood Risk website, there is a very low risk of flooding.
Broadband coverage: According to Ofcom, Superfast broadband should available to the property. Currently there is an ADSL copper line to the house.
According to Ofcom there is limited mobile coverage, best from 02 and Vodafone.
We are not aware of any mining operations in the vicinity or planning permissions for new houses/ extensions at any neighbouring properties.
The property does not have step free access.
B4 B5
EPC Rating: D
Brochures
Brochure- COUNCIL TAXA payment made to your local authority in order to pay for local services like schools, libraries, and refuse collection. The amount you pay depends on the value of the property.Read more about council Tax in our glossary page.
- Band: E
- PARKINGDetails of how and where vehicles can be parked, and any associated costs.Read more about parking in our glossary page.
- Yes
- GARDENA property has access to an outdoor space, which could be private or shared.
- Front garden,Rear garden
- ACCESSIBILITYHow a property has been adapted to meet the needs of vulnerable or disabled individuals.Read more about accessibility in our glossary page.
- Ask agent
Jonas Drive, Wadhurst, TN5
Add an important place to see how long it'd take to get there from our property listings.
__mins driving to your place
Get an instant, personalised result:
- Show sellers you’re serious
- Secure viewings faster with agents
- No impact on your credit score
Your mortgage
Notes
Staying secure when looking for property
Ensure you're up to date with our latest advice on how to avoid fraud or scams when looking for property online.
Visit our security centre to find out moreDisclaimer - Property reference 8b3b8664-61fe-426c-be4d-be139f5e1784. The information displayed about this property comprises a property advertisement. Rightmove.co.uk makes no warranty as to the accuracy or completeness of the advertisement or any linked or associated information, and Rightmove has no control over the content. This property advertisement does not constitute property particulars. The information is provided and maintained by Burnetts, Wadhurst. Please contact the selling agent or developer directly to obtain any information which may be available under the terms of The Energy Performance of Buildings (Certificates and Inspections) (England and Wales) Regulations 2007 or the Home Report if in relation to a residential property in Scotland.
*This is the average speed from the provider with the fastest broadband package available at this postcode. The average speed displayed is based on the download speeds of at least 50% of customers at peak time (8pm to 10pm). Fibre/cable services at the postcode are subject to availability and may differ between properties within a postcode. Speeds can be affected by a range of technical and environmental factors. The speed at the property may be lower than that listed above. You can check the estimated speed and confirm availability to a property prior to purchasing on the broadband provider's website. Providers may increase charges. The information is provided and maintained by Decision Technologies Limited. **This is indicative only and based on a 2-person household with multiple devices and simultaneous usage. Broadband performance is affected by multiple factors including number of occupants and devices, simultaneous usage, router range etc. For more information speak to your broadband provider.
Map data ©OpenStreetMap contributors.




