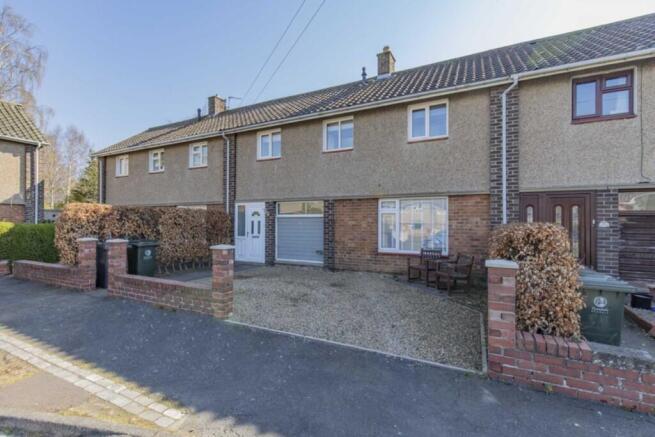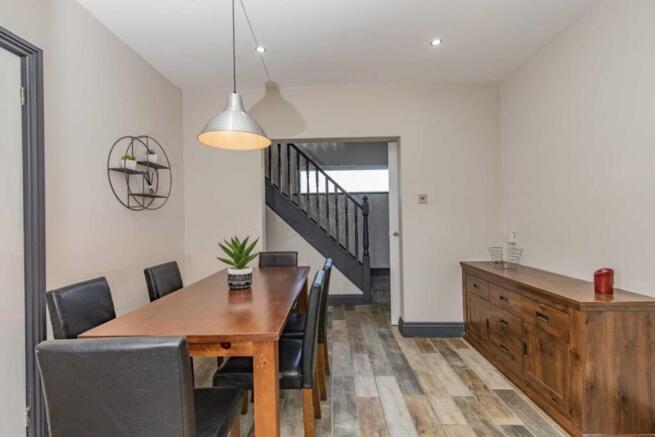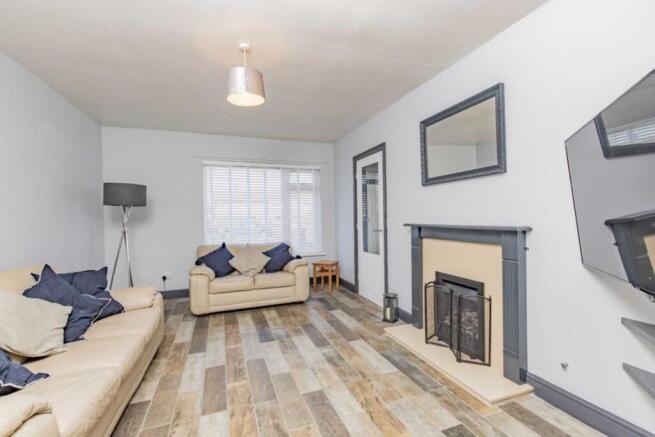Milkwell, Corbridge

Letting details
- Let available date:
- Ask agent
- Deposit:
- Ask agentA deposit provides security for a landlord against damage, or unpaid rent by a tenant.Read more about deposit in our glossary page.
- Min. Tenancy:
- Ask agent How long the landlord offers to let the property for.Read more about tenancy length in our glossary page.
- Let type:
- Long term
- Furnish type:
- Unfurnished
- Council Tax:
- Ask agent
- PROPERTY TYPE
Terraced
- BEDROOMS
3
- SIZE
Ask agent
Description
The central hallway itself has attractive tiled flooring which leads through an open archway into the dining room which provides a spacious area for table and chairs. This in turn has leads through a second open archway to the kitchen creating a lovely open plan feel and ensuring these all feel very bright and airy. In the kitchen there is ample storage in the form of cupboards and drawers, generous work top space, splash back tiling, integrated fridge freezer, dishwasher and double oven as well as five ring gas hob and extractor.
Towards the other end of the inner hallway lies the living room which of a fantastic size. The main focal point is an attractive feature fireplace as well as a large picture window to the front and an open archway into the other part of the extension. It also has French doors out on to the rear gardens offering more natural light and easy external access, perfect for dining outside. Adjacent to the dining room there is a utility and WC; both are beautifully tiled throughout. Within the utility there is plumbing for a washer and dryer, countertop space and additional storage in the form of wall mounted cupboards. The ground floor WC has two-piece white suite with low level WC and small corner basin with storage beneath.
Stairs to the landing provides access to all four rooms on this floor including the main bedroom which has large windows facing the front and rear of the property. There is an extremely generous amount of storage in the form of built in wardrobes. Adjacent to this lies the family bathroom which has an exceptional finish, it is fully tiled and has a contemporary feel with ultra-wide basin with storage beneath, low level WC and shower above bath. There is LED spotlighting to the ceiling and underfloor heating. Of the final two bedrooms, the first is a double with modern laminate flooring and large window providing views over the field behind. The final bedroom is a generous single with views to the front of the property through a uPVC window.
Externally, to the front of the property there is a dropped kerb leading to driveway parking for two vehicles. To the rear there is a good-sized courtyard which has a combination of flagged patio and artificial turf. French doors from the living room lead out to the patio offering the perfect place to entertain or enjoy a coffee in the morning sun.
Council Tax Band | B
EPC | C 69
Services | All mains connected
First month's rent and damage deposit (equivalent to 5 weeks rent) is payable at the start of the tenancy.
First Months Rent and Deposit (equal to 5 weeks rent) is payable at the start of the tenancy.
Holding Deposit (equal to 1 weeks rent) payable on submission of an application form An agent can only retain a holding deposit in certain circumstances:
The tenant fails the Right to Rent check
The tenant provides false or misleading information
The tenant decides not to enter into the tenancy agreement
The tenant fails to make all reasonable steps to enter into the tenancy agreement
The holding deposit will be returned to the tenant if the landlord decides not to rent out the property.
- COUNCIL TAXA payment made to your local authority in order to pay for local services like schools, libraries, and refuse collection. The amount you pay depends on the value of the property.Read more about council Tax in our glossary page.
- Ask agent
- PARKINGDetails of how and where vehicles can be parked, and any associated costs.Read more about parking in our glossary page.
- Driveway
- GARDENA property has access to an outdoor space, which could be private or shared.
- Private garden
- ACCESSIBILITYHow a property has been adapted to meet the needs of vulnerable or disabled individuals.Read more about accessibility in our glossary page.
- Ask agent
Energy performance certificate - ask agent
Milkwell, Corbridge
Add an important place to see how long it'd take to get there from our property listings.
__mins driving to your place
Notes
Staying secure when looking for property
Ensure you're up to date with our latest advice on how to avoid fraud or scams when looking for property online.
Visit our security centre to find out moreDisclaimer - Property reference 780. The information displayed about this property comprises a property advertisement. Rightmove.co.uk makes no warranty as to the accuracy or completeness of the advertisement or any linked or associated information, and Rightmove has no control over the content. This property advertisement does not constitute property particulars. The information is provided and maintained by Anton Estates, Corbridge. Please contact the selling agent or developer directly to obtain any information which may be available under the terms of The Energy Performance of Buildings (Certificates and Inspections) (England and Wales) Regulations 2007 or the Home Report if in relation to a residential property in Scotland.
*This is the average speed from the provider with the fastest broadband package available at this postcode. The average speed displayed is based on the download speeds of at least 50% of customers at peak time (8pm to 10pm). Fibre/cable services at the postcode are subject to availability and may differ between properties within a postcode. Speeds can be affected by a range of technical and environmental factors. The speed at the property may be lower than that listed above. You can check the estimated speed and confirm availability to a property prior to purchasing on the broadband provider's website. Providers may increase charges. The information is provided and maintained by Decision Technologies Limited. **This is indicative only and based on a 2-person household with multiple devices and simultaneous usage. Broadband performance is affected by multiple factors including number of occupants and devices, simultaneous usage, router range etc. For more information speak to your broadband provider.
Map data ©OpenStreetMap contributors.




