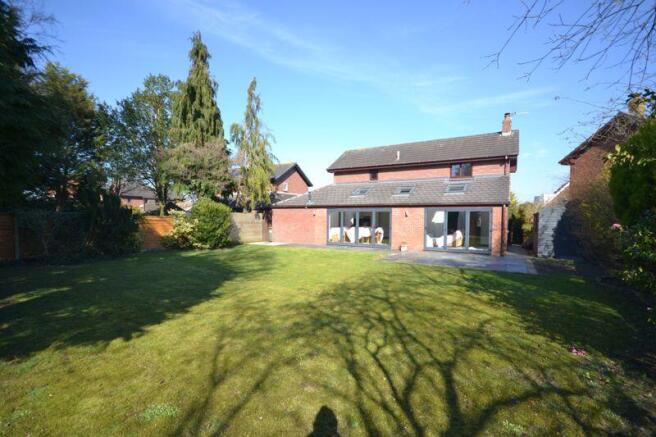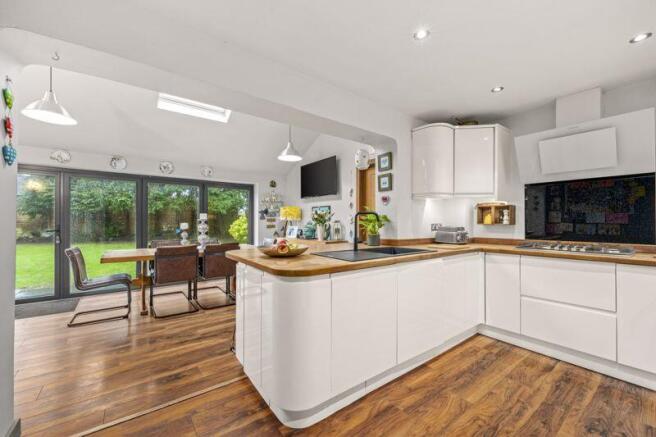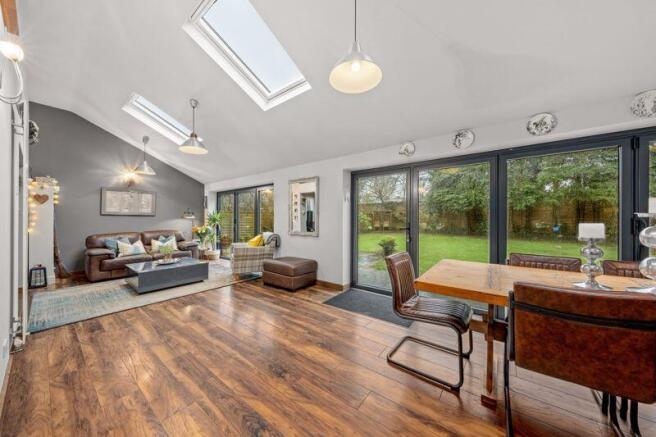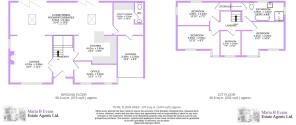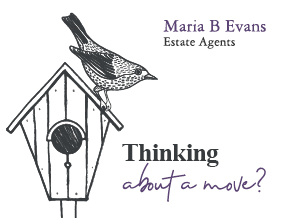
Rectory Close, Croston, PR26 9SH

Letting details
- Let available date:
- Ask agent
- Deposit:
- Ask agentA deposit provides security for a landlord against damage, or unpaid rent by a tenant.Read more about deposit in our glossary page.
- Min. Tenancy:
- Ask agent How long the landlord offers to let the property for.Read more about tenancy length in our glossary page.
- Let type:
- Long term
- Furnish type:
- Ask agent
- Council Tax:
- Ask agent
- PROPERTY TYPE
Detached
- BEDROOMS
4
- BATHROOMS
1
- SIZE
Ask agent
Key features
- Modern, detached extended family residence
- Set on an ever-popular, peaceful cul-de-sac
- Refurbished to provide contemporary accommodation
- Comfortably spacious lounge with log burning stove
- Second reception rooms currently used as a study
- Superb living-dining-kitchen with double bi-folds
- Separate utility room and two-piece cloakroom
- Four bedrooms – three double and one single
- Family bathroom with contemporary four-piece suite
- South facing, enclosed and secluded rear lawn garden
Description
Briefly, the accommodation comprises a hallway with two reception rooms off, a superb L-shaped living dining kitchen, separate utility room, cloakroom, four bedrooms – three double and one single – and a modern four-piece luxury bathroom.
There is driveway parking for three cars and an attached single garage with power, light and personal door to the property.
An overhang open porch shelters the uPVC panelled door which opens into the broad hallway, with timber panelled doors to each of the rooms and a glass-balustrade staircase rises and turns to the first-floor landing and has a storage cupboard beneath.
The comfortably spacious principal lounge has windows to the front and side Elegantly presented, the focal point of the room is the fireplace with log burning stove
From the lounge, a broad opening gives way into the superb, extended, L shaped living-dining-kitchen which features two sets of bi-folding doors across the rear elevation and has four large Velux windows set into the vaulted ceiling, allowing natural light to flow through the whole area. This family hub offers ample space for both lounge and dining suite.
The kitchen space is fitted with a good range of white shaded, high-gloss cabinets incorporating a peninsula unit with breakfast bar and the oak worktops have and inset sink unit with side drainer and mixer tap. Also inset is a five-burner gas hob with splash back and wall-mounted extractor fan, eye-level double oven and grill. Other integrated appliances include a dishwasher and a fridge freezer.
The adjacent utility room has base cabinets and undercounter space for a washing machine and tumble dryer as well as housing the wall mounted Worcester gas central heating boiler. There is a boot room area with coat rack and a door to the single garage with up and over door, power and light. Also, off the utility room is the chicly presented two-piece cloakroom.
The second reception room has a window to the front, a corner window, a pendant and a wall light. The room is currently used as a study and effortlessly has space for a range of office furniture.
The master bedroom has two windows to the front a range of bespoke wardrobes fitted to one wall and there is also space for nightstands.
Bedroom two also has a window to the front, fitted wardrobe. Bedroom three has two rear windows, fitted wardrobe with a dressing table to the side and a built-in high level storage cupboard. Bedroom four is a single room with a window to the front and a pendant light.
Warmed by a ladder-style heated towel rail, the bathroom has opaque windows, stone-effect wall panelling, splash tiling plus coordinating flooring. This forms the backdrop to the white, four-piece contemporary-style suite which comprises a back-to-wall deep bathtub with mixer tap, a large walk-in shower cubicle with glass screen, sprinkler and hand shower, a wall-mounted vanity drawer with inset console wash hand basin.
Set beyond a low retaining wall, the pebbled driveway provides parking space for three cars and leads to the attached, single garage. A side access gate gives way to the large, south facing, secluded and enclosed rear lawn garden which is bordered by mature shrubs and partly walled. An extensive porcelain flagged sun terrace and barbecue area stretches across the rear elevation and almost extends the living space further to into the garden to bid memorable times ahead.
Viewing is strictly by appointment through Maria B Evans Estate Agents
We are reliably informed that the Tenure of the property is Freehold
The Local Authority is Chorley Borough Council
The EPC rating is D
The Council Tax Band is D
The property is served by mains drainage
Please note: Room measurements given in these property details are approximate and are supplied as a guide only. All land measurements are supplied by the Vendor and should be verified by the buyer's solicitor. We would advise that all services, appliances and heating facilities be confirmed in working order by an appropriately registered service company or surveyor on behalf of the buyer as Maria B. Evans Estate Agency cannot be held responsible for any faults found. No responsibility can be accepted for any expenses incurred by prospective purchasers.
Sales Office: 34 Town Road, Croston, PR26 9RB T: Rentals T: W: E:
Company No 8160611 Registered Office: 5a The Common, Parbold, Lancs WN8 7H
Brochures
Full DetailsBrochure- COUNCIL TAXA payment made to your local authority in order to pay for local services like schools, libraries, and refuse collection. The amount you pay depends on the value of the property.Read more about council Tax in our glossary page.
- Band: D
- PARKINGDetails of how and where vehicles can be parked, and any associated costs.Read more about parking in our glossary page.
- Yes
- GARDENA property has access to an outdoor space, which could be private or shared.
- Yes
- ACCESSIBILITYHow a property has been adapted to meet the needs of vulnerable or disabled individuals.Read more about accessibility in our glossary page.
- Ask agent
Rectory Close, Croston, PR26 9SH
Add an important place to see how long it'd take to get there from our property listings.
__mins driving to your place
Notes
Staying secure when looking for property
Ensure you're up to date with our latest advice on how to avoid fraud or scams when looking for property online.
Visit our security centre to find out moreDisclaimer - Property reference 12629525. The information displayed about this property comprises a property advertisement. Rightmove.co.uk makes no warranty as to the accuracy or completeness of the advertisement or any linked or associated information, and Rightmove has no control over the content. This property advertisement does not constitute property particulars. The information is provided and maintained by Maria B Evans Estate Agents, Croston. Please contact the selling agent or developer directly to obtain any information which may be available under the terms of The Energy Performance of Buildings (Certificates and Inspections) (England and Wales) Regulations 2007 or the Home Report if in relation to a residential property in Scotland.
*This is the average speed from the provider with the fastest broadband package available at this postcode. The average speed displayed is based on the download speeds of at least 50% of customers at peak time (8pm to 10pm). Fibre/cable services at the postcode are subject to availability and may differ between properties within a postcode. Speeds can be affected by a range of technical and environmental factors. The speed at the property may be lower than that listed above. You can check the estimated speed and confirm availability to a property prior to purchasing on the broadband provider's website. Providers may increase charges. The information is provided and maintained by Decision Technologies Limited. **This is indicative only and based on a 2-person household with multiple devices and simultaneous usage. Broadband performance is affected by multiple factors including number of occupants and devices, simultaneous usage, router range etc. For more information speak to your broadband provider.
Map data ©OpenStreetMap contributors.
