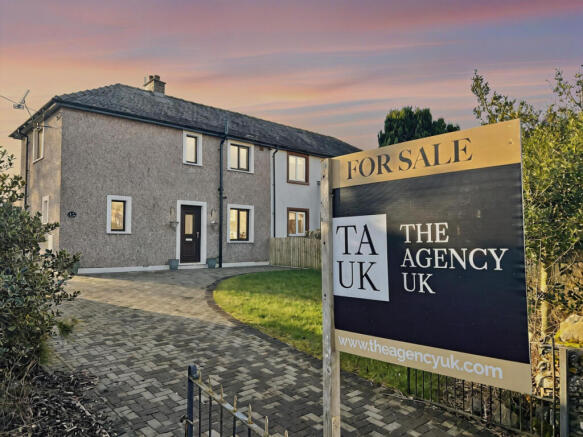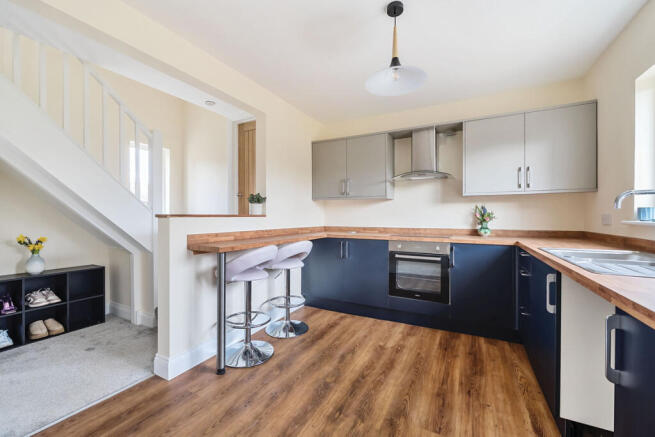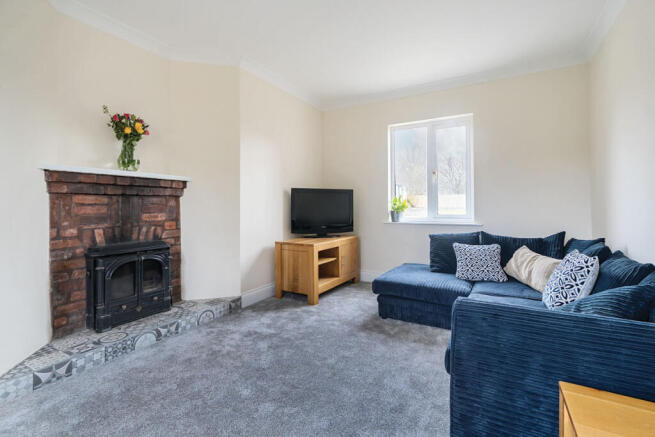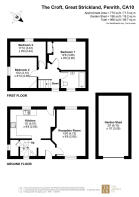
1 The Croft, Great Strickland, Penrith, CA10 3DG

- PROPERTY TYPE
Semi-Detached
- BEDROOMS
3
- BATHROOMS
1
- SIZE
Ask agent
- TENUREDescribes how you own a property. There are different types of tenure - freehold, leasehold, and commonhold.Read more about tenure in our glossary page.
Freehold
Key features
- Perfect Family Home
- Lovely Bright Property
- Recently Renovated Throughout
- Enormous Rear Garden
- Driveway Parking For 3/4 Cars
- Village Location
- Easy access to A6, Penrith & The Eden Valley
- No Chain
Description
As you pull up to the gateway, you are greeted with a substantial paved driveway, able to provide parking for a number of vehicles with the option to extend this via the lawned garden area if required. Edged with established shrubs, dry stone walls and fencing, the front garden offers a degree of privacy and a pleasant view from the front door and living room window.
On going through the front door, step into the hallway, having been recently carpeted and opened up to provide a bright and welcoming space with some useful storage. From here you can access the living room, kitchen, or climb a few steps to the store cupboard before heading up the stairs to the first floor.
Taking a right, head into the living room and take in the natural light that streams in thanks to the dual aspect windows. Whisking your head around, you cannot help but settle your eyes on the fireplace. Featuring a decoratively tiled hearth and brick surround, this multifuel burner with integrated back boiler will provide you with many cosy nights when those chilly nights come along.
Walking back into the hallway, you'll find the kitchen on your right. A spacious and light space thanks to the removal of some of the walls and the large window overlooking the rear garden. Within the kitchen itself, you'll find the newly fitted kitchen suite, finished in a gorgeous navy blue with matching wood effect countertops, it extends around the perimeter of the room before ending in a very useful breakfast bar area. Complete with new appliances, a dual drainer sink looking out over the garden with space and plumbing for a washing machine along with plenty of cupboard space, the kitchen can certainly cater for all your cooking needs!
Ascending the plush carpeted stairs, you'll get to the recently created store room, which houses the electrical system and provides further storage for a number of items as required.
Continuing upwards, you'll reach the equally bright landing area that provides access to the bedrooms, loft and the family bathroom.
Poke your head around the corner and have a look at the new and contemporary bathroom suite that's been installed. Stylishly finished, with chrome, stone effect panelling and that lovely flourish of blue, this three piece suite provides all the elements you would expect from a modern bathroom.
In the room next door, we have the master bedroom, a serene sleeping space complete with large windows looking out to the garden and the open fields beyond. Just imagine waking up on sunny morning and seeing newly born lambs bounding around the field, all from your bed.
On the opposite side of the landing we have bedroom two, a lovely space with views over the village and beyond to the Pennines and next to it bedroom three, a single bedroom that also benefits from those glorious countryside views.
Having finished with the internal rooms, it's time to go downstairs and out through the kitchen door and into the south east facing rear garden. Arguably the jewel in the crown of 1 The Croft, this enormous outside space just keeps on going, complete with side access to the front garden and driveway, a large garden store that could be altered or added to if needed, a generous sized patio area and an expansive area of lawned and chipped garden that could be used for a multitude of purposes. One thing is for certain, compared to most modern homes, your garden will definitely be bigger!
For those more adventurous buyers, if you needed to extend the house (much like your neighbour has previously done), you could do so fairly easily and still be left with plenty of outside space to entertain friends and family.
Away from the house and you'll find yourself in the village itself. Situated a short drive away from Penrith, the A6 and with country roads providing easy access to the rest of the Eden Valley, while you benefit from countryside living you certainly wont feel isolated. With a great community spirit, a fantastic village pub and plenty of well regarded primary schools and further amenities but a short drive away, Great Strickland is the perfect blend of all worlds to relocate too.
Available immediately with no onward chain, 1 The Croft is not one to be missed, so book your viewing in now to fully appreciate what's on offer!
Hall
Living Room
15'5" x 9'8" (4.72m x 2.95m)
Kitchen
14'11" x 9'8" (4.57m x 2.95m)
Landing
Bedroom One
12'7" x 9'6" (3.86m x 2.90m)
Bedroom Two
10'2" x 8'9" (3.10m x 2.69m)
Bedroom Three
11'10" x 8'7" (3.61m x 2.64m)
Bathroom
Garden Shed
20'0" x 10'0" (6.10m x 3.05m)
External
Local Occupancy Clause
Please note that a Cumbria wide local occupancy is applicable on 1 The Croft. Potential purchasers will need to provide evidence during the sales process that they've worked or lived in Cumbria for at least 3 years. There is also a fairly lenient discretionary route available if applicants dont meet the 3 year requirement, but contact us to discuss further.
Tenure
Freehold
Services
Mains Electric, Water & Drainage.
Directions
From Penrith, follow the A6 from Kemplay Roundabout, follow signs for the A6 and Eamont Bridge.
Continue on the A6 through Eamont Bridge towards Clifton and Hackthorpe. Follow the road through the village of Hackthorpe, taking the first signposted left to Great Strickland.
Enter Great Strickland village and follow the road. Go past the Strickland Arms and continue down the road, 1 The Croft can be found on your right, as indicated by our For Sale Board.
Brochures
Brochure 1- COUNCIL TAXA payment made to your local authority in order to pay for local services like schools, libraries, and refuse collection. The amount you pay depends on the value of the property.Read more about council Tax in our glossary page.
- Band: B
- PARKINGDetails of how and where vehicles can be parked, and any associated costs.Read more about parking in our glossary page.
- Yes
- GARDENA property has access to an outdoor space, which could be private or shared.
- Yes
- ACCESSIBILITYHow a property has been adapted to meet the needs of vulnerable or disabled individuals.Read more about accessibility in our glossary page.
- Ask agent
1 The Croft, Great Strickland, Penrith, CA10 3DG
Add an important place to see how long it'd take to get there from our property listings.
__mins driving to your place
Get an instant, personalised result:
- Show sellers you’re serious
- Secure viewings faster with agents
- No impact on your credit score
Your mortgage
Notes
Staying secure when looking for property
Ensure you're up to date with our latest advice on how to avoid fraud or scams when looking for property online.
Visit our security centre to find out moreDisclaimer - Property reference RX536612. The information displayed about this property comprises a property advertisement. Rightmove.co.uk makes no warranty as to the accuracy or completeness of the advertisement or any linked or associated information, and Rightmove has no control over the content. This property advertisement does not constitute property particulars. The information is provided and maintained by TAUK, Covering Nationwide. Please contact the selling agent or developer directly to obtain any information which may be available under the terms of The Energy Performance of Buildings (Certificates and Inspections) (England and Wales) Regulations 2007 or the Home Report if in relation to a residential property in Scotland.
*This is the average speed from the provider with the fastest broadband package available at this postcode. The average speed displayed is based on the download speeds of at least 50% of customers at peak time (8pm to 10pm). Fibre/cable services at the postcode are subject to availability and may differ between properties within a postcode. Speeds can be affected by a range of technical and environmental factors. The speed at the property may be lower than that listed above. You can check the estimated speed and confirm availability to a property prior to purchasing on the broadband provider's website. Providers may increase charges. The information is provided and maintained by Decision Technologies Limited. **This is indicative only and based on a 2-person household with multiple devices and simultaneous usage. Broadband performance is affected by multiple factors including number of occupants and devices, simultaneous usage, router range etc. For more information speak to your broadband provider.
Map data ©OpenStreetMap contributors.






