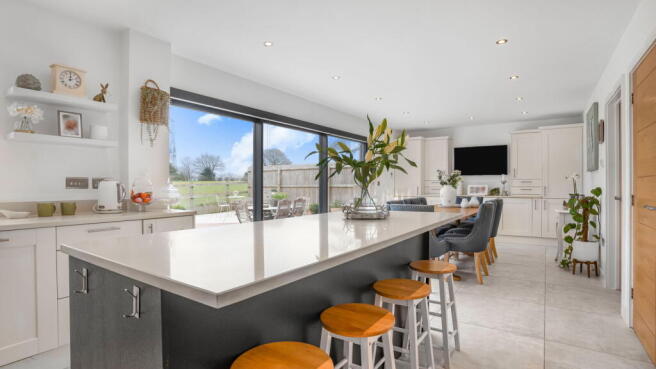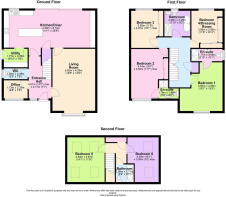Four Oaks, Sutton Coldfield, West Midlands, B75 5JL

- PROPERTY TYPE
Detached
- BEDROOMS
6
- BATHROOMS
4
- SIZE
2,087 sq ft
194 sq m
- TENUREDescribes how you own a property. There are different types of tenure - freehold, leasehold, and commonhold.Read more about tenure in our glossary page.
Freehold
Key features
- Six true double bedrooms across three floors — no fillers, all function.
- Four sleek bathrooms, including two luxurious en-suites.
- 28ft+ kitchen/diner with triple sliders straight onto the garden.
- Separate utility + dedicated office — built for modern life.
- Wider garage + big driveway — room for all the gear and guests.
- Rear garden with open field views across protected Green Belt.
- Air source heat pump, solar + battery — eco living done right.
- High-end finishes throughout — clean, cohesive and considered.
- Prime location near Arthur Terry, Mere Green and two stations.
- Chain Free can be discussed.
Description
An elevated six-bedroom eco-home with field views, high-end finishes, and real lifestyle appeal.
The Outlook is Better from Here
Positioned along the gently rising curve of Oak View Rise — an exclusive collection of contemporary homes in the heart of Four Oaks — sits No. 7: an elegant, high-spec six-bedroom detached home that offers space, privacy and views across protected Green Belt land.
While not quite the highest on the drive, its elevated spot delivers both presence and perspective, and the outlook to the rear — across open fields owned by the Church Commissioners — creates a feeling of openness that few homes in the area can offer.
Welcome to 7 Oak View Rise — a home that invites you to grow, entertain, and settle for nothing less.
Built in 2021, Refined Since Day One
Completed in October 2021 by Aspire2Homes and occupied by the current owners since new, this is a home that’s had the benefit of gentle, thoughtful living. The layout has been tested and loved. The finish has been kept in exceptional condition. And any early teething issues are long gone. It’s ready, settled, and already proves itself as a space that works just as beautifully in real life as it does on paper.
The Build
Constructed by Aspire2Homes — a developer known for their balance of modern design and eco-conscious construction — this home blends clean-lined architecture with low-impact living.
• Air Source Heat Pump
• Solar Panels
• Battery Storage System
Together, these systems significantly reduce energy costs, lower your carbon footprint, and future-proof the home for years to come. It’s high performance with high-end comfort.
The Setting
Tucked into an elevated section of this peaceful, private road, 7 Oak View Rise is part of a close-knit, aspirational community. You’re just minutes from:
• Arthur Terry Secondary School — one of the area’s most sought-after catchments.
• Mere Green — a thriving hub of independent restaurants, bars, and boutique shopping.
• Butlers Lane & Blake Street train stations — making commutes into Birmingham, Lichfield, or further afield easy and stress-free.
This location delivers the best of both worlds: calm and convenience.
The Arrival
Curb appeal is instant. A wider-than-average driveway provides parking for multiple vehicles, and the upgraded extra-wide garage door makes life more practical every single day. Whether it’s wide cars, bikes, or buggies — it all fits.
Step inside, and the hall sets the tone: bright, wide and welcoming.
To the left is a dedicated home office, perfect for hybrid or remote work. The cloakroom WC keeps things practical — positioned neatly adjacent for minimal disruption and maximum function.
The Living Spaces
This is where the home really opens up.
At the rear, the 28ft kitchen/diner is a showpiece in scale and style. Sleek cabinetry, integrated appliances, and premium materials define the space — but it’s the triple sliding glazed doors that steal the show, framing a garden that looks out across protected Green Belt fields.
From weekday chaos to Sunday morning calm, this kitchen adapts to it all — and it’s more than big enough for a full-size dining table, sociable island moments, or late-night wine chats while the kids sleep upstairs.
The utility room, tucked just off the kitchen, keeps life flowing smoothly. Dirty boots, laundry piles, and the day-to-day mess? Out of sight, out of mind.
Across the hallway, the living room delivers warmth and comfort, with space for full-sized sofas and the kind of layout that allows grown-up evenings to feel separate without being shut away.
The Bedrooms
On the first floor, four generous bedrooms are arranged around a central landing:
• Bedroom 1 – A spacious principal suite with a beautiful en-suite shower room.
• Bedroom 2 – Another large double with its own en-suite, ideal for guests or growing children.
• Bedroom 3 – Well-sized, bright, and versatile — works beautifully as a child’s room or guest space.
• Bedroom 4 – Currently used as a dressing room, but absolutely a full double bedroom in its own right — no compromise here.
A sleek family bathroom serves Bedrooms 3 and 4, with a consistent, timeless finish that’s both stylish and practical.
On the second floor, two further doubles — Bedrooms 5 and 6 — offer quiet retreat and flexibility, perfect for teenagers, visiting family, or even creating a home gym or creative studio. A fourth bathroom sits conveniently between them, completing the floor.
The Garden & Views
Outside, the rear garden is a real highlight.
Private, level, and easily maintained — it’s a great space for kids to run around, pets to play, or adults to unwind. But what sets it apart is the open view beyond, across rolling Green Belt fields owned by the Church Commissioners.
It’s a natural, unspoilt backdrop that brings space and serenity to your everyday — not something many new-builds can genuinely claim.
Interior Style & Finish
Throughout the home, Aspire2Homes’ attention to detail shines.
• High ceilings and wide doorways for a light, airy feel.
• Brushed chrome hardware and sleek fittings.
• Neutral, consistent tones that will suit any taste or style.
• Bathrooms finished with premium tiling and contemporary sanitaryware.
• Spotlights, fitted storage, and clean-lined skirting boards complete the look.
This is a home you can walk into and feel instantly settled — no paintbrushes or upgrades needed.
Why This Home?
Because it isn’t just spacious — it’s smart.
Because it isn’t just beautiful — it’s built to last.
Because it doesn’t just look elevated — it lives that way too.
This is a home that delivers where it counts: energy efficiency, generous proportions, practical layout, and a location that ticks every box for families, commuters and lifestyle-seekers alike.
Final Word
7 Oak View Rise doesn’t need to shout. It sits calmly, confidently — elevated in more ways than one.
It’s been thoughtfully built, beautifully kept, and is now ready for its next chapter with owners who’ll appreciate everything it offers.
A home to live in, grow in, and be proud of. Book your viewing and feel it for yourself.
Brochures
Brochure 1- COUNCIL TAXA payment made to your local authority in order to pay for local services like schools, libraries, and refuse collection. The amount you pay depends on the value of the property.Read more about council Tax in our glossary page.
- Band: G
- PARKINGDetails of how and where vehicles can be parked, and any associated costs.Read more about parking in our glossary page.
- Garage,Driveway,Off street,EV charging,Private
- GARDENA property has access to an outdoor space, which could be private or shared.
- Yes
- ACCESSIBILITYHow a property has been adapted to meet the needs of vulnerable or disabled individuals.Read more about accessibility in our glossary page.
- Level access
Energy performance certificate - ask agent
Four Oaks, Sutton Coldfield, West Midlands, B75 5JL
Add an important place to see how long it'd take to get there from our property listings.
__mins driving to your place
Get an instant, personalised result:
- Show sellers you’re serious
- Secure viewings faster with agents
- No impact on your credit score
Your mortgage
Notes
Staying secure when looking for property
Ensure you're up to date with our latest advice on how to avoid fraud or scams when looking for property online.
Visit our security centre to find out moreDisclaimer - Property reference S1251485. The information displayed about this property comprises a property advertisement. Rightmove.co.uk makes no warranty as to the accuracy or completeness of the advertisement or any linked or associated information, and Rightmove has no control over the content. This property advertisement does not constitute property particulars. The information is provided and maintained by YOU ME AND PROPERTY, West Midlands. Please contact the selling agent or developer directly to obtain any information which may be available under the terms of The Energy Performance of Buildings (Certificates and Inspections) (England and Wales) Regulations 2007 or the Home Report if in relation to a residential property in Scotland.
*This is the average speed from the provider with the fastest broadband package available at this postcode. The average speed displayed is based on the download speeds of at least 50% of customers at peak time (8pm to 10pm). Fibre/cable services at the postcode are subject to availability and may differ between properties within a postcode. Speeds can be affected by a range of technical and environmental factors. The speed at the property may be lower than that listed above. You can check the estimated speed and confirm availability to a property prior to purchasing on the broadband provider's website. Providers may increase charges. The information is provided and maintained by Decision Technologies Limited. **This is indicative only and based on a 2-person household with multiple devices and simultaneous usage. Broadband performance is affected by multiple factors including number of occupants and devices, simultaneous usage, router range etc. For more information speak to your broadband provider.
Map data ©OpenStreetMap contributors.





