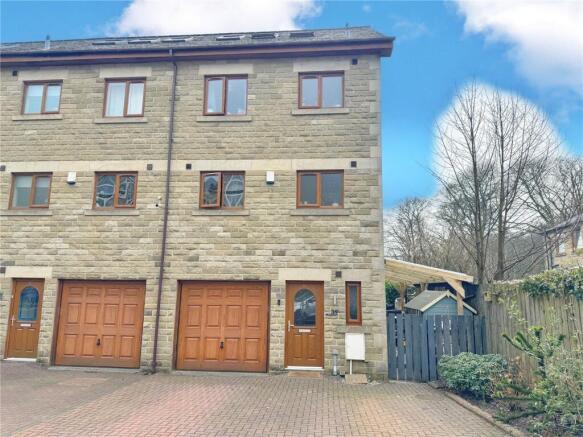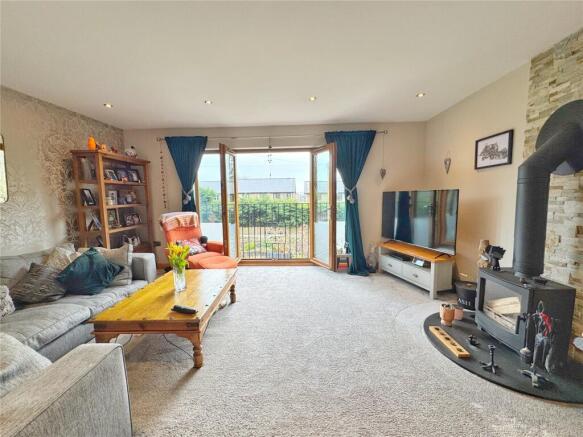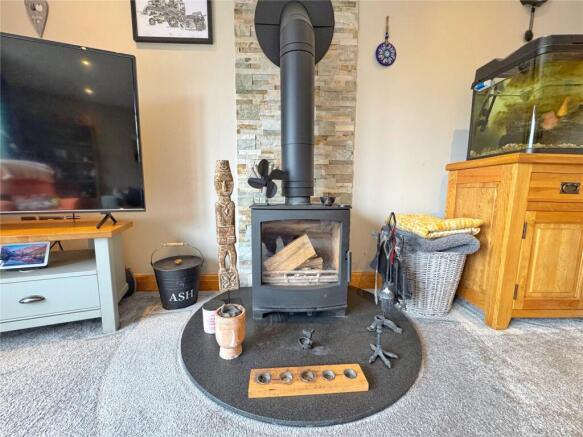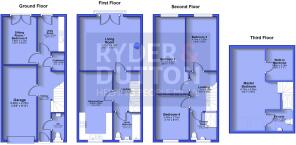
Forest Bank Court, Crawshawbooth, Rossendale, BB4

- PROPERTY TYPE
End of Terrace
- BEDROOMS
5
- BATHROOMS
2
- SIZE
1,808 sq ft
168 sq m
- TENUREDescribes how you own a property. There are different types of tenure - freehold, leasehold, and commonhold.Read more about tenure in our glossary page.
Freehold
Key features
- Large 1808 Square Foot Town House.
- Stunning 4/5 Bedroom family accommodation.
- 3 Bathrooms.
- Integral Garage.
- Landscaped garden.
- Very popular Village location.
- EPC C.
- FREEHOLD
- COUNCIL TYAX BAND D.
Description
Ground Floor – A Versatile & Practical Space A PVC double-glazed oak-effect entrance door welcomes you into a bright and spacious entrance hallway, where contemporary design meets everyday practicality. This generous reception area includes a cloak cupboard, offering ample storage for coats, shoes, and outdoor essentials. To the right of the hallway is a convenient ground-floor W/C, fitted with a modern dual-flush W/C and a wall-mounted wash basin, making it an ideal addition for guests and family use. Further along the hallway, you will find a well-equipped utility room, providing dedicated space for a washing machine, tumble dryer, and additional storage—an essential feature for busy households. A versatile sitting room, currently used as a second lounge, enjoys French doors leading directly to the landscaped rear garden, filling the space with natural light and offering a seamless indoor-outdoor connection. This room presents the flexibility to serve as a fifth bedroom, a home office, a playroom, or a guest suite, catering to the diverse needs of modern family living. The integral garage can be accessed via an internal pedestrian door, offering secure parking and storage. Additionally, this space has potential for conversion into an additional bedroom, home gym, or office, subject to the necessary planning permissions.
First Floor – Stylish Living & Entertaining Spaces Ascending the staircase to the first floor, you are greeted by an impressive and elegantly appointed main living area. Featuring a stunning Juliet balcony overlooking the landscaped rear garden, this bright and airy space provides a serene and inviting atmosphere—perfect for relaxing with family or entertaining guests. A modern multi-fuel burner adds warmth and character to the room, enhancing its cozy yet sophisticated ambiance. Adjacent to the lounge is a contemporary open-plan kitchen diner, designed to be the heart of the home. This beautifully crafted space boasts a bespoke range of high-gloss wall and base units, premium granite worktops, and a comprehensive selection of integrated appliances, including an oven, hob, extractor fan, dishwasher, and fridge-freezer. There is ample space for dining and socializing, making it the perfect setting for family meals or hosting dinner parties. Completing this floor is a modern three-piece family bathroom, comprising a panelled bath with overhead shower, pedestal wash basin, and W/C, all finished with contemporary tiling and sleek fittings.
Second Floor – Three Spacious Bedrooms & Family Shower Room The second floor is home to three generously proportioned bedrooms, all thoughtfully designed to provide comfort and functionality. Each bedroom benefits from large windows, stylish décor, and ample space for freestanding furniture, creating bright and airy retreats. A modern three-piece shower room serves this level, featuring a shower cubicle, pedestal wash basin, and W/C, all enhanced by sleek tiling and contemporary fixtures.
Third Floor – Luxurious Master Suite The entire top floor is dedicated to a magnificent master suite, designed as a tranquil and private sanctuary. Set beneath a vaulted ceiling, this impressive space is illuminated by two Velux roof windows, flooding the room with natural light. A standout feature of the master suite is the expansive American-style walk-in wardrobe, offering exceptional storage space for clothing, accessories, and personal belongings. The stylish en-suite bathroom is beautifully appointed, featuring a direct-feed shower unit, a wall-mounted wash basin, a dual-flush W/C, a heated towel rail, tiled flooring and walls, spotlights, and an integrated extractor fan for added comfort. This elegant and secluded retreat provides the perfect balance of luxury and functionality.
External Features – Private & Landscaped Outdoor Space Nestled within an exclusive private development, the property is positioned on a private access road shared only with a handful of neighbouring homes, ensuring peace and privacy. The front of the property offers ample off-road parking via a block-paved hardstanding, as well as access to the integral garage. To the rear, the landscaped garden is a true highlight, offering a serene and well-designed outdoor space. With a combination of decked patio areas, manicured lawns, and carefully curated planting, this low-maintenance garden is perfect for outdoor dining, entertaining, or simply unwinding in a peaceful setting.
Prime Location – Excellent Amenities & Transport Links Located in the heart of Crawshawbooth, this stunning home is just a two-minute walk from the village centre, offering an excellent selection of independent shops, cafes, restaurants, and local amenities. Additionally, the property is within proximity to Rawtenstall’s vibrant town centre, where residents can enjoy an even wider variety of bars, boutiques, supermarkets, and leisure facilities. For commuters, the X43 bus route—providing direct connections between Manchester and Burnley—is just a stone’s throw away, offering seamless access to city life while enjoying the benefits of countryside living. Families will also appreciate the property’s proximity to highly regarded schools, picturesque walking trails, and a range of outdoor recreational opportunities.
A Stunning Family Home – Viewing Highly Recommended This impressive 4/5 bedroom, three-bathroom residence offers exceptional living space, contemporary interiors, and a sought-after location, making it the perfect choice for growing families, professionals, or those seeking a spacious and elegant home in a charming village setting.
Early viewing is highly recommended to fully appreciate the quality and lifestyle this home has to offer.
Brochures
Web Details- COUNCIL TAXA payment made to your local authority in order to pay for local services like schools, libraries, and refuse collection. The amount you pay depends on the value of the property.Read more about council Tax in our glossary page.
- Band: D
- PARKINGDetails of how and where vehicles can be parked, and any associated costs.Read more about parking in our glossary page.
- Yes
- GARDENA property has access to an outdoor space, which could be private or shared.
- Yes
- ACCESSIBILITYHow a property has been adapted to meet the needs of vulnerable or disabled individuals.Read more about accessibility in our glossary page.
- Ask agent
Forest Bank Court, Crawshawbooth, Rossendale, BB4
Add an important place to see how long it'd take to get there from our property listings.
__mins driving to your place
Get an instant, personalised result:
- Show sellers you’re serious
- Secure viewings faster with agents
- No impact on your credit score

Your mortgage
Notes
Staying secure when looking for property
Ensure you're up to date with our latest advice on how to avoid fraud or scams when looking for property online.
Visit our security centre to find out moreDisclaimer - Property reference RAW250126. The information displayed about this property comprises a property advertisement. Rightmove.co.uk makes no warranty as to the accuracy or completeness of the advertisement or any linked or associated information, and Rightmove has no control over the content. This property advertisement does not constitute property particulars. The information is provided and maintained by Ryder & Dutton, Rawtenstall & Rossendale. Please contact the selling agent or developer directly to obtain any information which may be available under the terms of The Energy Performance of Buildings (Certificates and Inspections) (England and Wales) Regulations 2007 or the Home Report if in relation to a residential property in Scotland.
*This is the average speed from the provider with the fastest broadband package available at this postcode. The average speed displayed is based on the download speeds of at least 50% of customers at peak time (8pm to 10pm). Fibre/cable services at the postcode are subject to availability and may differ between properties within a postcode. Speeds can be affected by a range of technical and environmental factors. The speed at the property may be lower than that listed above. You can check the estimated speed and confirm availability to a property prior to purchasing on the broadband provider's website. Providers may increase charges. The information is provided and maintained by Decision Technologies Limited. **This is indicative only and based on a 2-person household with multiple devices and simultaneous usage. Broadband performance is affected by multiple factors including number of occupants and devices, simultaneous usage, router range etc. For more information speak to your broadband provider.
Map data ©OpenStreetMap contributors.





