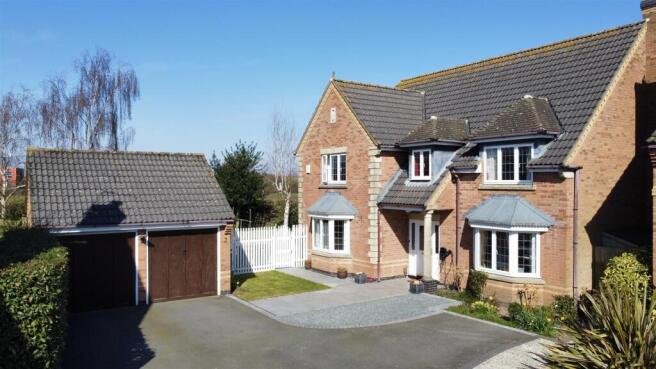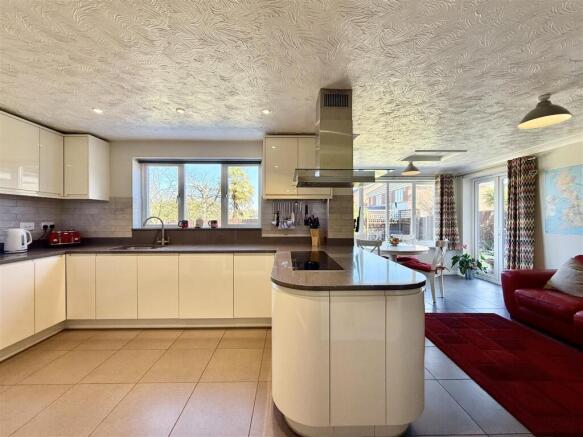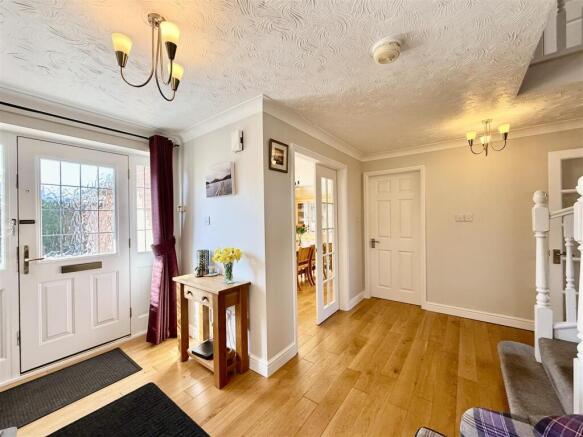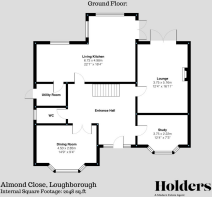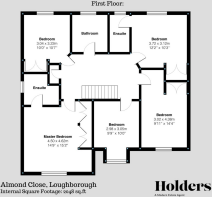
Almond Close, Loughborough

- PROPERTY TYPE
Detached
- BEDROOMS
5
- BATHROOMS
3
- SIZE
Ask agent
- TENUREDescribes how you own a property. There are different types of tenure - freehold, leasehold, and commonhold.Read more about tenure in our glossary page.
Freehold
Description
One of the towns most popular and sought after places to live with excellent primary and secondary schools within easy walking distance with countryside walks just a stones throw away this location is highly regarded and the property itself is one of just two of this particular design and offers a particularly impressive plot and position which will become evident upon viewing.
ENTRANCE HALL
4.29m x 4.27m max (14' 1" x 14' 0") A lovely spacious reception space area with useful under-stairs cloaks/store and semi open-plan winding staircase with double 'bull- nosed' step to the property's part-galleried first floor landing, with doors off to the study, lounge, family room, kitchen and at the side to:
GROUND FLOOR W/C
2.34m x 0.89m (7' 8" x 2' 11") With two-piece white suite comprising contemporary washbasin with storage and tiled splash-back and close-coupled WC with concealed cistern unit to match.
DINING ROOM
4.50m x 2.85m min (14' 9" x 9' 4") Dimensions exclude walk-in uPVC double-glazed bay window to front, ceiling with light point. Again a generously proportioned room which could be utilised as formal dining, second sitting room, play room and a host of other uses as required.
LOUNGE
5.16m x 3.73m (16' 11" x 12' 3") The property's main reception room having a coved ceiling with two light points and feature fireplace, two pendant light points, two central heating radiators and uPVC double-glazed French doors with side screens overlooking the rear garden.
STUDY
3.75m x 2.22m min (12' 4" x 7' 3") Dimensions exclude the depth of the double-glazed walk-in bay window to the property's front elevation, ceiling with light point, radiator, telephone point. A spacious home office which is certainly large enough for a variety of purposes to include playroom and snug sitting room.
KITCHEN AREA
Complete with underfloor heating throughout the living kitchen and extending to the utility area, being fitted with a comprehensive range of base and eye-level storage units with contrasting work surfaces extending to a breakfast bar peninsular, in-built dishwasher, induction hob, dual oven/grill and adjacent refrigerator and freezer unit, display cabinets, shelving and storage, pelmet down-lighting and UPVC double-glazed window affording views to the rear garden, access off to the utility room.
LIVING KITCHEN/DINER
6.73m x 4.96m overall (22' 1" x 16' 3") An impressive room allowing lots of space for dining with enough room to give potential for seating space creating the modern living-kitchen space so desirable in todays world. The Dining/seating space offers ample room with French doors and side screens to the garden and additional glazing to either side creating a fantastic aspect to the rear.
UTILITY ROOM
2.34m x 1.76m (7' 8" x 5' 9") Fitted to match the kitchen with space beneath the work surface for washer and dryer, inset sink and drainer and door with double-glazed window to the property's side garden and patio space.
FIRST FLOOR LANDING
5.22m max x 2.05m (17' 2" x 6' 9") With loft access hatch, two ceiling light points and radiator with spindle balustrade overlooking the staircase and part of the hall below, access doors to all five bedrooms and the family bathroom. A further door gives access to a useful built-in airing cupboard with hot water cylinder.
MASTER BEDROOM
4.62m x 4.50m max (15' 2" x 14' 9") with 10 door fitted wardrobe for storage, uPVC double-glazed window to the property's front elevation, radiator, ceiling light point and door off to:
EN-SUITE SHOWER ROOM 1
2.43m x 1.64m (8' 0" x 5' 5") With modern suite comprising double-size fully-tiled shower cubicle, WC and pedestal washbasin, towel radiator, down-light and extractor to the ceiling and obscure uPVC double-glazed window to the property's side elevation.
BEDROOM TWO
3.72m x 3.12m (12' 2" x 10' 3") Dimensions exclude recess with fitted two-door wardrobe, ceiling light point, radiator and uPVC double-glazed window to the rear garden. Door off to:
EN-SUITE SHOWER ROOM 2
2.33m x 1.33m (7' 8" x 4' 4") With modern three-piece suite comprising full width double shower cubicle, washbasin and close-coupled WC with radiator, shaver socket, extractor, down-lights and obscure uPVC double-glazed window to the property's rear elevation.
BEDROOM THREE
4.38m max x 3.02m (14' 4" x 9' 11") Dimensions incorporate a two-door wardrobe, ceiling light point, radiator and uPVC double-glazed window to the property's front elevation.
BEDROOM FOUR
3.22m x 3.04m (10' 7" x 10' 0") Dimensions exclude recess with fitted three-door wardrobe, ceiling light point, radiator and uPVC double-glazed window overlooking the rear garden.
BEDROOM FIVE
3.05m x 2.98m (10' 0" x 9' 9") Dimensions exclude the Dorma recess with uPVC double-glazed window to the property's front elevation, with fitted three-door wardrobe.
FAMILY BATHROOM
With four-piece modern suite comprising bath, separate walk in shower, washbasin with storage and close-coupled WC, towel radiator, shaver socket, down-lights and extractor and obscure uPVC double-glazed window to the property's rear elevation.
GARDENS & PLOT
The property is notable for both its unique positioning with no near roadside neighbours and, in particular the impressive garden plot which is far larger than many locally and offers parking and gardens to the front with an EV point and the Detached Double Garage situated to the front left hand side of the plot. A substantial side garden with patio, planting area and decked space with a pergola leads to the rear garden which is sizeable with flat and level lawn, second patio area and mature plants and bushes giving a pleasant and private outlook.
Disclaimer - 1. Intending purchasers will be asked to produce identification documentation.
2. While we endeavour to make our sales particulars fair, accurate, and reliable, they are only a general guide to the property.
3. The measurements indicated are supplied for guidance only and, as such, must be considered incorrect.
4. Please note we have not tested the services or any of the equipment or appliances in this property; accordingly, we strongly advise prospective buyers to commission their survey or service reports before finalising their offer to purchase.
5. These particulars are issued in good faith but do not constitute representations of fact or form part of any offer or contract. The matters referred to in these particulars should be independently verified by prospective buyers. Neither Holders Estate Agents nor its agents have any authority to make or give any representation or warranty concerning this property.
Brochures
Almond Close, LoughboroughBrochure- COUNCIL TAXA payment made to your local authority in order to pay for local services like schools, libraries, and refuse collection. The amount you pay depends on the value of the property.Read more about council Tax in our glossary page.
- Band: F
- PARKINGDetails of how and where vehicles can be parked, and any associated costs.Read more about parking in our glossary page.
- Yes
- GARDENA property has access to an outdoor space, which could be private or shared.
- Yes
- ACCESSIBILITYHow a property has been adapted to meet the needs of vulnerable or disabled individuals.Read more about accessibility in our glossary page.
- Ask agent
Energy performance certificate - ask agent
Almond Close, Loughborough
Add an important place to see how long it'd take to get there from our property listings.
__mins driving to your place
Get an instant, personalised result:
- Show sellers you’re serious
- Secure viewings faster with agents
- No impact on your credit score

Your mortgage
Notes
Staying secure when looking for property
Ensure you're up to date with our latest advice on how to avoid fraud or scams when looking for property online.
Visit our security centre to find out moreDisclaimer - Property reference 33760210. The information displayed about this property comprises a property advertisement. Rightmove.co.uk makes no warranty as to the accuracy or completeness of the advertisement or any linked or associated information, and Rightmove has no control over the content. This property advertisement does not constitute property particulars. The information is provided and maintained by Holders Estate Agents, Loughborough. Please contact the selling agent or developer directly to obtain any information which may be available under the terms of The Energy Performance of Buildings (Certificates and Inspections) (England and Wales) Regulations 2007 or the Home Report if in relation to a residential property in Scotland.
*This is the average speed from the provider with the fastest broadband package available at this postcode. The average speed displayed is based on the download speeds of at least 50% of customers at peak time (8pm to 10pm). Fibre/cable services at the postcode are subject to availability and may differ between properties within a postcode. Speeds can be affected by a range of technical and environmental factors. The speed at the property may be lower than that listed above. You can check the estimated speed and confirm availability to a property prior to purchasing on the broadband provider's website. Providers may increase charges. The information is provided and maintained by Decision Technologies Limited. **This is indicative only and based on a 2-person household with multiple devices and simultaneous usage. Broadband performance is affected by multiple factors including number of occupants and devices, simultaneous usage, router range etc. For more information speak to your broadband provider.
Map data ©OpenStreetMap contributors.
