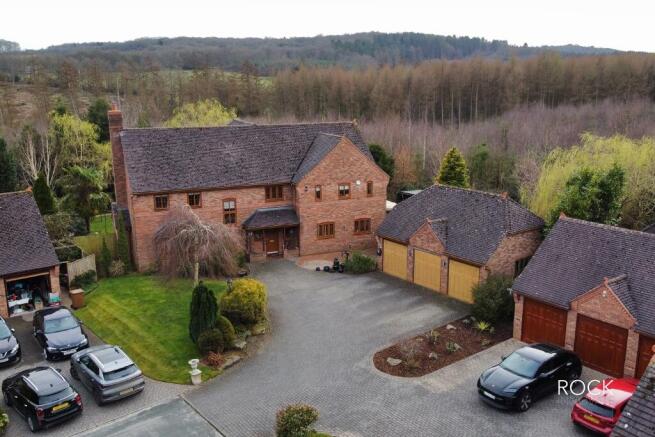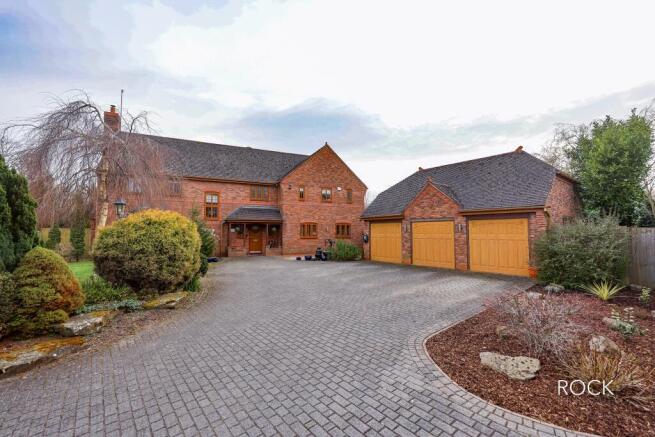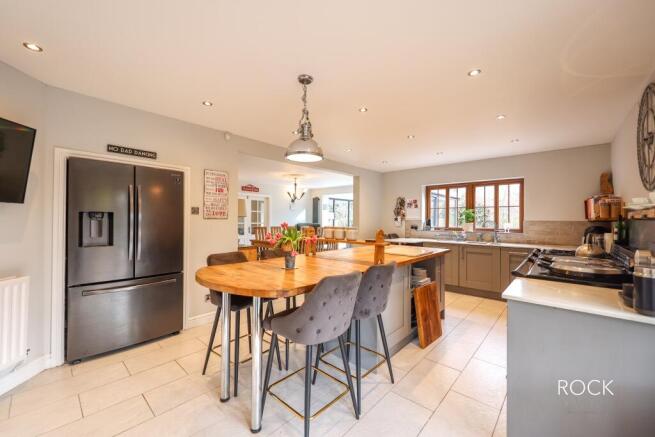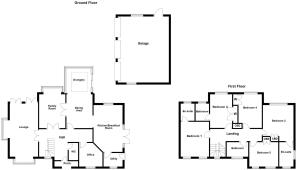Lower Way, Rugeley, Staffordshire, WS15

- PROPERTY TYPE
Detached
- BEDROOMS
5
- BATHROOMS
4
- SIZE
3,206 sq ft
298 sq m
- TENUREDescribes how you own a property. There are different types of tenure - freehold, leasehold, and commonhold.Read more about tenure in our glossary page.
Freehold
Key features
- Situated Within Quaint Village on Edge of Cannock Chase
- Private & Hidden Cup-De-Sac Setting
- Welcoming Entrance Hall
- Spacious Living Room
- Open Aspect Kitchen / Dining / Family Area
- Separate Sitting Room & Office
- Laundry Room & Guest Cloakroom
- Five Bedrooms & Four Bathrooms
- Wrap Around Garden
- Tripple Garage & Driveway
Description
The Fore
To the fore, a block-paved driveway provides ample parking and leads to a triple garage with electronically operated doors. The property sits behind a charming open-sided storm porch that welcomes you into a bright and spacious entrance hallway, where parquet-style flooring and a handcrafted staircase set the tone for the elegance found throughout. A built-in coat cupboard offers practical storage, and a guest cloakroom/WC adds convenience. To the left, the drawing room enjoys a window seat overlooking the foregarden and two sets of French doors opening onto the rear patio, while a striking Inglenook fireplace with a gas inset and stone surround creates a cosy ambiance. Across the hall, double doors lead to a generous games room with a walk-in bay window, which flows seamlessly into the formal dining area. A separate study provides a peaceful workspace ideal for home working.
Ground Floor
The ground floor continues into the heart of the home, an open-plan kitchen, family, and breakfast room designed for both style and functionality. Featuring a central island, high-end integrated appliances, and a six-oven Aga, this space is a dream for any culinary enthusiast. Adjoining the kitchen is a beautifully remodelled orangery with a feature glass roof and panoramic garden views, making it a stunning family room. Large sliding doors provide access to a paved patio with an outdoor bar and kitchen, ideal for alfresco dining and entertaining. A well-equipped utility room connects directly to the garage and driveway, ensuring practical day-to-day living, while a guest WC completes the downstairs accommodation.
Living Room - 4.67m x 7.37m (15' 4" x 24' 2")
Open Breakfast Kitchen - 6.48m x 3.66m (21' 3" x 12' 0")
Dining Area - 3.53m x 5.05m (11' 7" x 16' 7")
Orangey - 2.82m x 3.53m (9' 3" x 11' 7")
Family Room - 3.89m x 5.82m (12' 9" x 19' 1")
Laundry Room - 2.44m x 1.91m (8' 0" x 6' 3")
Office - 3.35m x 3.15m (11' 0" x 10' 4")
Guest Cloakroom - 1.91m x 1.02m (6' 3" x 3' 4")
First Floor
Upstairs, a galleried landing bathed in natural light leads to five thoughtfully designed bedrooms. The principal bedroom offers spacious built-in wardrobes and a luxurious en-suite bathroom complete with his-and-hers sinks. Bedrooms two and three both enjoy en-suite shower rooms and fitted wardrobes, while bedrooms four and five offer additional built-in storage. A well-appointed family bathroom with a corner bathtub serves the remaining rooms, creating a comfortable and flexible layout for family life.
Bedroom One - 4.70m x 4.67m (15' 5" x 15' 4")
Bedroom One En-Suite - 2.54m x 2.46m (8' 4" x 8' 1")
Bedroom Two - 4.88m x 3.71m (16' 0" x 12' 2")
Bedroom Two En-Suite - 2.90m x 2.06m (9' 6" x 6' 9")
Bedroom Three - 3.53m x 4.67m (11' 7" x 15' 4")
Bedroom Three En-Suite - 2.13m x 2.64m (7' 0" x 8' 8")
Bedroom Four - 4.67m x 3.35m (15' 4" x 11' 0")
Bedroom Five - 3.73m x 2.92m (12' 3" x 9' 7")
Family Bathroom - 2.64m x 3.05m (8' 8" x 10' 0")
The Rear
To the rear, the beautifully maintained garden offers a tranquil retreat, bordered by mature trees and enhanced by a fixed awning canopy over the stone-paved patio and courtyard. A large lawn leads to a gate that opens into the surrounding woodland, seamlessly connecting the home with nature. Whether hosting summer gatherings at the outdoor bar or enjoying a quiet morning with birdsong in the background, the garden provides an idyllic setting for relaxation and recreation.
Tenure
We have been advised that this property is freehold, however, prospective buyers are advised to verify the position with their solicitor / legal representative.
Anti Money Laundering
In accordance with the most recent Anti Money Laundering Legislation, buyers will be required to provide proof of identity and address to Rock Innovate Limited once an offer has been submitted and accepted (subject to contract) prior to Solicitors being instructed.
Brochures
Hanbury House- COUNCIL TAXA payment made to your local authority in order to pay for local services like schools, libraries, and refuse collection. The amount you pay depends on the value of the property.Read more about council Tax in our glossary page.
- Ask agent
- PARKINGDetails of how and where vehicles can be parked, and any associated costs.Read more about parking in our glossary page.
- Garage,Driveway
- GARDENA property has access to an outdoor space, which could be private or shared.
- Front garden,Rear garden
- ACCESSIBILITYHow a property has been adapted to meet the needs of vulnerable or disabled individuals.Read more about accessibility in our glossary page.
- Level access
Lower Way, Rugeley, Staffordshire, WS15
Add an important place to see how long it'd take to get there from our property listings.
__mins driving to your place
Get an instant, personalised result:
- Show sellers you’re serious
- Secure viewings faster with agents
- No impact on your credit score
Your mortgage
Notes
Staying secure when looking for property
Ensure you're up to date with our latest advice on how to avoid fraud or scams when looking for property online.
Visit our security centre to find out moreDisclaimer - Property reference ROCK_0016. The information displayed about this property comprises a property advertisement. Rightmove.co.uk makes no warranty as to the accuracy or completeness of the advertisement or any linked or associated information, and Rightmove has no control over the content. This property advertisement does not constitute property particulars. The information is provided and maintained by Rock Innovate Limited, Covering Birmingham. Please contact the selling agent or developer directly to obtain any information which may be available under the terms of The Energy Performance of Buildings (Certificates and Inspections) (England and Wales) Regulations 2007 or the Home Report if in relation to a residential property in Scotland.
*This is the average speed from the provider with the fastest broadband package available at this postcode. The average speed displayed is based on the download speeds of at least 50% of customers at peak time (8pm to 10pm). Fibre/cable services at the postcode are subject to availability and may differ between properties within a postcode. Speeds can be affected by a range of technical and environmental factors. The speed at the property may be lower than that listed above. You can check the estimated speed and confirm availability to a property prior to purchasing on the broadband provider's website. Providers may increase charges. The information is provided and maintained by Decision Technologies Limited. **This is indicative only and based on a 2-person household with multiple devices and simultaneous usage. Broadband performance is affected by multiple factors including number of occupants and devices, simultaneous usage, router range etc. For more information speak to your broadband provider.
Map data ©OpenStreetMap contributors.




