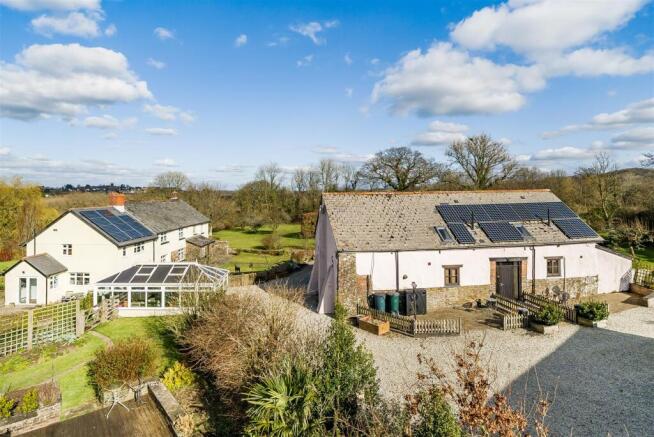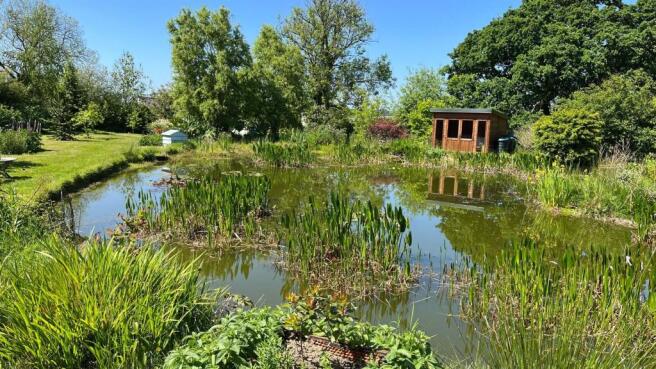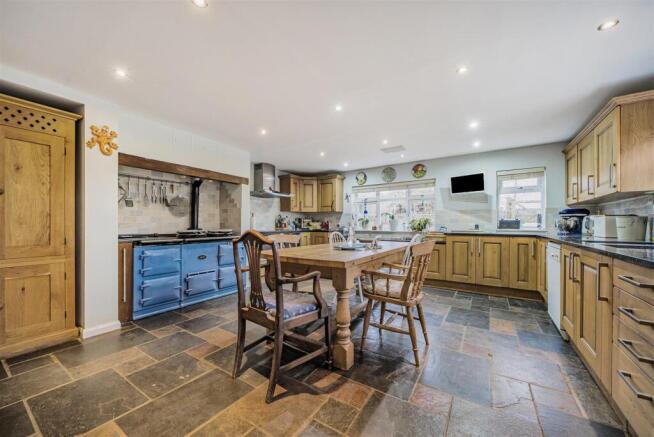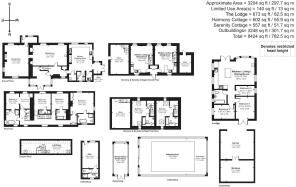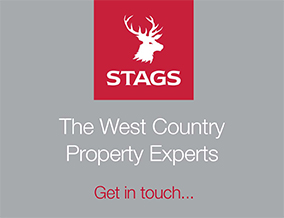
Sheepwash, Beaworthy

- PROPERTY TYPE
Detached
- BEDROOMS
9
- BATHROOMS
7
- SIZE
Ask agent
- TENUREDescribes how you own a property. There are different types of tenure - freehold, leasehold, and commonhold.Read more about tenure in our glossary page.
Freehold
Key features
- Main Four Bedroom Detached Farmhouse
- Two One Bedroom Holiday Cottages.
- Detached Lodge And Numerous Outbuildings
- Swimming Pool And Tennis Court
- Well tended Gardens and Paddocks
- Home with Income
- Approximately 10 acres
- Freehold
- EPC Band: E
- Council Tax Band: G
Description
Swimming Pool and Tennis Court. Well tended Gardens and Paddocks. Home with Income. Approximately 10 acres. Freehold. EPC Band: E. Council Tax Band: G.
Situation - The property is situated in a semi rural location, within easy access of the attractive community of Sheepwash, the village offers a range of local services which include the well known Half Moon Inn, with country stores and places of worship. There are primary schools in the neighbouring villages of Highampton, Shebbear and Black Torrington with a doctor's surgery in the latter, with comprehensive schooling to be found in Torrington, Holsworthy and Okehampton. Independent schooling from junior through to sixth form is also available at the nearby Shebbear College. Okehampton has a wider range of shops and facilities and is situated adjacent to the A30 dual carriageway providing a direct link to the city of Exeter alongside Okehampton train station. Okehampton has a modern hospital, schooling from infant to sixth level and a range of shops and services, including a Waitrose. The Torridge Valley is renowned for its fishing and there are also many footpaths in the area, which include the well known Tarka Trail.
Description - A superb four bedroom detached former farmhouse with income potential. Set in approximately 10 acres of well tended gardens and paddocks. Benefitting from well kept two semi detached holiday cottages and a newly refurbished detached lodge, all with their own independent patio/garden areas and all of which having been successfully let over many years. Further benefits include a heated covered swimming pool and detached gym with changing room, as well as a hard tennis court and conservatory garden room, together with various useful outbuildings. Th property is beautifully set, in this attractive semi rural location, amidst rolling Devon countryside with views across the valley to the rear. A viewing is highly recommended and would suit those looking for a fantastic lifestyle opportunity with home and income.
Main House - Via front entrance door to ENTRANCE PORCH: (south facing front of the property). Slate floor and door to DINING ROOM: A large triple aspect room overlooking the gardens to the front and rear. Feature stone fireplace with inset multi-fuel stove. Beamed ceiling and exposed stonework A part glazed door opens to the SITTING ROOM: Beamed ceiling, windows to the front aspect overlooking the gardens, impressive slate fireplace with multi-fuel stove. Door to INNER HALL: with staircase to the first floor. Door opening off to the OFFICE: AT the rear of the property with glazed windows surrounds overlooking the well kept gardens and tennis court. KITCHEN/BREAKFAST ROOM: A lovely farmhouse style kitchen with dual aspect windows overlooking the front and side gardens. Extensive range of oak kitchen cupboards and drawers with polished granite work surfaces over, Large AGA cooking range inset in chimney breast, two further integral Neff ovens and Neff hob. Double sink unit and space for dishwasher large freestanding fridge/freezer. A fitted cupboard off the kitchen contains the oil fired boiler, providing hot water and central heating via radiators. Door to INNER LOBBY: With fitted cupboard and door to CLOAKROOM: With WC, wash basin and window to rear. UTILITY ROOM: Fitted cupboards with worktop over and inset sink, plumbing and space for washing machine, window to rear aspect. SIDE PORCH with space for coats, boots etc. French windows opening to the terrace at the side of the property.
FIRST FLOOR LANDING: With windows to the rear overlooking the gardens. Staircase to the second floor. Doors to BEDROOM ONE: A dual aspect room overlooking the front and rear. Fitted wardrobes Door to EN-SUITE BATHROOM Freestanding bath, large double shower cubicle, WC, wash hand basin, window to rear overlooking the garden BEDROOM TWO: With window to front aspect and opening to DRESSING AREA. Fitted cupboard, secondary door to bathroom. FAMILY BATHROOM: Freestanding bath, large double shower cubicle , WC, wash hand basin, window to rear overlooking the garden BEDROOM THREE: A further double bedroom with window to front overlooking the gardens and drive. Door to EN-SUITE: Shower cubicle, wash basin and WC. BEDROOM FOUR: A further front facing room with Door to EN-SUITE: With panelled bath, WC and wash basin.
A separate staircase from the landing, rises to the LOFT ROOM A generous space with multiple Velux windows, suitable for a hobbies room, office, storage etc.
Harmony And Serenity - Located just across the circular driveway, are a pair of semi detached stone built and part rendered, one bedroom barn conversions, currently successfully let for holiday use. Being nicely screened from the main house and benefitting from their own parking area and small patio gardens areas.
A shared ENTRANCE LOBBY gives access to both cottages which open to open plan KITCHEN/LIVING/DINING ROOMS: Being dual aspect and attractively fitted out to one end with L-shaped KITCHENS: With a range of wall and base cupboards and drawers with inset sink. Integral electric oven and hob. Space for washing machine and fridge. LIVING/DINING AREAS: With space for dining table and chairs and sofas etc. Stairs rise to the FIRST FLOORS: Both of which comprise a DOUBLE BEDROOM: With dual aspect Velux windows and doors to EN SUITES: Both of which comprise a panelled bath, WC and wash basin.
The Lodge - Located away from the main house, is a detached, timber clad single storey lodge with its own enclosed garden and decked area, accessed off the main bedroom. Having been newly refurbished over recent years and again successfully let for holiday purposes.
Double doors open to an open plan KITCHEN/LIVING/DINING ROOM: KITCHEN/DINING AREA: Modern range of wall and base cupboards and drawers with worktops over and inset sink. Integral electric oven and hob. Space for dishwasher and fridge. Matching breakfast bar and windows to rear aspect, LIVING AREA: With dual aspect windows and wood burning stove with slate hearth. HALLWAY: Serving THREE BEDROOMS: with the main bedroom having French doors to the decking. BATHROOM: Comprising panelled bath, WC and vanity wash basin. Opaque windows to rear.
Outside - As you enter the property from the country lane, a gravelled drive sweeps left to the holiday cottages, and straight on to the main driveway. Adjacent is a timber CARPORT with double doors to the rear opening to a WORKSHOP: With light and power connected. Adjacent to the holiday cottages, is a lovely covered STONE BARN, With pathway leading to a heated covered SWIMMING POOL, set close to the house with a decked terrace and paved surrounds. Adjacent to the right is a large detached CONSERVATORY GARDEN ROOM, whilst to the left is a separate GYM with door to a CHANGING ROOM with shower, WC and wash basin. Attached to the holiday cottages are two further STORES, one being two storey. The property is surrounded by attractive well tended gardens with pathways, box hedges and extensive paved terraces, flanked by well stocked flowerbeds and borders. Extensive lawns extend around the house, featuring many mature trees and bushes and lead down to the hardcourt TENNIS COURT. There is a further paved terrace with delightful covered arbor and stainless steel ball water feature. To the side of the house there is a productive orchard area. At the head of the drive is a enclosed paddock, with a large wildlife pond surrounded by specimen trees and shrubs, with timber SUMMERHOUSE overlooking. The principal pasture land lies immediately across the lane and extends to 6.87 acres of pasture, running down to the river with a wooded fringe.
Services - Mains electricity, metered water, oil central heating to main house. LPG gas central heating to the lodge. Independent electric heaters to Harmony and Serenity holiday cottages, Air source pump heating for Swimming Pool
Drainage via two biodisk klargesters. One for the house and cottages and one for the lodge, Solar panels with feed in tariff.
Broadband Coverage: Superfast available
Mobile Coverage: EE. 02 and Vodafone limited indoors. All providers likely outdoors.
Directions - For Sat Nav purposes, the postcode is EX21 5NY. If your SatNav takes you to Sheepwash Bridge, follow road up towards Highampton and take first turning on the right, after about 150 yards and follow this road for 1/2 mile with Bridge Farm on the right
what3words: apricot.folks.bespoke
Brochures
Sheepwash, BeaworthyBrochure- COUNCIL TAXA payment made to your local authority in order to pay for local services like schools, libraries, and refuse collection. The amount you pay depends on the value of the property.Read more about council Tax in our glossary page.
- Band: G
- PARKINGDetails of how and where vehicles can be parked, and any associated costs.Read more about parking in our glossary page.
- Yes
- GARDENA property has access to an outdoor space, which could be private or shared.
- Yes
- ACCESSIBILITYHow a property has been adapted to meet the needs of vulnerable or disabled individuals.Read more about accessibility in our glossary page.
- Ask agent
Sheepwash, Beaworthy
Add an important place to see how long it'd take to get there from our property listings.
__mins driving to your place
Get an instant, personalised result:
- Show sellers you’re serious
- Secure viewings faster with agents
- No impact on your credit score
Your mortgage
Notes
Staying secure when looking for property
Ensure you're up to date with our latest advice on how to avoid fraud or scams when looking for property online.
Visit our security centre to find out moreDisclaimer - Property reference 33756517. The information displayed about this property comprises a property advertisement. Rightmove.co.uk makes no warranty as to the accuracy or completeness of the advertisement or any linked or associated information, and Rightmove has no control over the content. This property advertisement does not constitute property particulars. The information is provided and maintained by Stags, Okehampton. Please contact the selling agent or developer directly to obtain any information which may be available under the terms of The Energy Performance of Buildings (Certificates and Inspections) (England and Wales) Regulations 2007 or the Home Report if in relation to a residential property in Scotland.
*This is the average speed from the provider with the fastest broadband package available at this postcode. The average speed displayed is based on the download speeds of at least 50% of customers at peak time (8pm to 10pm). Fibre/cable services at the postcode are subject to availability and may differ between properties within a postcode. Speeds can be affected by a range of technical and environmental factors. The speed at the property may be lower than that listed above. You can check the estimated speed and confirm availability to a property prior to purchasing on the broadband provider's website. Providers may increase charges. The information is provided and maintained by Decision Technologies Limited. **This is indicative only and based on a 2-person household with multiple devices and simultaneous usage. Broadband performance is affected by multiple factors including number of occupants and devices, simultaneous usage, router range etc. For more information speak to your broadband provider.
Map data ©OpenStreetMap contributors.
